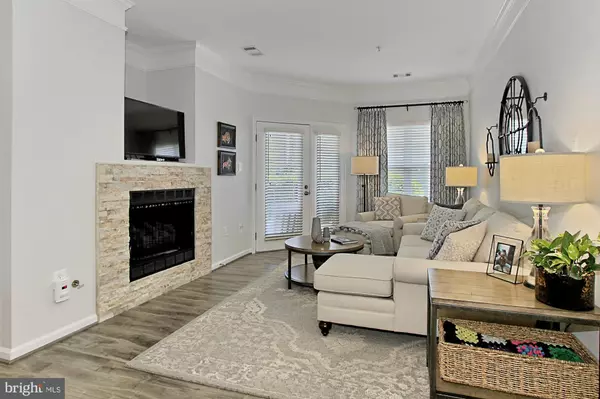$373,750
$365,000
2.4%For more information regarding the value of a property, please contact us for a free consultation.
2 Beds
2 Baths
1,326 SqFt
SOLD DATE : 08/20/2019
Key Details
Sold Price $373,750
Property Type Condo
Sub Type Condo/Co-op
Listing Status Sold
Purchase Type For Sale
Square Footage 1,326 sqft
Price per Sqft $281
Subdivision Chancery Of Kingstowne
MLS Listing ID VAFX1069988
Sold Date 08/20/19
Style Colonial
Bedrooms 2
Full Baths 2
Condo Fees $410/mo
HOA Fees $62/mo
HOA Y/N Y
Abv Grd Liv Area 1,326
Originating Board BRIGHT
Year Built 1995
Annual Tax Amount $3,522
Tax Year 2018
Property Description
Meticulously maintained and completely renovated large modern 2-bedroom, 2 Bath condominium unit with partial lake views in sought after Chancery neighborhood. This 1,326-sf unit has: (1) a living room with gas fireplace, ledger tiles and French doors opening to a private side patio, (2) Sunny eat in kitchen w/quartz counter tops, off white cabinets, separate doored pantry, new SS appliance suite including 5 burner gas range ,French door refrigerator which opens to a private side patio, (3) Separate Spacious master and guest bedrooms, each with accompanying updated bathrooms with tiled floors, subway and Listello tiles in showers/bathtubs, (4) Separate dining room with French doors opening to second patio, (5) Numerous oversized windows bathing the space with natural light, (6) Wood blinds 9' ceiling molding, neutral paint and plank style flooring throughout, (7) New Hot Water Heater, Washer and Dryer, (8) Plenty of storage & Move-in Ready. Dog Friendly and walking distance to Kingstowne Center filled with grocery stores, restaurants and Regal Cinema. Community features pools, tennis courts, trails and fitness centers. Easy access to I-95/395/495 and Van Dorn and Franconia-Springfield Metro Station - Showing By Appointment Only -- Do not go to property without first getting approved by Central Showing Service. - ALSO THE ALL OF THE FLOORINGS ARE HARD SURFACES. THERE ARE NO CARPETS
Location
State VA
County Fairfax
Zoning 304
Rooms
Main Level Bedrooms 2
Interior
Hot Water Electric
Heating Forced Air
Cooling Central A/C
Flooring Hardwood
Fireplaces Number 1
Equipment Stainless Steel Appliances
Appliance Stainless Steel Appliances
Heat Source Electric
Exterior
Exterior Feature Patio(s)
Amenities Available Common Grounds, Pool - Outdoor, Tot Lots/Playground, Fitness Center
Water Access N
Accessibility None
Porch Patio(s)
Garage N
Building
Story 1
Unit Features Garden 1 - 4 Floors
Sewer Public Sewer
Water Public
Architectural Style Colonial
Level or Stories 1
Additional Building Above Grade, Below Grade
New Construction N
Schools
Elementary Schools Lane
Middle Schools Twain
High Schools Edison
School District Fairfax County Public Schools
Others
Pets Allowed Y
HOA Fee Include Insurance,Lawn Maintenance,Management,Road Maintenance,Reserve Funds,Pool(s),Snow Removal,Trash,Water
Senior Community No
Tax ID 0912 21060201
Ownership Condominium
Acceptable Financing Cash, Conventional, FHA, FHLMC, FNMA, VA, VHDA
Listing Terms Cash, Conventional, FHA, FHLMC, FNMA, VA, VHDA
Financing Cash,Conventional,FHA,FHLMC,FNMA,VA,VHDA
Special Listing Condition Standard
Pets Allowed Size/Weight Restriction
Read Less Info
Want to know what your home might be worth? Contact us for a FREE valuation!

Our team is ready to help you sell your home for the highest possible price ASAP

Bought with Jacqueline A Steventon • Long & Foster Real Estate, Inc.
"My job is to find and attract mastery-based agents to the office, protect the culture, and make sure everyone is happy! "







