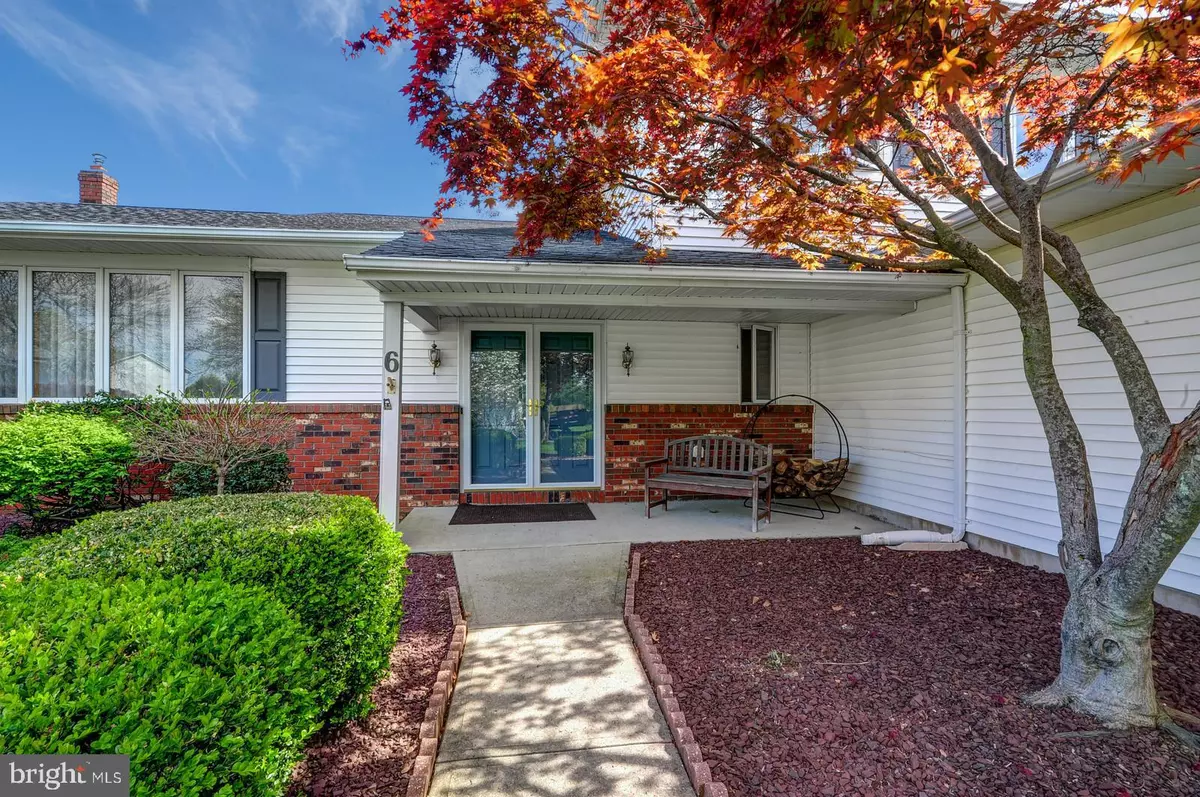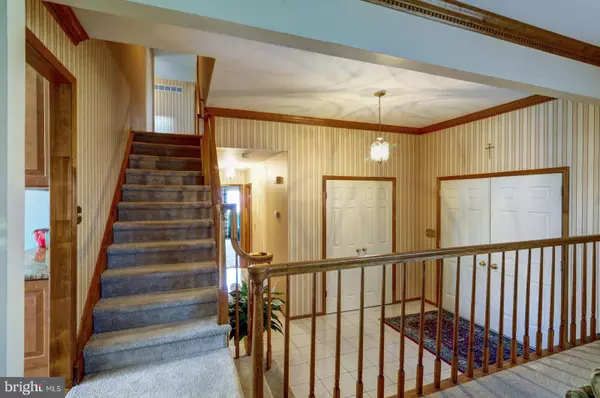$491,000
$499,900
1.8%For more information regarding the value of a property, please contact us for a free consultation.
5 Beds
3 Baths
3,384 SqFt
SOLD DATE : 08/16/2019
Key Details
Sold Price $491,000
Property Type Single Family Home
Sub Type Detached
Listing Status Sold
Purchase Type For Sale
Square Footage 3,384 sqft
Price per Sqft $145
Subdivision Golden Crest
MLS Listing ID NJME276686
Sold Date 08/16/19
Style Colonial
Bedrooms 5
Full Baths 3
HOA Y/N N
Abv Grd Liv Area 3,384
Originating Board BRIGHT
Year Built 1989
Annual Tax Amount $13,558
Tax Year 2018
Lot Size 0.441 Acres
Acres 0.44
Lot Dimensions 120.00 x 160.00
Property Description
Don't miss an opportunity to own this beautiful Golden Crest Classic Colonial. The interior of the home features a neutral pallet of colors and has been upgraded to include a spectacular expanded gourmet style, eat-in-kitchen with maple cabinets, granite counters, stainless steel appliances, recessed lighting, a ceramic tile backsplash and complimentary hardwood flooring. A modern custom sliding glass door with a transom window and sidelight glass panels offers a view of the private fenced backyard and blue stone patio. The main floor offers a number of formal and informal gathering spaces including a living room, dining room, and family room with a brick fireplace and intimate bar area. Not to be missed a fabulous finished basement, a perfect hangout for game or movie nights. The second floor has a recently upgraded main hall bath, four large bedrooms, including a large master with an updated bath ensuite. With an eye toward future flexibility, this home was uniquely designed with a spacious first-floor bedroom and full bathroom, perfect for accommodating a multi-generational family or a private in-home workspace. With close proximity to major roadways, wonderful restaurants, extensive shopping, and Hamilton's Veteran's Park, this home is a must-see for any discerning buyer.
Location
State NJ
County Mercer
Area Hamilton Twp (21103)
Zoning RESIDENTIAL
Rooms
Other Rooms Living Room, Dining Room, Primary Bedroom, Sitting Room, Bedroom 2, Bedroom 3, Bedroom 4, Kitchen, Game Room, Family Room, Bedroom 1, Bathroom 1, Bathroom 2, Bathroom 3
Basement Partially Finished
Main Level Bedrooms 1
Interior
Heating Forced Air
Cooling Central A/C
Fireplace Y
Heat Source Natural Gas
Exterior
Garage Built In, Garage - Front Entry
Garage Spaces 2.0
Waterfront N
Water Access N
Accessibility None
Parking Type Attached Garage
Attached Garage 2
Total Parking Spaces 2
Garage Y
Building
Story 2
Sewer Public Septic
Water Public
Architectural Style Colonial
Level or Stories 2
Additional Building Above Grade, Below Grade
New Construction N
Schools
School District Hamilton Township
Others
Senior Community No
Tax ID 03-01995-00004
Ownership Fee Simple
SqFt Source Assessor
Special Listing Condition Standard
Read Less Info
Want to know what your home might be worth? Contact us for a FREE valuation!

Our team is ready to help you sell your home for the highest possible price ASAP

Bought with Bob Weber • RE/MAX Tri County

"My job is to find and attract mastery-based agents to the office, protect the culture, and make sure everyone is happy! "







