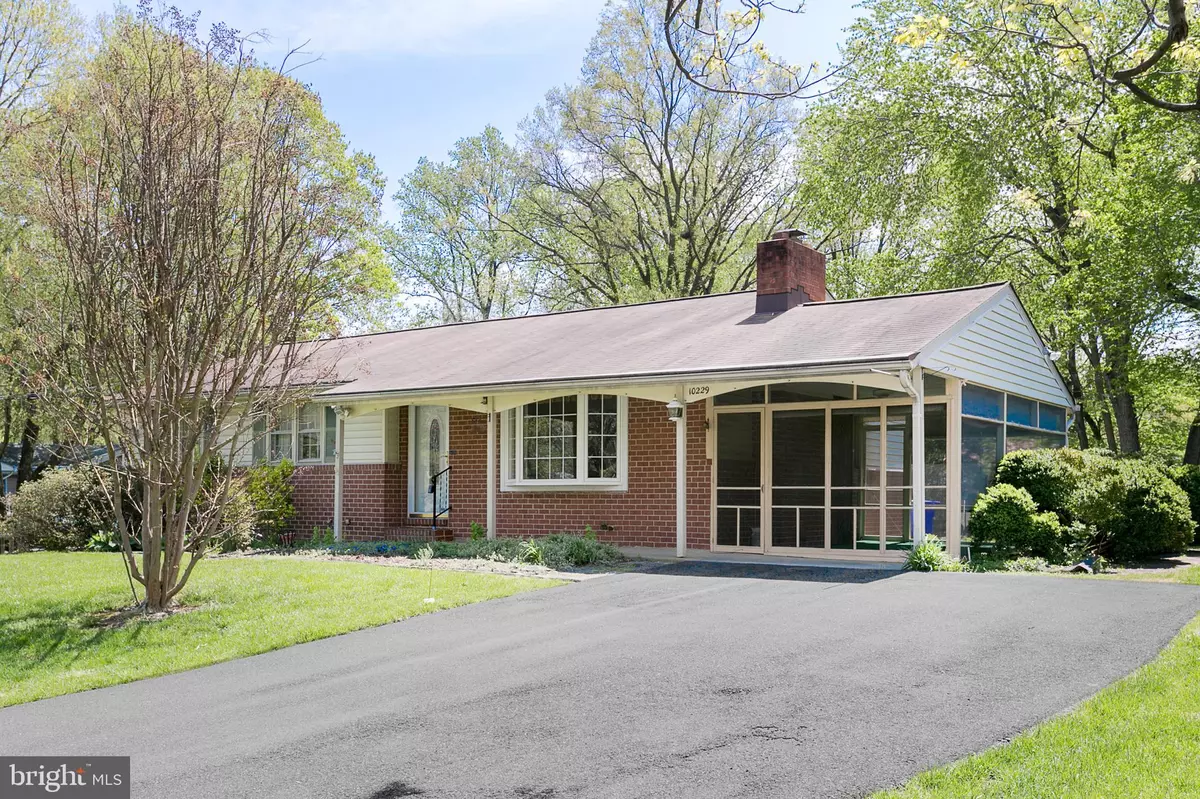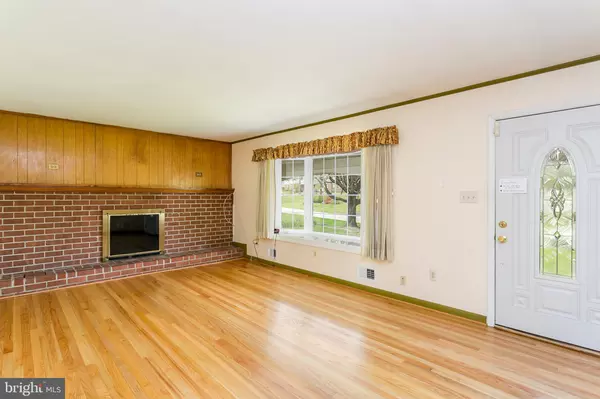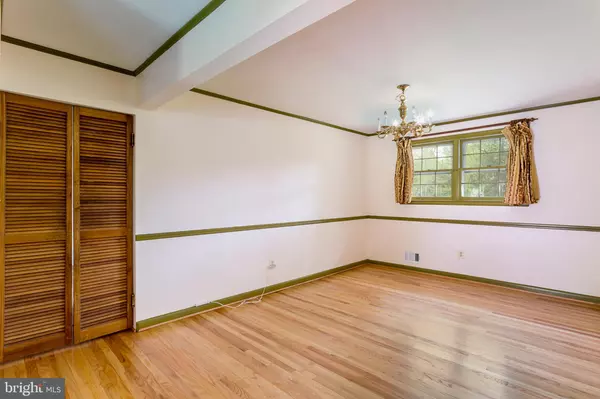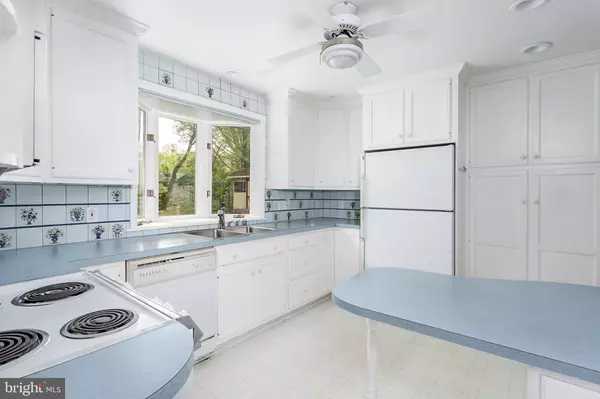$370,000
$399,000
7.3%For more information regarding the value of a property, please contact us for a free consultation.
3 Beds
2 Baths
1,268 SqFt
SOLD DATE : 08/16/2019
Key Details
Sold Price $370,000
Property Type Single Family Home
Sub Type Detached
Listing Status Sold
Purchase Type For Sale
Square Footage 1,268 sqft
Price per Sqft $291
Subdivision Donleigh
MLS Listing ID MDHW262110
Sold Date 08/16/19
Style Ranch/Rambler
Bedrooms 3
Full Baths 2
HOA Y/N N
Abv Grd Liv Area 1,268
Originating Board BRIGHT
Year Built 1961
Annual Tax Amount $5,049
Tax Year 2019
Lot Size 0.483 Acres
Acres 0.48
Property Description
Ideal location in established Donleigh neighborhood. Level 1/2 acre lot, perfect for kids' play space & outdoor activities. Screened porch has access to front & back yard. Via covered porch, enter the spacious living room featuring picturesque bow window, raised-hearth brick fireplace, mantle & refinished hardwood floors (which continue throughout the entire first floor). Crown molding continues in dining room which has chair railing & clear view of expansive back garden. The modern kitchen has unique breakfast bar, built-in pantry, many drawers & cabinets. White appliances & garden window create a bright, inviting area. Master bedroom has renewed private shower-bath. There are two other bedrooms & full hall bath (new light &sink fixtures). Experience the convenience of the light-timer 10X system. The kitchen leads to the basement stairway & entry to screened porch. An operating chair lift is installed on the stairs. The basement is unfinished with studding down the center (lengthwise). Washer & dryer are in the back right end & utilities in the right front end. One full-size window & two above grade provide for a pleasant addition, such as a rec room & bath. Walk-up stairs are easy access to the rear yard. The property is an "outparcel", therefore; no CPRA OR HOA FEES! As such, enjoy the neighborhood amenities (park, swimming pool, walking trails, quality elementary school) and the benefits of living in Columbia without the property restrictions & costs.
Location
State MD
County Howard
Zoning R20
Direction North
Rooms
Other Rooms Living Room, Dining Room, Bedroom 2, Bedroom 3, Kitchen, Bedroom 1, Primary Bathroom
Basement Full, Outside Entrance, Space For Rooms, Unfinished, Walkout Stairs
Main Level Bedrooms 3
Interior
Interior Features Attic, Built-Ins, Chair Railings, Crown Moldings, Entry Level Bedroom, Floor Plan - Traditional, Kitchen - Eat-In, Kitchen - Island, Primary Bath(s), Pantry, Stall Shower, Wood Floors
Hot Water Electric
Heating Forced Air, Heat Pump - Oil BackUp
Cooling Central A/C
Flooring Hardwood
Fireplaces Number 1
Fireplaces Type Brick, Wood
Equipment Air Cleaner, Built-In Microwave, Built-In Range, Dishwasher, Disposal, Dryer, Humidifier, Icemaker, Oven - Self Cleaning, Oven/Range - Electric, Refrigerator, Washer
Fireplace Y
Window Features Screens
Appliance Air Cleaner, Built-In Microwave, Built-In Range, Dishwasher, Disposal, Dryer, Humidifier, Icemaker, Oven - Self Cleaning, Oven/Range - Electric, Refrigerator, Washer
Heat Source Oil
Laundry Basement, Dryer In Unit, Lower Floor, Washer In Unit
Exterior
Exterior Feature Porch(es)
Utilities Available Cable TV, Phone
Water Access N
Roof Type Composite
Accessibility 2+ Access Exits, Chairlift, Level Entry - Main
Porch Porch(es)
Garage N
Building
Lot Description Interior, Level
Story 2
Foundation Block
Sewer Public Sewer
Water Public
Architectural Style Ranch/Rambler
Level or Stories 2
Additional Building Above Grade, Below Grade
Structure Type Dry Wall
New Construction N
Schools
School District Howard County Public School System
Others
Senior Community No
Tax ID 1406404200
Ownership Fee Simple
SqFt Source Assessor
Security Features Electric Alarm
Acceptable Financing Cash, Conventional, VA, FHA
Horse Property N
Listing Terms Cash, Conventional, VA, FHA
Financing Cash,Conventional,VA,FHA
Special Listing Condition Standard
Read Less Info
Want to know what your home might be worth? Contact us for a FREE valuation!

Our team is ready to help you sell your home for the highest possible price ASAP

Bought with Kenneth W Johnson • RE/MAX Advantage Realty

"My job is to find and attract mastery-based agents to the office, protect the culture, and make sure everyone is happy! "







