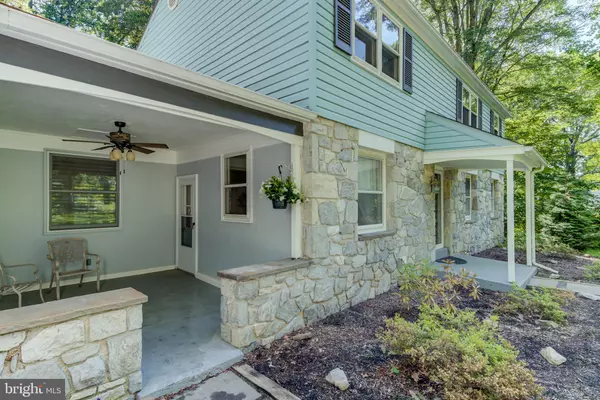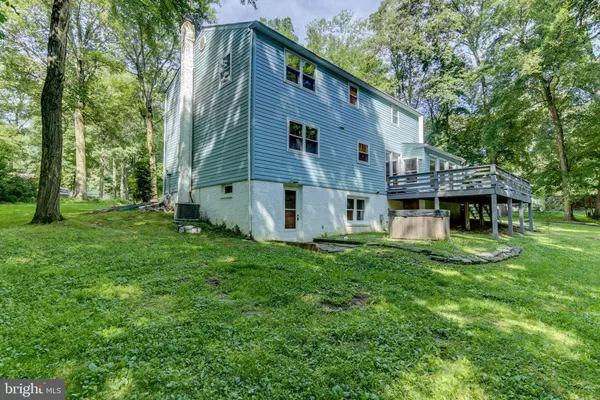$525,000
$539,900
2.8%For more information regarding the value of a property, please contact us for a free consultation.
4 Beds
3 Baths
2,988 SqFt
SOLD DATE : 08/14/2019
Key Details
Sold Price $525,000
Property Type Single Family Home
Sub Type Detached
Listing Status Sold
Purchase Type For Sale
Square Footage 2,988 sqft
Price per Sqft $175
Subdivision Indian Hill
MLS Listing ID PACT483302
Sold Date 08/14/19
Style Colonial
Bedrooms 4
Full Baths 2
Half Baths 1
HOA Y/N N
Abv Grd Liv Area 2,288
Originating Board BRIGHT
Year Built 1965
Annual Tax Amount $5,386
Tax Year 2018
Lot Size 1.000 Acres
Acres 1.0
Lot Dimensions 0.00 x 0.00
Property Description
Welcome to the very popular and secluded Indian Hill development. Walk through your quiet, tree-lined neighborhood to award-winning East Goshen Township Park, named 2017 Best Park by Main Line Today. Enjoy miles of paved walking / jogging trails, a newly renovated playground, a weekly seasonal Farmers Market, and the Paoli Pike bike trail coming soon. These quiet cul-de-sacs and tall trees give you privacy when you want it, as well as the traditional appeal of a well balanced subdivision. Sitting on this one acre lot is this picturesque Colonial, complete with a newly finished breezeway porch so you can enjoy those sunny days and pleasant evenings. Once inside this newly renovated home you will see beautifully restored hardwoods with professional commercial grade finish, a new air conditioning compressor, garage doors, a brand new Bradford & White gas water heater and fresh paint throughout. Come through the gorgeous slate foyer into a nice open floor-plan, such a great use of space. Enter into the open gourmet kitchen and quickly notice the wide open family room with wood-burning floor to ceiling stone fireplace, built in bookshelves, and floor to ceiling windows that overlook a large deck, great for entertaining- so warm and welcoming and some spectacular finishes throughout. The views from the back of the house are amazing. At the top of the stairs you will find a large master suite with vaulted ceilings and a barn door that opens to a beautifully renovated bathroom with dual sink vanity and spacious walk-in shower. Down the hall is another full bath with a double sink perfectly accessible to the three additional nice sized bedrooms. Notice the light, bright, newly renovated basement with new windows and doors with walk out to the back yard. Once outside you will find your own private retreat, a nice open lot bordered by mature trees providing the perfect amount of privacy. Centrally located to all that Malvern, Newtown Square, and West Chester borough have to offer. Quick access to plenty of local dining, shopping, and entertainment options including Wegman's, Kimberton Whole Foods, and nearby King of Prussia. Easy access to Routes 202, 30, and the PA Turnpike. Very low taxes with schools that are consistently rated among the best in the state and the nation - East Goshen Elementary, Fugett Middle School, and 2017 National Blue Ribbon School West Chester East High School. Also close to Westtown School, Villa Maria, and Malvern Prep. All renovations were supervised by the township. Electrical had been updated and expanded by previous owners and has additional capacity. Nordic hot tub and Hunter Douglass Silhouette and Duet blinds convey with this property.
Location
State PA
County Chester
Area East Goshen Twp (10353)
Zoning R2
Rooms
Basement Partial, Full, Partially Finished
Interior
Interior Features Kitchen - Eat-In, Exposed Beams, Kitchen - Island, Primary Bath(s), Water Treat System
Hot Water Natural Gas
Heating Hot Water
Cooling Central A/C
Flooring Hardwood, Carpet, Slate, Tile/Brick
Fireplaces Number 1
Fireplaces Type Stone
Equipment Built-In Microwave
Appliance Built-In Microwave
Heat Source Natural Gas
Laundry Main Floor
Exterior
Exterior Feature Patio(s), Deck(s), Breezeway, Porch(es)
Garage Garage Door Opener, Garage - Side Entry, Garage - Front Entry, Additional Storage Area
Garage Spaces 2.0
Utilities Available Cable TV
Water Access N
Roof Type Pitched,Shingle
Accessibility None
Porch Patio(s), Deck(s), Breezeway, Porch(es)
Total Parking Spaces 2
Garage Y
Building
Story 2
Foundation Block
Sewer On Site Septic
Water Well
Architectural Style Colonial
Level or Stories 2
Additional Building Above Grade, Below Grade
New Construction N
Schools
Elementary Schools East Goshen
Middle Schools J.R. Fuget
High Schools West Chester East
School District West Chester Area
Others
Senior Community No
Tax ID 53-02K-0010
Ownership Fee Simple
SqFt Source Assessor
Acceptable Financing Cash, Conventional, FHA, VA
Listing Terms Cash, Conventional, FHA, VA
Financing Cash,Conventional,FHA,VA
Special Listing Condition Standard
Read Less Info
Want to know what your home might be worth? Contact us for a FREE valuation!

Our team is ready to help you sell your home for the highest possible price ASAP

Bought with Andrea M Smith • RE/MAX Town & Country

"My job is to find and attract mastery-based agents to the office, protect the culture, and make sure everyone is happy! "







