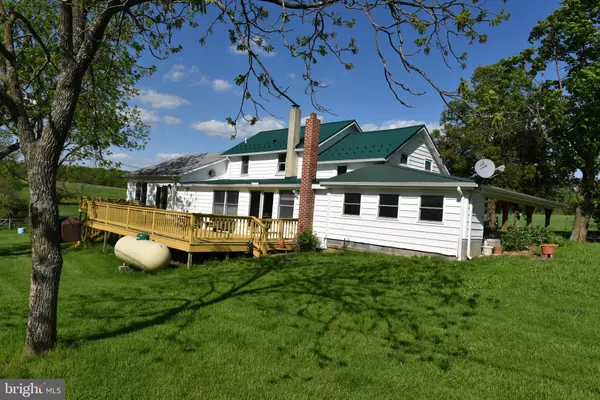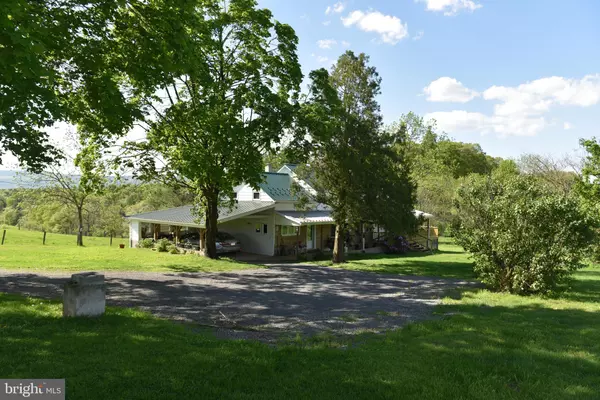$350,000
$349,900
For more information regarding the value of a property, please contact us for a free consultation.
3 Beds
3 Baths
1,634 SqFt
SOLD DATE : 08/13/2019
Key Details
Sold Price $350,000
Property Type Single Family Home
Sub Type Detached
Listing Status Sold
Purchase Type For Sale
Square Footage 1,634 sqft
Price per Sqft $214
Subdivision None Available
MLS Listing ID PAFU104090
Sold Date 08/13/19
Style Farmhouse/National Folk,Log Home
Bedrooms 3
Full Baths 3
HOA Y/N N
Abv Grd Liv Area 1,634
Originating Board BRIGHT
Year Built 1900
Annual Tax Amount $2,083
Tax Year 2017
Lot Size 44.480 Acres
Acres 44.48
Property Description
Make DREAMS Come True*Sprawling pastures and hay fields w/approximately 10 ac. wooded*HORSE/livestock ready*Large two story BARN w/electric,automatic water, stalls,fenced paddocks,hayloft and outdoor riding arena!*POND on property*3BD & 3BA Home w/PRIVATE APARTMENT/ living quarters and it's own entrance off the main house*FULL BASEMENT with walkout!*2017 NEW KITCHEN redo w/stunning hand made cabinets and soapstone countertop's, matching Frigidaire appliances, island w/seating and storage*EXPOSED Hand hewn LOG walls*New WHOLE HOUSE GENERATOR!!*WRAP AROUND PORCH w/ MOUNTAIN VIEWS!!*Detached 2 car garage*Complete Fenced area around yard w/ gate opening at driveway up to home*Garden and fruit trees* Don't miss this RARE FIND!
Location
State PA
County Fulton
Area Belfast Twp (14602)
Zoning A
Rooms
Basement Walkout Level, Windows
Main Level Bedrooms 3
Interior
Interior Features Combination Dining/Living, Family Room Off Kitchen, Kitchen - Country, Kitchen - Island, Wood Floors, Wood Stove
Hot Water Oil
Heating Baseboard - Hot Water
Cooling Window Unit(s)
Flooring Carpet, Hardwood, Heated
Equipment Dishwasher, Dryer - Electric, Extra Refrigerator/Freezer, Freezer, Humidifier, Microwave, Oven - Self Cleaning, Oven/Range - Gas, Stainless Steel Appliances, Washer, Water Heater
Appliance Dishwasher, Dryer - Electric, Extra Refrigerator/Freezer, Freezer, Humidifier, Microwave, Oven - Self Cleaning, Oven/Range - Gas, Stainless Steel Appliances, Washer, Water Heater
Heat Source Oil
Exterior
Parking Features Garage - Front Entry
Garage Spaces 3.0
Fence High Tensile, Wire, Wood
Utilities Available Propane
Water Access N
Roof Type Metal
Accessibility 2+ Access Exits, Level Entry - Main
Total Parking Spaces 3
Garage Y
Building
Story 2
Sewer On Site Septic
Water Well
Architectural Style Farmhouse/National Folk, Log Home
Level or Stories 2
Additional Building Above Grade, Below Grade
New Construction N
Schools
Elementary Schools Southern Fulton
Middle Schools Southern Fulton
High Schools Southern Fulton
School District Southern Fulton
Others
Senior Community No
Tax ID 02-12-021-000
Ownership Fee Simple
SqFt Source Assessor
Special Listing Condition Standard
Read Less Info
Want to know what your home might be worth? Contact us for a FREE valuation!

Our team is ready to help you sell your home for the highest possible price ASAP

Bought with Sharon Hoopengardner • Palmer Realty

"My job is to find and attract mastery-based agents to the office, protect the culture, and make sure everyone is happy! "







