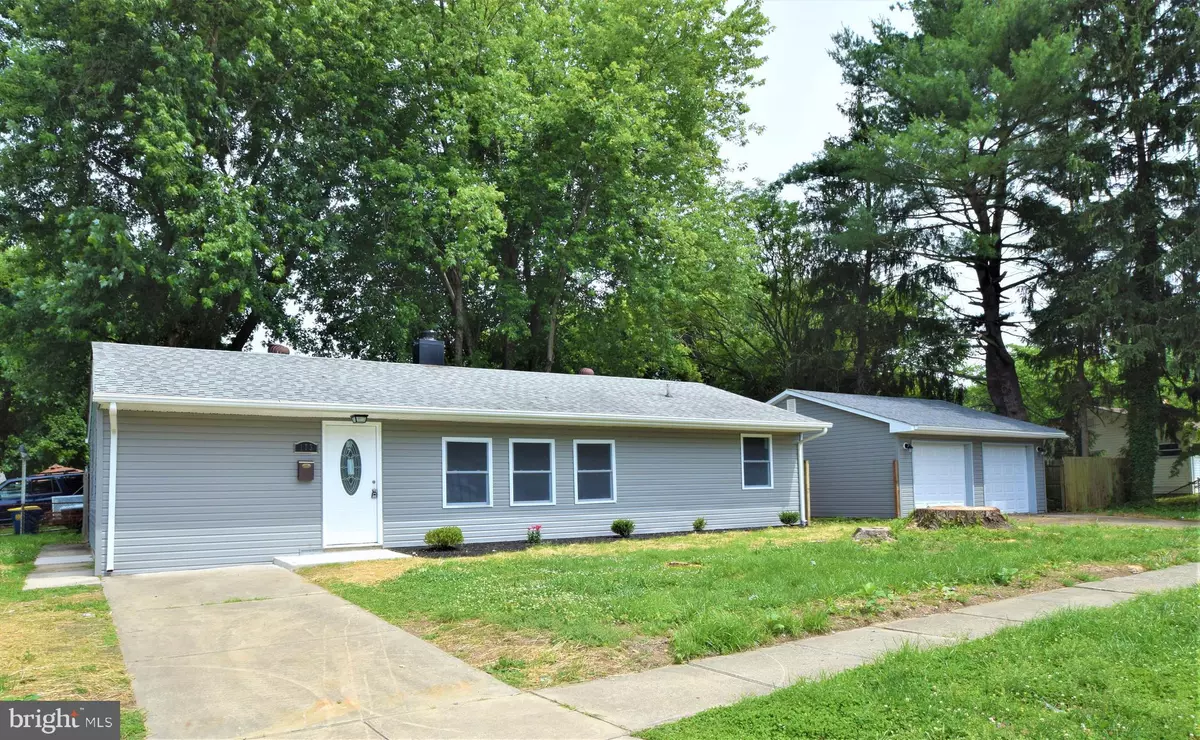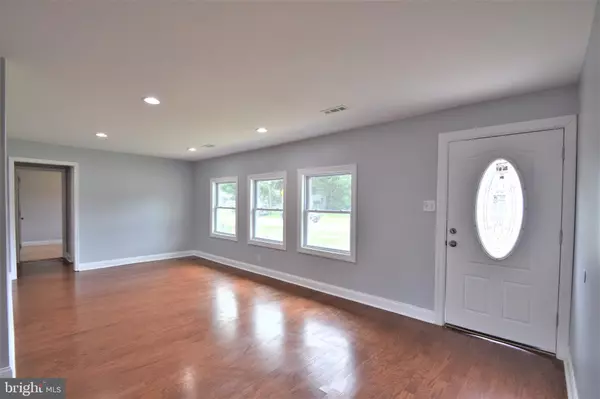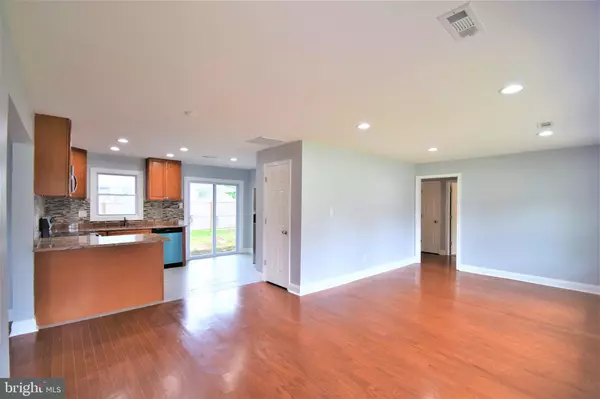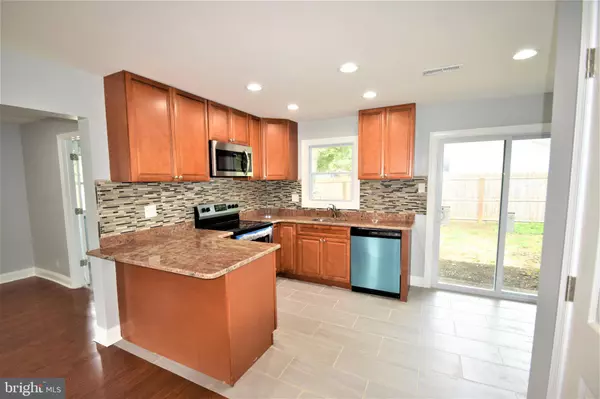$125,000
$134,900
7.3%For more information regarding the value of a property, please contact us for a free consultation.
3 Beds
2 Baths
8,678 Sqft Lot
SOLD DATE : 08/09/2019
Key Details
Sold Price $125,000
Property Type Single Family Home
Sub Type Detached
Listing Status Sold
Purchase Type For Sale
Subdivision Capitol Park
MLS Listing ID DEKT229828
Sold Date 08/09/19
Style Ranch/Rambler
Bedrooms 3
Full Baths 1
Half Baths 1
HOA Y/N N
Originating Board BRIGHT
Year Built 1954
Annual Tax Amount $575
Tax Year 2018
Lot Size 8,678 Sqft
Acres 0.2
Lot Dimensions 115.71 x 75.00
Property Description
Welcome to 173 President Dr., situated on a large level lot, this newly renovated 3 bed 2 bath ranch with exceptional upgrades, features an open floor plan with wood flooring throughout the main living area. The gourmet kitchen features premium cabinetry, granite counter tops, tile back splash, new stainless steel appliances, recessed lighting, and bar seating open to large living room. This home features a spacious living room and family room or dining room just off of the kitchen/living room area with half bath and laundry, which is perfect for entertaining. Large windows which provide lots of natural light to both rooms. Down the hall are 3 well sized bedrooms, updated full bath with custom tile, upgraded fixtures, and vanities. Private backyard with privacy fence and walkway to the oversized 2 car detached garage which has plenty of room for storage. This home features a brand new architectural roof, driveway, new HVAC, and many more upgrades. Minutes to shopping, rt. 1 and downtown Dover.
Location
State DE
County Kent
Area Capital (30802)
Zoning RS1
Rooms
Other Rooms Living Room, Dining Room, Bedroom 2, Bedroom 3, Kitchen, Bedroom 1, Laundry
Main Level Bedrooms 3
Interior
Interior Features Carpet, Combination Kitchen/Living, Kitchen - Gourmet, Recessed Lighting, Wood Floors
Heating Forced Air
Cooling Central A/C
Fireplaces Number 1
Equipment Stainless Steel Appliances, Dishwasher, Stove, Built-In Microwave, Refrigerator
Appliance Stainless Steel Appliances, Dishwasher, Stove, Built-In Microwave, Refrigerator
Heat Source Electric
Laundry Main Floor, Hookup
Exterior
Parking Features Garage - Front Entry, Garage - Side Entry, Garage Door Opener, Oversized
Garage Spaces 2.0
Water Access N
Roof Type Architectural Shingle
Accessibility Level Entry - Main
Total Parking Spaces 2
Garage Y
Building
Story 1
Sewer Public Sewer
Water Public
Architectural Style Ranch/Rambler
Level or Stories 1
Additional Building Above Grade, Below Grade
Structure Type Dry Wall
New Construction N
Schools
School District Capital
Others
Senior Community No
Tax ID ED-00-08607-02-1900-000
Ownership Fee Simple
SqFt Source Assessor
Acceptable Financing Conventional, FHA, VA
Listing Terms Conventional, FHA, VA
Financing Conventional,FHA,VA
Special Listing Condition Standard
Read Less Info
Want to know what your home might be worth? Contact us for a FREE valuation!

Our team is ready to help you sell your home for the highest possible price ASAP

Bought with Brandon L Jones • Barksdale & Affiliates Realty
"My job is to find and attract mastery-based agents to the office, protect the culture, and make sure everyone is happy! "







