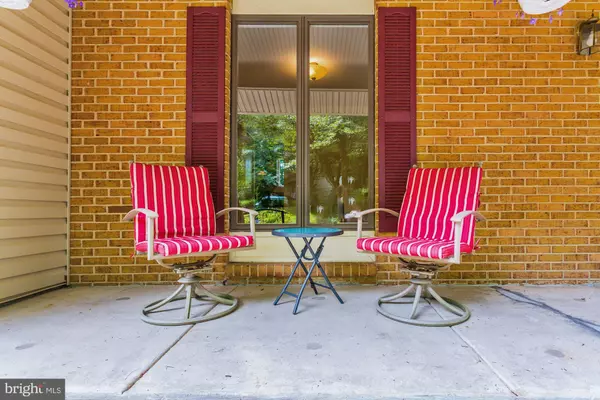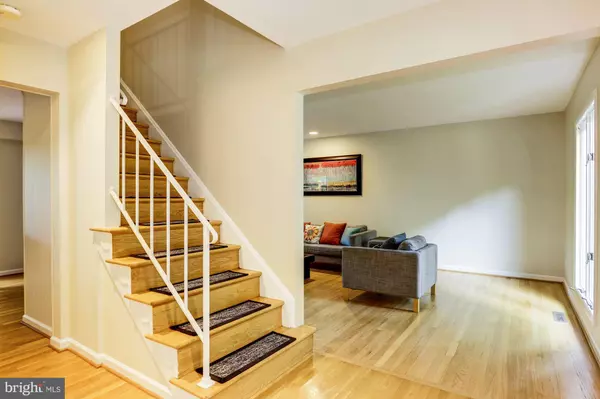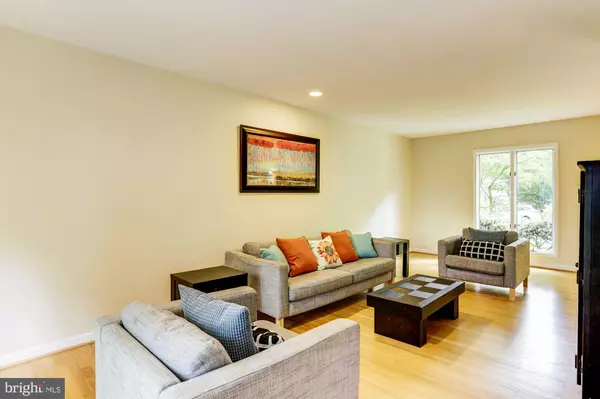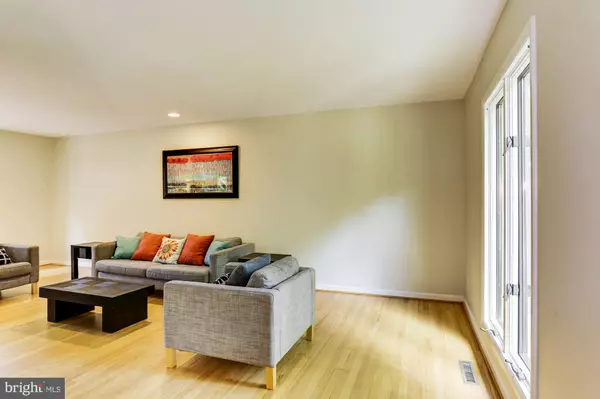$425,000
$425,000
For more information regarding the value of a property, please contact us for a free consultation.
4 Beds
3 Baths
2,181 SqFt
SOLD DATE : 08/09/2019
Key Details
Sold Price $425,000
Property Type Single Family Home
Sub Type Detached
Listing Status Sold
Purchase Type For Sale
Square Footage 2,181 sqft
Price per Sqft $194
Subdivision Bryant Woods
MLS Listing ID MDHW265968
Sold Date 08/09/19
Style Colonial
Bedrooms 4
Full Baths 2
Half Baths 1
HOA Y/N N
Abv Grd Liv Area 1,881
Originating Board BRIGHT
Year Built 1968
Annual Tax Amount $5,754
Tax Year 2019
Lot Size 0.258 Acres
Acres 0.26
Property Description
Beautifully maintained home nestled on a lovely cul-de-sac in the desirable Bryant Woods community; offering freshly painted interior spaces, newly installed plush carpeting, gleaming hardwood floors throughout the main and upper level, large sunbathed windows, and an exceptional open floor plan. Updates include: roof, interior painting, carpeting, stainless steel dual fuel oven, dishwasher, refrigerator, master bath, upper level hall bath, deck, patio, fence, gutters, and landscaping. Prepare culinary masterpieces in the tastefully updated kitchen boasting newly installed granite counters, sleek cabinetry, stainless steel dual fuel oven, and a casual dining area with deck access. Formal living and dining rooms perfect for entertaining family and friends, the inviting dining room highlights custom built in shelving. A sizable laundry room and a powder room conclude the exceptional main level. Ascend upstairs to the sprawling master suite adorned with custom built-ins, beautiful hardwood floors, and an en suite bath. Three additional graciously sized bedrooms and a full bath conclude the upper level sleeping quarters. Travel downstairs to the impressive lower level to find a recreation room, bonus room, storage room, and walkout level access. Enjoy the sun rise and set from the comfort of the expansive deck or patio overlooking a tree lined view and a fenced yard. Located close to major commuter routes, shopping, dining, and entertainment; Community pool, parks, and schools only a short stroll away. Don t miss out on the opportunity to own a piece of Columbia!
Location
State MD
County Howard
Zoning NT
Rooms
Other Rooms Living Room, Dining Room, Primary Bedroom, Bedroom 2, Bedroom 3, Bedroom 4, Kitchen, Family Room, Den, Foyer, Breakfast Room, Laundry, Storage Room
Basement Connecting Stairway, Daylight, Full, Heated, Improved, Interior Access, Outside Entrance, Partially Finished, Rear Entrance, Space For Rooms, Sump Pump, Walkout Level, Windows
Interior
Interior Features Attic, Breakfast Area, Built-Ins, Carpet, Dining Area, Floor Plan - Open, Kitchen - Eat-In, Kitchen - Table Space, Primary Bath(s), Pantry, Recessed Lighting, Upgraded Countertops, Window Treatments, Wood Floors, Other
Hot Water Natural Gas
Heating Forced Air
Cooling Central A/C
Flooring Carpet, Ceramic Tile, Hardwood, Vinyl, Other
Equipment Dishwasher, Disposal, Dryer, Energy Efficient Appliances, Exhaust Fan, Icemaker, Oven - Single, Oven/Range - Gas, Refrigerator, Stove, Washer, Water Dispenser, Water Heater
Fireplace N
Window Features Casement,Double Pane,Screens
Appliance Dishwasher, Disposal, Dryer, Energy Efficient Appliances, Exhaust Fan, Icemaker, Oven - Single, Oven/Range - Gas, Refrigerator, Stove, Washer, Water Dispenser, Water Heater
Heat Source Natural Gas
Laundry Has Laundry, Main Floor
Exterior
Exterior Feature Balcony, Deck(s), Porch(es)
Parking Features Garage - Front Entry
Garage Spaces 1.0
Fence Rear
Water Access N
View Garden/Lawn
Roof Type Asphalt
Accessibility Other
Porch Balcony, Deck(s), Porch(es)
Attached Garage 1
Total Parking Spaces 1
Garage Y
Building
Lot Description Cul-de-sac, Front Yard, Landscaping, No Thru Street, Rear Yard
Story 3+
Sewer Public Sewer
Water Public
Architectural Style Colonial
Level or Stories 3+
Additional Building Above Grade, Below Grade
Structure Type Dry Wall
New Construction N
Schools
Elementary Schools Bryant Woods
Middle Schools Wilde Lake
High Schools Wilde Lake
School District Howard County Public School System
Others
Senior Community No
Tax ID 1415031328
Ownership Fee Simple
SqFt Source Assessor
Security Features Main Entrance Lock,Security System,Smoke Detector
Horse Property N
Special Listing Condition Standard
Read Less Info
Want to know what your home might be worth? Contact us for a FREE valuation!

Our team is ready to help you sell your home for the highest possible price ASAP

Bought with Adolphus M Grant • RE/MAX Allegiance

"My job is to find and attract mastery-based agents to the office, protect the culture, and make sure everyone is happy! "







