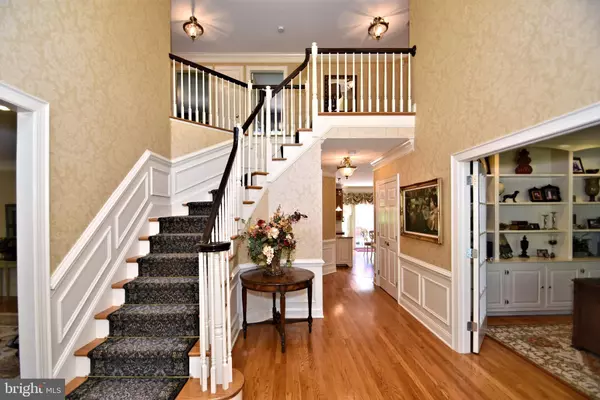$784,000
$779,000
0.6%For more information regarding the value of a property, please contact us for a free consultation.
4 Beds
5 Baths
4,223 SqFt
SOLD DATE : 08/07/2019
Key Details
Sold Price $784,000
Property Type Single Family Home
Sub Type Detached
Listing Status Sold
Purchase Type For Sale
Square Footage 4,223 sqft
Price per Sqft $185
Subdivision Tall Oaks
MLS Listing ID PABU468620
Sold Date 08/07/19
Style Georgian
Bedrooms 4
Full Baths 3
Half Baths 2
HOA Y/N N
Abv Grd Liv Area 4,223
Originating Board BRIGHT
Year Built 1998
Annual Tax Amount $13,565
Tax Year 2018
Lot Size 0.918 Acres
Acres 0.92
Lot Dimensions 0.00 x 0.00
Property Description
Stately brick faced Georgian colonial ( former model home) located on a quiet " Cul de Sac" street with long distance views. Meticulously maintained and thoughtfully upgraded with crown, picture and chair-rail moldings, hardwood flooring throughout, transom and arched doorways with solid wood doors and crystal hardware. The heart of the home is the completely renovated gourmet kitchen with custom Plato engineered cabinetry, Wolf range and oven, Sub Zero refrigeration, Fisher Paykel duel dishwashers, on demand hot water granite counters, island and custom tiled backsplash. The breakfast room with built-in butlers pantry adjoins the kitchen to the f amily room with gas fireplace. A sun-drenched Florida room opens to both the formal living and dining rooms. A first floor office with built-in shelving, a custom designed mud room, powder room and heated 3 bay side entry garage complete the first level. The 2nd floor was designed with a luxurious master suite with triple tray ceilings, built-in fireplace, dressing room, walk-in and reach-in closets. The opulent master bath was designed with custom cabinetry, heated marble flooring, hard cast ceramic soaking tub and separate shower. Three additional bedrooms in including one en suite and shared hall bath complete this level. The completely finished lower level designed for entertaining includes a luxurious bar complete with refrigeration, ice maker, built-in cabinetry and tv opens to the media, game and billiards rooms. A separated gym, powder room and storage room which houses the furnace, air handler and hot water heater complete this level. The exterior has been finished with maintenance-free "Timber Tech" decking, stone walkways and protected by a whole house generator!
Location
State PA
County Bucks
Area Northampton Twp (10131)
Zoning R1
Rooms
Other Rooms Living Room, Dining Room, Primary Bedroom, Bedroom 2, Bedroom 3, Bedroom 4, Kitchen, Game Room, Family Room, Foyer, Breakfast Room, Sun/Florida Room, Exercise Room, Mud Room, Other, Office, Media Room, Half Bath
Basement Full
Interior
Heating Forced Air
Cooling Central A/C
Fireplaces Number 1
Heat Source Natural Gas
Exterior
Parking Features Garage - Side Entry, Garage Door Opener, Inside Access, Oversized
Garage Spaces 3.0
Water Access N
Accessibility None
Attached Garage 3
Total Parking Spaces 3
Garage Y
Building
Story 2
Sewer Public Sewer
Water Public
Architectural Style Georgian
Level or Stories 2
Additional Building Above Grade, Below Grade
New Construction N
Schools
Elementary Schools Hillcrest
Middle Schools Holland
High Schools Council Rock High School South
School District Council Rock
Others
Senior Community No
Tax ID 31-066-154
Ownership Fee Simple
SqFt Source Estimated
Special Listing Condition Standard
Read Less Info
Want to know what your home might be worth? Contact us for a FREE valuation!

Our team is ready to help you sell your home for the highest possible price ASAP

Bought with Jerry Guarini • RE/MAX Centre Realtors

"My job is to find and attract mastery-based agents to the office, protect the culture, and make sure everyone is happy! "







