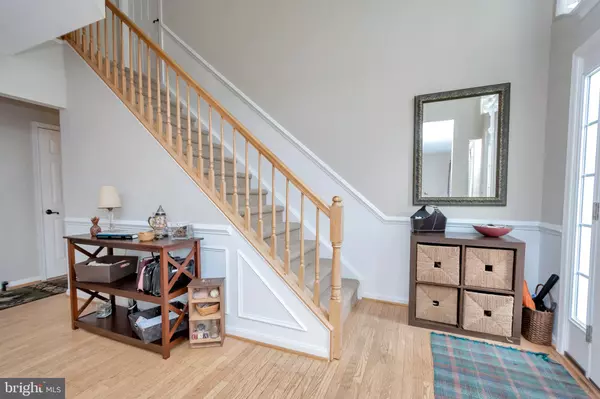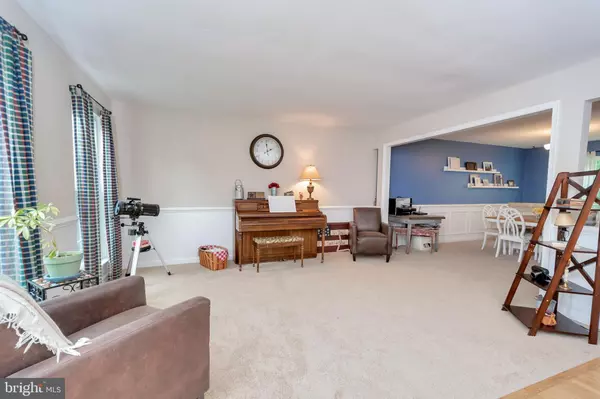$399,999
$399,900
For more information regarding the value of a property, please contact us for a free consultation.
4 Beds
4 Baths
3,520 SqFt
SOLD DATE : 07/25/2019
Key Details
Sold Price $399,999
Property Type Single Family Home
Sub Type Detached
Listing Status Sold
Purchase Type For Sale
Square Footage 3,520 sqft
Price per Sqft $113
Subdivision Austin Ridge
MLS Listing ID VAST211988
Sold Date 07/25/19
Style Traditional
Bedrooms 4
Full Baths 3
Half Baths 1
HOA Fees $73/mo
HOA Y/N Y
Abv Grd Liv Area 2,400
Originating Board BRIGHT
Year Built 1994
Annual Tax Amount $3,375
Tax Year 2018
Lot Size 0.262 Acres
Acres 0.26
Property Description
Come view this gorgeous home in the Austin Ridge Subdivision! This Colonial style home with finished basement is the perfect combination of traditional living and modern flare. Step into a naturally lit foyer open to front room and formal dining area. Large eat in kitchen with island and a view through to family room with fireplace. This home boasts four bedrooms with huge master, walk in closets and updated en suite! Other updates include windows, siding, roof and gutters, all new within 1-3 years. Close to VRE, commuter lots, Interstate 95, shopping and Quantico. Neighborhood schools are Anthony Burns Elementary, Rodney Thompson Middle, and Colonial Forge High School. Don't miss out on calling this one home.
Location
State VA
County Stafford
Zoning PD1
Rooms
Other Rooms Living Room, Dining Room, Primary Bedroom, Bedroom 2, Bedroom 3, Kitchen, Family Room, Bedroom 1, Exercise Room, Storage Room, Bathroom 1, Bonus Room, Primary Bathroom
Basement Full
Interior
Interior Features Ceiling Fan(s), Chair Railings
Heating Central
Cooling Central A/C
Fireplaces Number 1
Fireplaces Type Mantel(s), Wood, Fireplace - Glass Doors
Equipment Built-In Microwave, Dishwasher, Disposal, Dryer, Freezer, Refrigerator, Stove, Washer
Furnishings No
Fireplace Y
Window Features ENERGY STAR Qualified,Screens,Skylights
Appliance Built-In Microwave, Dishwasher, Disposal, Dryer, Freezer, Refrigerator, Stove, Washer
Heat Source Natural Gas
Laundry Upper Floor
Exterior
Exterior Feature Deck(s)
Parking Features Garage - Front Entry
Garage Spaces 2.0
Fence Fully, Wood
Amenities Available Community Center, Common Grounds, Jog/Walk Path, Pool - Outdoor, Tennis Courts, Tot Lots/Playground
Water Access N
Roof Type Composite
Accessibility None
Porch Deck(s)
Attached Garage 2
Total Parking Spaces 2
Garage Y
Building
Story 3+
Sewer Public Sewer
Water Public
Architectural Style Traditional
Level or Stories 3+
Additional Building Above Grade, Below Grade
New Construction N
Schools
Elementary Schools Anthony Burns
Middle Schools Rodney E Thompson
High Schools Colonial Forge
School District Stafford County Public Schools
Others
Senior Community No
Tax ID 29-C-1- -8
Ownership Fee Simple
SqFt Source Assessor
Horse Property N
Special Listing Condition Standard
Read Less Info
Want to know what your home might be worth? Contact us for a FREE valuation!

Our team is ready to help you sell your home for the highest possible price ASAP

Bought with Stacy Ann Greene • Keller Williams Capital Properties
"My job is to find and attract mastery-based agents to the office, protect the culture, and make sure everyone is happy! "







