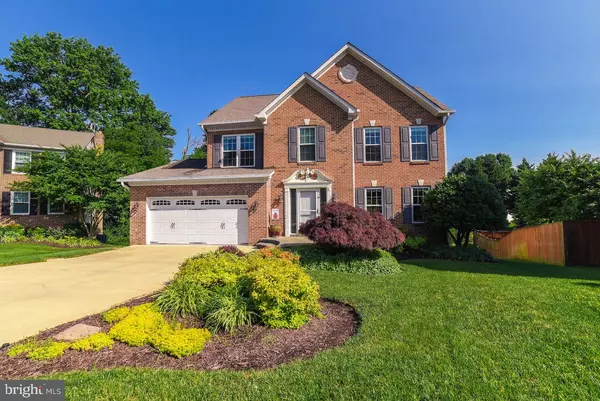$400,000
$399,900
For more information regarding the value of a property, please contact us for a free consultation.
4 Beds
4 Baths
2,092 SqFt
SOLD DATE : 08/12/2019
Key Details
Sold Price $400,000
Property Type Single Family Home
Sub Type Detached
Listing Status Sold
Purchase Type For Sale
Square Footage 2,092 sqft
Price per Sqft $191
Subdivision Greenmont
MLS Listing ID MDCH203018
Sold Date 08/12/19
Style Colonial
Bedrooms 4
Full Baths 3
Half Baths 1
HOA Fees $14/ann
HOA Y/N Y
Abv Grd Liv Area 2,092
Originating Board BRIGHT
Year Built 1994
Annual Tax Amount $4,012
Tax Year 2018
Lot Size 0.354 Acres
Acres 0.35
Property Description
Brick-Front Beauty with nearly 3,000 square feet in the sought after Greenmont subdivision! With extensive landscaping and an immaculately maintained yard, this home-site offers great curb appeal and lots of privacy. Great layout featuring 4 bedrooms, 3.5 full baths, separate dining and living rooms, family room, spacious kitchen, a finished basement and 2-car attached garage. Main level entry way features gorgeous wood flooring. Enjoy family gatherings in the "heart of the home" gourmet kitchen that boast stainless steel appliances, granite counter tops, gorgeous back splash, 42" cabinets, built-in microwave and a side by side refrigerator. eat-in table/breakfast space, and gorgeous floors! Separate formal dining and living rooms are perfect for delicious meals and entertaining! Kickback and relax in the large family room by the wood burning brick surround fireplace. Glass slider door leads to a large entertainment 10 x 20 deck with a retractable awning - great for those hot sunny days! Upper level master bedroom with vaulted ceilings, a walk-in closet and an attached master bath. You'll want to relax in the updated master bathroom featuring a nice vanity with double sinks and an over-sized super shower with ceramic tile detail! 2nd, 3rd and 4th bedrooms offer ample closet space and ceiling fans. Updated hall/guest bath is simply gorgeous with a modern crisp flare! Lower level is complete with a finished basement featuring a spacious recreation room, full bath and laundry room with a washer & dryer and shelving. Upgrades and added features include gutter guards, an insulated garage door, auto garage door opener, in-ground sprinkler system, newer roof and siding (approximately 2007), newer heat pump and hot water heater (approximately 2009); newer windows, and gorgeously updated bathrooms! Conveniently located to shopping, restaurants, schools, commuter park & ride lots, DC National harbor, military sites plus more! Welcome home to the Greenmont neighborhood - this gorgeous home is waiting for you! A MUST see!
Location
State MD
County Charles
Zoning RM
Rooms
Other Rooms Living Room, Dining Room, Primary Bedroom, Bedroom 2, Bedroom 3, Bedroom 4, Kitchen, Game Room, Family Room, Basement, Foyer, Laundry, Primary Bathroom, Full Bath, Half Bath
Basement Fully Finished, Full, Interior Access, Connecting Stairway
Interior
Interior Features Attic, Breakfast Area, Carpet, Ceiling Fan(s), Dining Area, Family Room Off Kitchen, Floor Plan - Open, Formal/Separate Dining Room, Kitchen - Gourmet, Kitchen - Table Space, Primary Bath(s), Upgraded Countertops, Walk-in Closet(s), Wood Floors, Chair Railings, Crown Moldings
Heating Heat Pump(s)
Cooling Central A/C
Flooring Wood, Carpet, Ceramic Tile
Fireplaces Number 1
Fireplaces Type Wood, Brick
Equipment Built-In Microwave, Dishwasher, Disposal, Dryer, Exhaust Fan, Icemaker, Refrigerator, Stainless Steel Appliances, Stove, Washer
Fireplace Y
Window Features Vinyl Clad
Appliance Built-In Microwave, Dishwasher, Disposal, Dryer, Exhaust Fan, Icemaker, Refrigerator, Stainless Steel Appliances, Stove, Washer
Heat Source Electric
Laundry Dryer In Unit, Washer In Unit, Basement
Exterior
Exterior Feature Deck(s)
Parking Features Garage Door Opener, Inside Access, Garage - Front Entry
Garage Spaces 2.0
Water Access N
Accessibility None
Porch Deck(s)
Attached Garage 2
Total Parking Spaces 2
Garage Y
Building
Lot Description Backs to Trees, Front Yard, Landscaping, Rear Yard, SideYard(s), Trees/Wooded
Story 3+
Sewer Public Sewer, Public Septic
Water Public
Architectural Style Colonial
Level or Stories 3+
Additional Building Above Grade, Below Grade
Structure Type Vaulted Ceilings
New Construction N
Schools
School District Charles County Public Schools
Others
Senior Community No
Tax ID 0906195075
Ownership Fee Simple
SqFt Source Assessor
Security Features Security System,Non-Monitored
Special Listing Condition Standard
Read Less Info
Want to know what your home might be worth? Contact us for a FREE valuation!

Our team is ready to help you sell your home for the highest possible price ASAP

Bought with Tiffany Davis-Schools • Keller Williams Preferred Properties

"My job is to find and attract mastery-based agents to the office, protect the culture, and make sure everyone is happy! "







