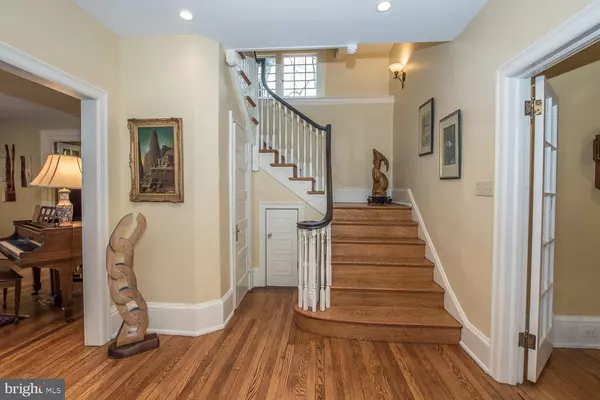$1,095,000
$1,095,000
For more information regarding the value of a property, please contact us for a free consultation.
6 Beds
4 Baths
4,228 SqFt
SOLD DATE : 08/12/2019
Key Details
Sold Price $1,095,000
Property Type Single Family Home
Sub Type Detached
Listing Status Sold
Purchase Type For Sale
Square Footage 4,228 sqft
Price per Sqft $258
Subdivision None Available
MLS Listing ID PAMC605328
Sold Date 08/12/19
Style Colonial
Bedrooms 6
Full Baths 3
Half Baths 1
HOA Y/N N
Abv Grd Liv Area 4,228
Originating Board BRIGHT
Year Built 1925
Annual Tax Amount $12,867
Tax Year 2020
Lot Size 0.359 Acres
Acres 0.36
Lot Dimensions 114.00 x 0.00
Property Description
This is a great opportunity to own a very special home. Completely renovated during their ownership this home offers detail and character sought after in a main line home. Beginning with a generous and impressive entrance hall with hall ceiling that carry through throughout the house. The living room has wonderful semetry with French Doors on both sides of a marble surround wood burning fireplace. Opposite the entrance hall is the large dining room with another converted gas fireplace with original historic Mercer tile and hearth. Open to the dining room is the custom oversize Chef's Kitchen, with Viking appliances and custom hood overdraft. The counter space is overly generous with amble counter seating. Along with the counter seating there is space for an extremely large table. A wonderful feature is radiant heating in the kitchen floor. The coffered ceiling has great lighting. The far end of the kitchen has glass doors leading to the rear deck. The first floor also has an office with built-ins and powder room. The staircase leading to the 2nd floor has the most eye catching architecturally beautiful window with a great view of the rear grounds. The second floor landing is also overly generous, There are two additional bedrooms with a spacious light filled sleeping porch. The third floor has two bedrooms and one small versatile room. The lower level, unfinished and finishable. The exterior of the home offers a side patio accessed through the Living room French Doors is bordered with a low stone surround. The rear grounds is totally fenced and spacious. This wonderful home is walking distance to Merion Elementary or take the school bus directly across the street. Merion Station is located at the end of the street. A short walk will take you to Narberth.
Location
State PA
County Montgomery
Area Lower Merion Twp (10640)
Zoning R3
Rooms
Other Rooms Living Room, Dining Room, Primary Bedroom, Bedroom 2, Bedroom 3, Bedroom 4, Kitchen, Foyer, Office
Basement Full, Poured Concrete
Interior
Interior Features Attic, Ceiling Fan(s), Crown Moldings, Curved Staircase, Formal/Separate Dining Room, Kitchen - Eat-In, Kitchen - Gourmet, Kitchen - Island, Kitchen - Table Space, Primary Bath(s), Recessed Lighting, Stall Shower, Walk-in Closet(s), Wood Floors
Hot Water Natural Gas
Heating Radiant
Cooling Central A/C
Flooring Wood
Fireplaces Number 2
Equipment Disposal, Dryer - Gas, Exhaust Fan, Indoor Grill, Microwave
Fireplace Y
Appliance Disposal, Dryer - Gas, Exhaust Fan, Indoor Grill, Microwave
Heat Source Natural Gas
Laundry Basement
Exterior
Exterior Feature Deck(s)
Parking Features Garage - Front Entry
Garage Spaces 2.0
Fence Wood
Utilities Available Cable TV Available
Water Access N
Roof Type Asphalt
Street Surface Paved
Accessibility None
Porch Deck(s)
Road Frontage Boro/Township, Private
Total Parking Spaces 2
Garage Y
Building
Lot Description Level
Story 3+
Foundation Stone
Sewer Public Sewer
Water Public
Architectural Style Colonial
Level or Stories 3+
Additional Building Above Grade, Below Grade
Structure Type Plaster Walls
New Construction N
Schools
Elementary Schools Merion
Middle Schools Bala Cynwyd
High Schools Lower Merion
School District Lower Merion
Others
Senior Community No
Tax ID 40-00-24300-005
Ownership Fee Simple
SqFt Source Assessor
Security Features Security System
Special Listing Condition Standard
Read Less Info
Want to know what your home might be worth? Contact us for a FREE valuation!

Our team is ready to help you sell your home for the highest possible price ASAP

Bought with Ivory M Hoffman • BHHS Fox & Roach-Bryn Mawr

"My job is to find and attract mastery-based agents to the office, protect the culture, and make sure everyone is happy! "







