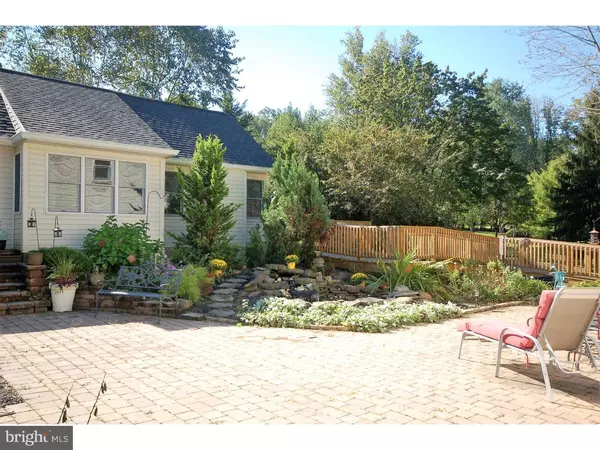$548,500
$564,900
2.9%For more information regarding the value of a property, please contact us for a free consultation.
5 Beds
5 Baths
3,253 SqFt
SOLD DATE : 08/12/2019
Key Details
Sold Price $548,500
Property Type Single Family Home
Sub Type Detached
Listing Status Sold
Purchase Type For Sale
Square Footage 3,253 sqft
Price per Sqft $168
Subdivision None Available
MLS Listing ID 1007789048
Sold Date 08/12/19
Style Colonial
Bedrooms 5
Full Baths 3
Half Baths 2
HOA Y/N N
Abv Grd Liv Area 3,253
Originating Board TREND
Year Built 1962
Annual Tax Amount $7,077
Tax Year 2018
Lot Size 1.150 Acres
Acres 1.15
Lot Dimensions 150X380
Property Description
Welcome to 904 Hummingbird. The detail and amenities in this home are hard to describe. This fully updated split level is larger than it seems from the exterior. An expansive rear edition makes these 3200 square feet of finely finished space a must see. Situated on over 1 acre of lush landscape this home has enough room for everyone. An in home office studio with its own private entrance is an added bonus. In total this home has 5 bedrooms and 3.5 bathrooms. The main living area comprises a family room complete with gas fireplace, dining room with two built in closets, and a fully updated kitchen complete with a six burner range and separate wall oven. All of the rooms in this home have either hardwood or tile flooring. A main level master suite is complete with two fireplaces, its own dressing room, two closets, sitting room, deck, and a show stopping bathroom. The master bath is finely outfitted with heated flooring, dual vanities, jacuzzi tub, Navian water heater, and an enormous walk in shower complete with two shower heads. Tasteful touches and handsome mouldings and finishes give this property a feeling of luxury A screened porch overlooks a water feature and entertaining area complete with a dedicated gas line for easy grill hookup. Just off the patio is an over-sized 2 car garage with full attic for tons of storage. So much to see here so put thus home on your list to see.
Location
State PA
County Chester
Area Westtown Twp (10367)
Zoning R2
Rooms
Other Rooms Living Room, Dining Room, Primary Bedroom, Bedroom 2, Bedroom 3, Kitchen, Family Room, Bedroom 1, Other
Basement Partial
Main Level Bedrooms 1
Interior
Interior Features Kitchen - Island, Kitchen - Eat-In
Hot Water Natural Gas
Heating Hot Water
Cooling Central A/C
Fireplaces Number 2
Equipment Oven - Double, Oven - Self Cleaning
Fireplace Y
Appliance Oven - Double, Oven - Self Cleaning
Heat Source Oil
Laundry Lower Floor
Exterior
Exterior Feature Deck(s), Patio(s)
Parking Features Built In
Garage Spaces 5.0
Water Access N
Roof Type Shingle
Accessibility Mobility Improvements
Porch Deck(s), Patio(s)
Total Parking Spaces 5
Garage Y
Building
Story 2
Sewer On Site Septic
Water Public
Architectural Style Colonial
Level or Stories 2
Additional Building Above Grade
New Construction N
Schools
Elementary Schools Westtown-Thornbury
Middle Schools Stetson
High Schools West Chester Bayard Rustin
School District West Chester Area
Others
Senior Community No
Tax ID 67-02N-0046
Ownership Fee Simple
SqFt Source Assessor
Special Listing Condition Standard
Read Less Info
Want to know what your home might be worth? Contact us for a FREE valuation!

Our team is ready to help you sell your home for the highest possible price ASAP

Bought with Daniel J Marcantuno • RE/MAX Town & Country

"My job is to find and attract mastery-based agents to the office, protect the culture, and make sure everyone is happy! "







