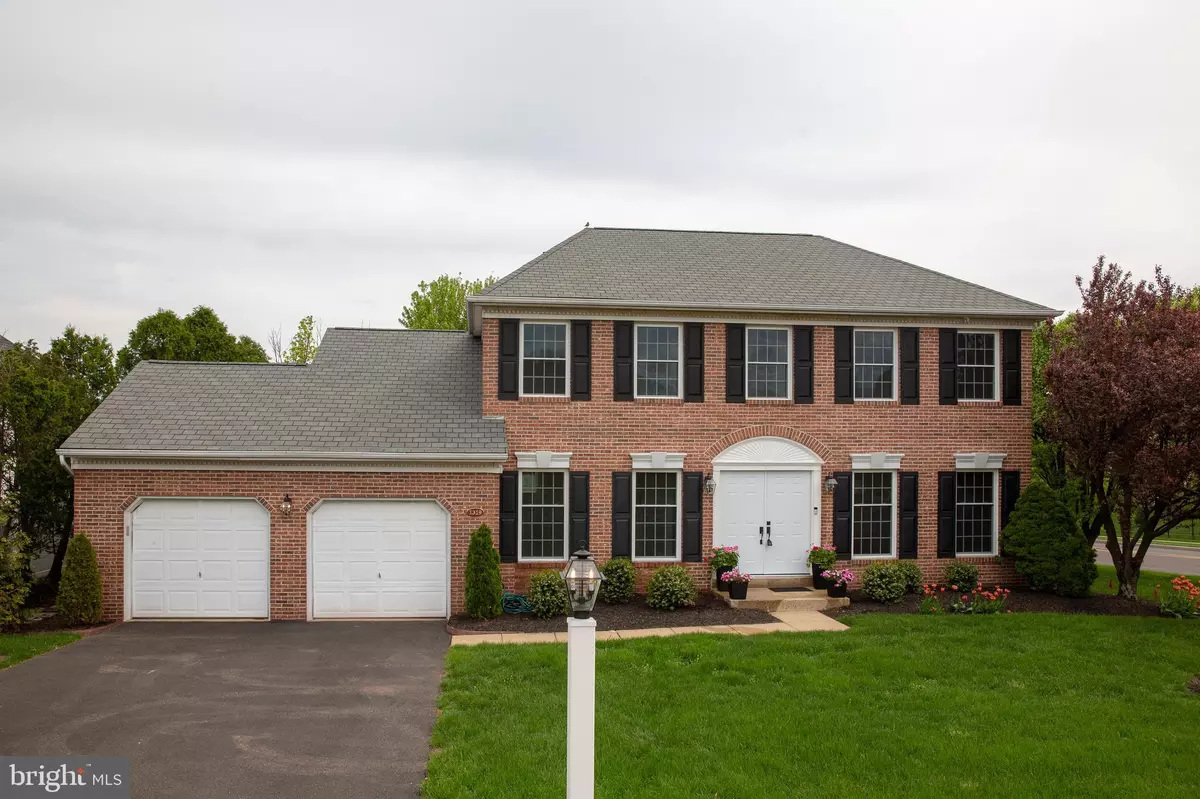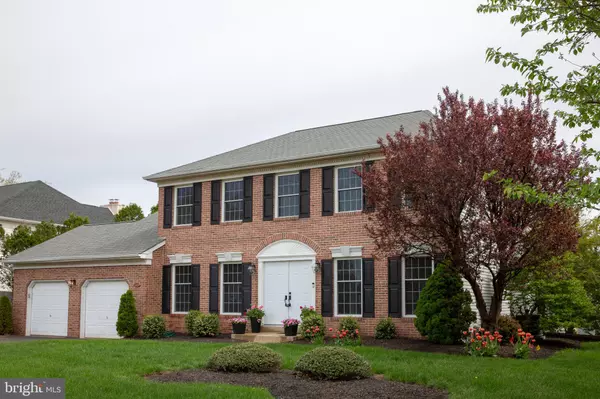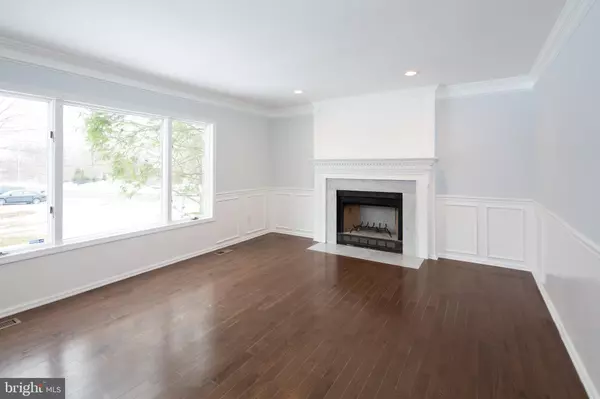$424,000
$439,000
3.4%For more information regarding the value of a property, please contact us for a free consultation.
4 Beds
3 Baths
2,408 SqFt
SOLD DATE : 08/09/2019
Key Details
Sold Price $424,000
Property Type Single Family Home
Sub Type Detached
Listing Status Sold
Purchase Type For Sale
Square Footage 2,408 sqft
Price per Sqft $176
MLS Listing ID PABU444582
Sold Date 08/09/19
Style Colonial
Bedrooms 4
Full Baths 2
Half Baths 1
HOA Y/N N
Abv Grd Liv Area 2,408
Originating Board BRIGHT
Year Built 1993
Annual Tax Amount $6,404
Tax Year 2018
Lot Size 10,137 Sqft
Acres 0.23
Lot Dimensions 93.00 x 109.00
Property Description
Fully renovated 4 bed 2 and half bath colonial. Double door main entry, hardwood floors, custom trim & millwork. Formal living room with built-in book shelves and cabinetry. Family room with sun soaked bay window, shadow boxing, crown molding and wood burning fireplace Eat-in kitchen with all new stainless appliances, gas cooking, hardwood floors, quartz counter-tops, garden window over the sink, recessed lighting and French doors to the patio. Master bedroom with sumptuous full bath, jacuzzi tub, frameless walk-in shower with rain head, dual sink vanity, large walk in closet and supplementary coat closet. Wonderful level backyard with some mature trees and landscape. This home is meticulous inside and out.
Location
State PA
County Bucks
Area Warminster Twp (10149)
Zoning R2
Rooms
Other Rooms Living Room, Dining Room, Primary Bedroom, Bedroom 2, Bedroom 3, Bedroom 4, Kitchen, Family Room
Basement Full
Interior
Interior Features Carpet, Kitchen - Gourmet, Primary Bath(s), Ceiling Fan(s), WhirlPool/HotTub, Kitchen - Eat-In, Kitchen - Island, Pantry, Upgraded Countertops, Wood Floors
Hot Water Natural Gas
Cooling Central A/C
Flooring Carpet, Ceramic Tile
Fireplaces Number 1
Fireplaces Type Wood
Equipment Built-In Range, Dishwasher, Oven/Range - Gas, Stainless Steel Appliances
Appliance Built-In Range, Dishwasher, Oven/Range - Gas, Stainless Steel Appliances
Heat Source Natural Gas
Exterior
Parking Features Garage - Front Entry
Garage Spaces 2.0
Water Access N
Roof Type Shingle
Accessibility None
Attached Garage 2
Total Parking Spaces 2
Garage Y
Building
Story 2
Sewer Public Sewer
Water Public
Architectural Style Colonial
Level or Stories 2
Additional Building Above Grade, Below Grade
New Construction N
Schools
School District Centennial
Others
Senior Community No
Tax ID 49-005-440
Ownership Fee Simple
SqFt Source Assessor
Security Features Security System
Acceptable Financing Cash, Conventional, FHA
Listing Terms Cash, Conventional, FHA
Financing Cash,Conventional,FHA
Special Listing Condition Standard
Read Less Info
Want to know what your home might be worth? Contact us for a FREE valuation!

Our team is ready to help you sell your home for the highest possible price ASAP

Bought with Schaunn McKamey • Coldwell Banker Hearthside-Lahaska

"My job is to find and attract mastery-based agents to the office, protect the culture, and make sure everyone is happy! "







