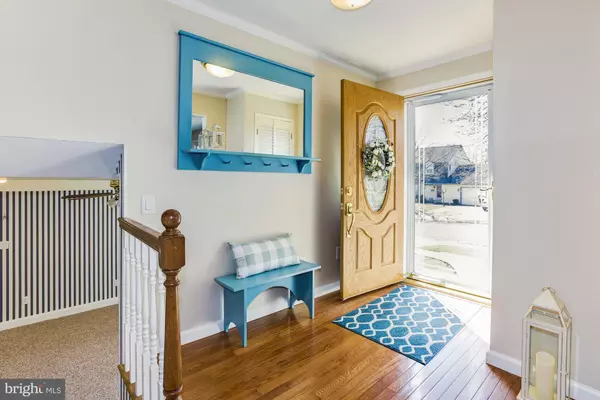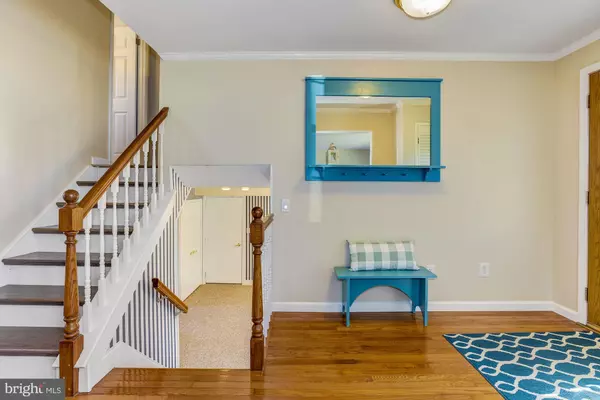$254,500
$254,500
For more information regarding the value of a property, please contact us for a free consultation.
3 Beds
2 Baths
1,464 SqFt
SOLD DATE : 08/09/2019
Key Details
Sold Price $254,500
Property Type Single Family Home
Sub Type Detached
Listing Status Sold
Purchase Type For Sale
Square Footage 1,464 sqft
Price per Sqft $173
Subdivision Tenby Chase
MLS Listing ID NJBL325388
Sold Date 08/09/19
Style Split Level
Bedrooms 3
Full Baths 1
Half Baths 1
HOA Y/N N
Abv Grd Liv Area 1,464
Originating Board BRIGHT
Year Built 1970
Annual Tax Amount $7,648
Tax Year 2019
Lot Size 10,400 Sqft
Acres 0.24
Lot Dimensions 80.00 x 130.00
Property Description
"Dorset" split level home in Delran's desirable Tenby Chase! Move in ready, this home offers numerous upgrades and amenities throughout. This home has lovely curb appeal with maintenance free vinyl siding, newer front and storm doors and all newer vinyl replacement windows throughout. Enter the home through the sunny foyer entry with coat closet, crown molding and hardwood flooring. The wall mirror and matching bench remain. The living and dining rooms have been freshly painted, both with brand new carpet installed. The kitchen, previously remodeled, was opened up from both the dining room and front foyer with added cabinetry, recessed lighting, crown molding, wood laminate flooring, a ceiling fan and a great built-in table with 4 stools included! Heading upstairs, you will find a wooden staircase with updated railings, new wood laminate hallway flooring, a completely renovated full bath and 3 spacious bedrooms, including a master with ceiling fan and walk-in closet. On the lower level is the family room with recessed lighting, a ceiling fan, a coat/storage closet and berber carpeting. A laundry room and updated half bath complete this level in addition to inside access to the oversized garage with double utility sink, garage door opener and plenty of shelving to remain if desired. This level also offers access to the spacious and open fenced back yard with brick patio. Additional amenities include an attic fan, whole house fan, storage shed, bathroom wall cabinets, front and back shutters and a clean fully encapsulated crawl space. A one year home protection plan is also included for buyer's piece of mind. Located next to open space, enjoy easy access to the Tenby Chase Swim Club, nearby parks, shopping and major highways. Plus, don't forget Delran's Blue Ribbon Schools. A wonderful place to call home!
Location
State NJ
County Burlington
Area Delran Twp (20310)
Zoning RESIDENTIAL
Rooms
Other Rooms Living Room, Dining Room, Primary Bedroom, Bedroom 2, Bedroom 3, Kitchen, Family Room, Foyer, Laundry, Bathroom 1, Half Bath
Interior
Interior Features Attic/House Fan, Ceiling Fan(s), Crown Moldings, Dining Area, Kitchen - Eat-In, Recessed Lighting, Walk-in Closet(s), Wood Floors
Heating Forced Air
Cooling Central A/C
Equipment Built-In Range, Dishwasher, Disposal, Dryer, Oven/Range - Electric, Range Hood, Refrigerator, Water Heater
Fireplace N
Window Features Vinyl Clad,Replacement
Appliance Built-In Range, Dishwasher, Disposal, Dryer, Oven/Range - Electric, Range Hood, Refrigerator, Water Heater
Heat Source Natural Gas
Exterior
Exterior Feature Patio(s)
Fence Chain Link
Waterfront N
Water Access N
Roof Type Shingle
Accessibility None
Porch Patio(s)
Parking Type Driveway, On Street
Garage N
Building
Lot Description Level
Story 3+
Sewer Public Sewer
Water Public
Architectural Style Split Level
Level or Stories 3+
Additional Building Above Grade, Below Grade
New Construction N
Schools
Elementary Schools Millbridge E.S.
Middle Schools Delran M.S.
High Schools Delran H.S.
School District Delran Township Public Schools
Others
Senior Community No
Tax ID 10-00157-00018
Ownership Fee Simple
SqFt Source Assessor
Acceptable Financing Cash, Conventional, FHA, VA
Listing Terms Cash, Conventional, FHA, VA
Financing Cash,Conventional,FHA,VA
Special Listing Condition Standard
Read Less Info
Want to know what your home might be worth? Contact us for a FREE valuation!

Our team is ready to help you sell your home for the highest possible price ASAP

Bought with Donna Mount • Weichert Realtors - Moorestown

"My job is to find and attract mastery-based agents to the office, protect the culture, and make sure everyone is happy! "







