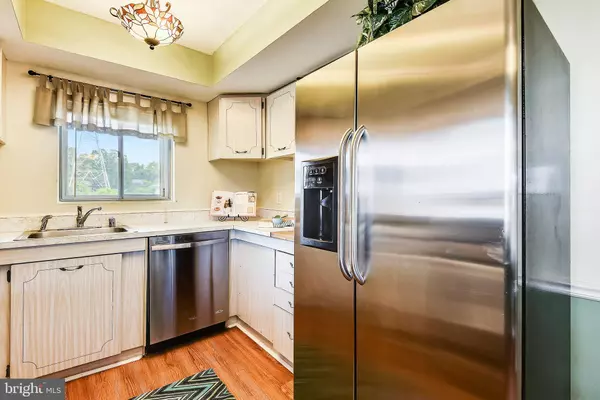$318,000
$309,987
2.6%For more information regarding the value of a property, please contact us for a free consultation.
5 Beds
2 Baths
1,870 SqFt
SOLD DATE : 08/05/2019
Key Details
Sold Price $318,000
Property Type Single Family Home
Sub Type Detached
Listing Status Sold
Purchase Type For Sale
Square Footage 1,870 sqft
Price per Sqft $170
Subdivision The Highlands
MLS Listing ID MDAA405768
Sold Date 08/05/19
Style Other
Bedrooms 5
Full Baths 2
HOA Y/N N
Abv Grd Liv Area 1,152
Originating Board BRIGHT
Year Built 1968
Annual Tax Amount $2,810
Tax Year 2018
Lot Size 7,705 Sqft
Acres 0.18
Property Description
This isn't your dad's split foyer! Many upgrades with stainless appliances, new roof and gutters, 2 gas ranges! Contemporary paint colors, and clean as a whistle, this home is priced to sell and ready for you! This split foyer gives you the ability to have an in-law suite in the lower level which includes an en-suite full bath and the ability to place a kitchen. It has a wide fenced-in yard with a huge back deck so you can sip on that wine while you watch your dog and kids play in the backyard! The 2 gas ranges make it absolutely simple for the holidays when you're trying to prepare the best family meal and the large finished basement give you plenty of room for family and friends to come over. It's right off of Route 100 which makes it really close to I-97, I-695, and Route 2 You'll pass the Balt-Washington Hospital on your're way there and the BWI airport is only 2 exits away. This neighborhood is so serene and peaceful - why dont you come over and see it for yourself!
Location
State MD
County Anne Arundel
Zoning R5
Rooms
Basement Full, Fully Finished, Interior Access, Outside Entrance, Rear Entrance, Space For Rooms, Walkout Level
Main Level Bedrooms 3
Interior
Heating Central, Heat Pump(s)
Cooling Ceiling Fan(s), Central A/C
Fireplaces Number 1
Fireplaces Type Wood
Furnishings Yes
Fireplace Y
Heat Source Electric, Natural Gas
Laundry Basement, Lower Floor, Has Laundry
Exterior
Water Access N
Accessibility None
Garage N
Building
Story 2
Sewer Public Sewer
Water Public
Architectural Style Other
Level or Stories 2
Additional Building Above Grade, Below Grade
New Construction N
Schools
Elementary Schools Southgate
Middle Schools Old Mill Middle North
High Schools Old Mill
School District Anne Arundel County Public Schools
Others
Senior Community No
Tax ID 020343028593620
Ownership Fee Simple
SqFt Source Assessor
Acceptable Financing FHA, Conventional, Cash, VA, Other
Listing Terms FHA, Conventional, Cash, VA, Other
Financing FHA,Conventional,Cash,VA,Other
Special Listing Condition Standard
Pets Allowed No Pet Restrictions
Read Less Info
Want to know what your home might be worth? Contact us for a FREE valuation!

Our team is ready to help you sell your home for the highest possible price ASAP

Bought with Brianna Michelle Applegate • CENTURY 21 New Millennium
"My job is to find and attract mastery-based agents to the office, protect the culture, and make sure everyone is happy! "







