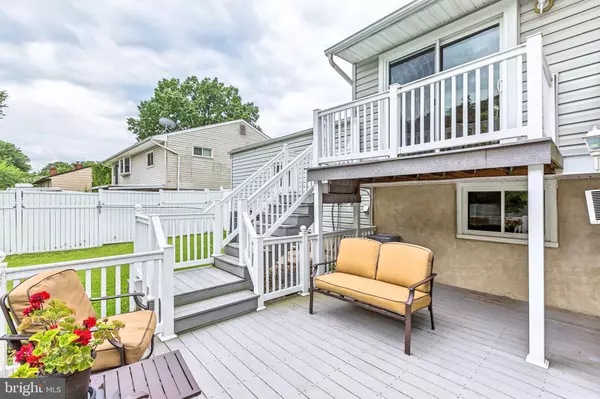$350,000
$349,900
For more information regarding the value of a property, please contact us for a free consultation.
4 Beds
2 Baths
1,870 SqFt
SOLD DATE : 08/05/2019
Key Details
Sold Price $350,000
Property Type Single Family Home
Sub Type Detached
Listing Status Sold
Purchase Type For Sale
Square Footage 1,870 sqft
Price per Sqft $187
Subdivision The Highlands
MLS Listing ID MDAA403476
Sold Date 08/05/19
Style Other
Bedrooms 4
Full Baths 2
HOA Y/N N
Abv Grd Liv Area 1,152
Originating Board BRIGHT
Year Built 1969
Annual Tax Amount $2,967
Tax Year 2018
Lot Size 9,125 Sqft
Acres 0.21
Property Description
Moderately sized and priced home with a big feel! The gorgeous rolling front lawn features Dogwood and Japanese Maple trees. Floorplan allows for a great flow. Lower level family room runs the entire length of the back of the home and opens to the sunroom which overlooks the heated inground pool! The pool gets enough sun that it stays clean but allows for shaded swimming in the mornings and early evenings. The heater allows the pool to remain open from April thru October. Enjoy entertaining poolside on the two patios with barbeque areas. Energy efficient LED & fluorescent bulbs have been installed throughout. Thirty personally owned solar panels provide ample power during the day. Kitchen is modern with a dining nook and access to the dining room. You'll also find surprisingly ample storage in two utility rooms and bonus hallway closets. The sellers currently have a Verizon FIOS connection at 300 Mbps (up and down). It can potentially be upgraded to a 1 Gbps connection.
Location
State MD
County Anne Arundel
Zoning R5
Rooms
Other Rooms Living Room, Dining Room, Bedroom 2, Bedroom 3, Bedroom 4, Kitchen, Family Room, Bedroom 1, Laundry, Storage Room
Basement Full, Fully Finished, Heated, Improved, Interior Access, Outside Entrance, Rear Entrance, Walkout Level
Main Level Bedrooms 3
Interior
Interior Features Breakfast Area, Built-Ins, Carpet, Ceiling Fan(s), Chair Railings, Combination Dining/Living, Crown Moldings, Floor Plan - Open, Tub Shower, Wood Floors
Hot Water Natural Gas
Heating Forced Air
Cooling Central A/C
Flooring Carpet, Ceramic Tile, Vinyl, Hardwood
Equipment Dishwasher, Dryer, Washer, Exhaust Fan, Humidifier, Refrigerator, Stove, Water Heater
Window Features Screens
Appliance Dishwasher, Dryer, Washer, Exhaust Fan, Humidifier, Refrigerator, Stove, Water Heater
Heat Source Natural Gas
Exterior
Exterior Feature Patio(s), Deck(s)
Parking Features Garage - Front Entry, Garage Door Opener
Garage Spaces 2.0
Fence Vinyl
Water Access N
View Garden/Lawn, Trees/Woods
Roof Type Shingle
Accessibility None
Porch Patio(s), Deck(s)
Attached Garage 2
Total Parking Spaces 2
Garage Y
Building
Lot Description Backs to Trees, Landscaping, Front Yard, Poolside
Story 2
Sewer Public Sewer
Water Public
Architectural Style Other
Level or Stories 2
Additional Building Above Grade, Below Grade
Structure Type Dry Wall
New Construction N
Schools
Elementary Schools Southgate
Middle Schools Old Mill Middle North
High Schools Old Mill
School District Anne Arundel County Public Schools
Others
Senior Community No
Tax ID 020343008357320
Ownership Fee Simple
SqFt Source Assessor
Security Features Security System
Special Listing Condition Standard
Read Less Info
Want to know what your home might be worth? Contact us for a FREE valuation!

Our team is ready to help you sell your home for the highest possible price ASAP

Bought with Christian T Mbouende • Fairfax Realty Premier
"My job is to find and attract mastery-based agents to the office, protect the culture, and make sure everyone is happy! "







