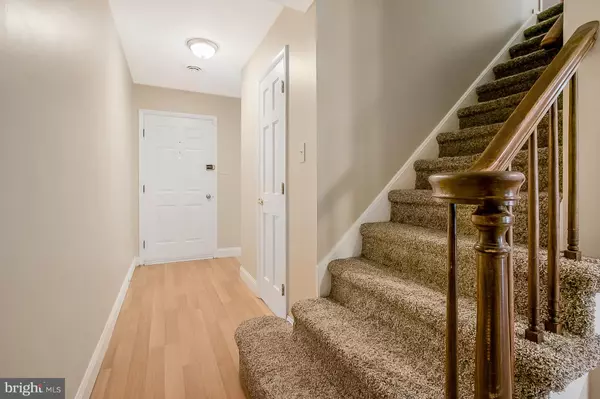$205,000
$204,900
For more information regarding the value of a property, please contact us for a free consultation.
3 Beds
3 Baths
2,444 SqFt
SOLD DATE : 08/05/2019
Key Details
Sold Price $205,000
Property Type Townhouse
Sub Type Interior Row/Townhouse
Listing Status Sold
Purchase Type For Sale
Square Footage 2,444 sqft
Price per Sqft $83
Subdivision Green Valley
MLS Listing ID DENC482240
Sold Date 08/05/19
Style Colonial
Bedrooms 3
Full Baths 2
Half Baths 1
HOA Fees $2/ann
HOA Y/N Y
Abv Grd Liv Area 1,625
Originating Board BRIGHT
Year Built 1979
Annual Tax Amount $1,805
Tax Year 2018
Lot Size 2,614 Sqft
Acres 0.06
Lot Dimensions 21 x 123
Property Description
You will want to call this HOME! Nestled in the trees of Green Valley this town home is ready for you to move in! The brick facade makes a statement before you enter. The foyer greets you with laminate wood floors that are throughout most of the first floor. There is a Family Room located off of the foyer that is a perfect retreat for TV or a quite space to work. The open Dining Room & Living Room concept allow for loads of light and furniture placement. The Kitchen offers lots of cabinet & counter top space with a small desk area as a bonus! The newer Trex deck with white pvc railing has stairs to the spacious fenced rear yard, the trees are a relaxing back drop for a BBQ gathering or a quite morning cup of coffee on the deck. The basement is unfinished, there are endless possibilities that one can imagine for the full light Walk-Out! The Owner's Suite is spacious and boasts an oversized walk in closet and a full bath with dressing area. The two additional bedrooms are well sized and offer ample closet space & ceiling fans. The Laundry Room is located on this level. The hall bath hosts the additional two bedrooms and there are two additional hall closets for storage. With easy access to I-95, Christiana Hospital and conveniently located off of Kirkwood Highway for shopping the location is ideal! The home has been freshly painted, updated HVAC system, newer roof, deck, siding, floors and carpeting all you need to do is Move In!!
Location
State DE
County New Castle
Area Newark/Glasgow (30905)
Zoning RESIDENTIAL
Rooms
Other Rooms Living Room, Dining Room, Primary Bedroom, Bedroom 2, Bedroom 3, Kitchen, Family Room
Basement Daylight, Full, Full, Unfinished, Walkout Level
Interior
Hot Water Natural Gas
Heating Forced Air
Cooling Central A/C
Flooring Carpet, Laminated, Vinyl
Fireplace N
Window Features Replacement
Heat Source Natural Gas
Laundry Upper Floor
Exterior
Exterior Feature Deck(s)
Fence Chain Link
Water Access N
Roof Type Shingle
Accessibility None
Porch Deck(s)
Garage N
Building
Lot Description Backs to Trees
Story 2
Sewer Public Sewer
Water Public
Architectural Style Colonial
Level or Stories 2
Additional Building Above Grade, Below Grade
Structure Type Block Walls,Brick,Dry Wall,Vinyl
New Construction N
Schools
Elementary Schools Wilson
Middle Schools Shue-Medill
High Schools Newark
School District Christina
Others
Senior Community No
Tax ID 0805530032
Ownership Fee Simple
SqFt Source Assessor
Security Features Non-Monitored
Acceptable Financing Cash, Conventional, FHA, VA
Listing Terms Cash, Conventional, FHA, VA
Financing Cash,Conventional,FHA,VA
Special Listing Condition Standard
Read Less Info
Want to know what your home might be worth? Contact us for a FREE valuation!

Our team is ready to help you sell your home for the highest possible price ASAP

Bought with Waynna Dobson • Empower Real Estate, LLC
"My job is to find and attract mastery-based agents to the office, protect the culture, and make sure everyone is happy! "







