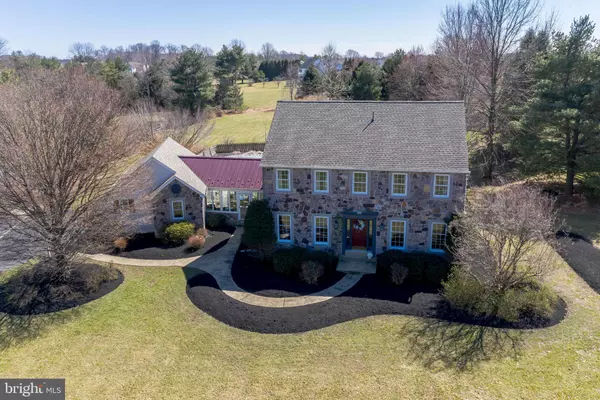$625,000
$664,900
6.0%For more information regarding the value of a property, please contact us for a free consultation.
4 Beds
3 Baths
2,743 SqFt
SOLD DATE : 08/02/2019
Key Details
Sold Price $625,000
Property Type Single Family Home
Sub Type Detached
Listing Status Sold
Purchase Type For Sale
Square Footage 2,743 sqft
Price per Sqft $227
Subdivision Deer Run Farms
MLS Listing ID PABU459458
Sold Date 08/02/19
Style Colonial
Bedrooms 4
Full Baths 2
Half Baths 1
HOA Fees $10/ann
HOA Y/N Y
Abv Grd Liv Area 2,743
Originating Board BRIGHT
Year Built 1990
Annual Tax Amount $11,830
Tax Year 2018
Lot Size 1.722 Acres
Acres 1.72
Lot Dimensions 0.00 x 0.00
Property Description
Council Rock Schools. Quiet Street. Move right in to this stunning four bedroom, two and a half bath, custom home, on two acres of park like flowering grounds. Located in the Ivyland section of Northampton Township and the Council Rock school district, this home sits across from farmlands. This estate style property offers privacy, large rooms, maximum natural light, and a fabulous layout. Walk up the serpentine path to the front door and marvel at the beauty of the home's exterior custom stone work. As you enter the foyer, you'll notice the hardwood floors and crown molding, throughout the main floor, which punctuates the elegance of this home. In the foyer, put your coat in the coat closet and walk to the oversized living room or dining room. The dining room is complete with wall sconces and chair rails and can accommodate a fully extended table, hutch and sideboard. Toward the back of the home is the kitchen which is opens to the vaulted great room(15x26). The great room is bathed in natural light from the two large windows and two skylights. Stay warmed by the brick hearth, surrounded by a wood Morgan Mantel. The gorgeous kitchen boasts Silestone countertops, tile backsplash, Thermador stove, Bosch dishwasher, a built in desk, recessed lighting and wainscoting. From the kitchen table sit and view through Anderson sliding doors to the brand new deck. Continuing from the kitchen, there is a powder room and ample sized laundry room. Through the next door is your peaceful, meditative, enclosed breezeway, to gaze upon the outdoors or nighttime sky, while enjoying your morning coffee or evening refreshment. This three season room has Anderson windows and connects directly to the three car garage. Upstairs you will find your master bedroom and bath, three additional large bedrooms, a full hall bath and double sized linen closet. All rooms are fully carpeted and have Anderson windows. The master bedroom has a large walk in closet with custom shelving. The master bath has double sinks and a cast iron Whirlpool tub & shower and it's own linen closet. The other three rooms are amply sized and each has a double sized closet. The hall bath has double sinks, vaulted ceiling, skylight and uplighting.The unfinished basement is fully insulated and roughed in plumbing for a bathroom. There is access to the outside through a Bilco door. From your brand new deck wander along the custom stone pathways to the fenced in heated spa and your pool. Pull up a chair and relax poolside. Enjoy lounging at your estate or entertain with picnics and pool parties. The grounds and gardens have been meticulously maintained and will delight the senses year round and will be the envy of your guests.
Location
State PA
County Bucks
Area Northampton Twp (10131)
Zoning AR
Rooms
Other Rooms Living Room, Dining Room, Primary Bedroom, Bedroom 2, Bedroom 3, Bedroom 4, Kitchen, Family Room, Basement, Foyer, Breakfast Room, Sun/Florida Room, Laundry, Primary Bathroom
Basement Full, Poured Concrete, Heated, Interior Access, Unfinished, Walkout Stairs
Interior
Interior Features Crown Moldings, Chair Railings, Family Room Off Kitchen, Formal/Separate Dining Room, Kitchen - Eat-In, Kitchen - Island, Skylight(s), Recessed Lighting, Pantry, Primary Bath(s), Upgraded Countertops, Wainscotting, Walk-in Closet(s), Wood Floors, Ceiling Fan(s)
Heating Forced Air, Heat Pump(s)
Cooling Central A/C
Flooring Carpet, Hardwood, Ceramic Tile, Concrete
Fireplaces Number 1
Fireplaces Type Wood, Mantel(s)
Equipment Built-In Microwave
Fireplace Y
Window Features Replacement,Skylights,Energy Efficient
Appliance Built-In Microwave
Heat Source Electric
Laundry Main Floor
Exterior
Exterior Feature Deck(s), Patio(s), Breezeway
Parking Features Built In, Garage - Side Entry, Garage Door Opener
Garage Spaces 3.0
Pool In Ground, Fenced, Heated
Water Access N
Accessibility None
Porch Deck(s), Patio(s), Breezeway
Attached Garage 3
Total Parking Spaces 3
Garage Y
Building
Story 2
Sewer On Site Septic
Water Well, Private
Architectural Style Colonial
Level or Stories 2
Additional Building Above Grade, Below Grade
New Construction N
Schools
High Schools Council Rock High School South
School District Council Rock
Others
Senior Community No
Tax ID 31-051-026
Ownership Fee Simple
SqFt Source Assessor
Security Features Security System
Acceptable Financing Cash, Conventional
Listing Terms Cash, Conventional
Financing Cash,Conventional
Special Listing Condition Standard
Read Less Info
Want to know what your home might be worth? Contact us for a FREE valuation!

Our team is ready to help you sell your home for the highest possible price ASAP

Bought with Lynne Kelleher • BHHS Fox & Roach-Newtown

"My job is to find and attract mastery-based agents to the office, protect the culture, and make sure everyone is happy! "







