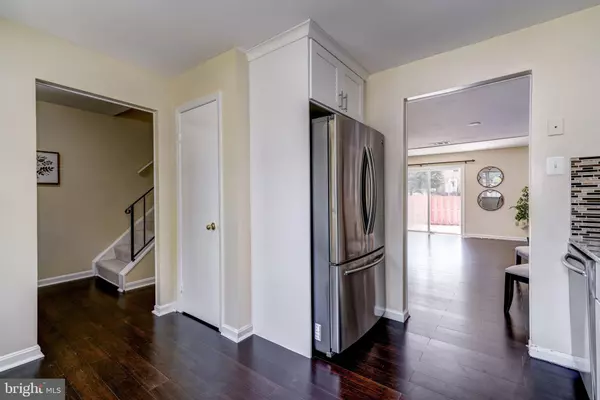$525,000
$525,000
For more information regarding the value of a property, please contact us for a free consultation.
4 Beds
4 Baths
1,929 SqFt
SOLD DATE : 07/26/2019
Key Details
Sold Price $525,000
Property Type Townhouse
Sub Type End of Row/Townhouse
Listing Status Sold
Purchase Type For Sale
Square Footage 1,929 sqft
Price per Sqft $272
Subdivision Pinewood Greens
MLS Listing ID VAFX1072442
Sold Date 07/26/19
Style Colonial
Bedrooms 4
Full Baths 3
Half Baths 1
HOA Fees $131/qua
HOA Y/N Y
Abv Grd Liv Area 1,386
Originating Board BRIGHT
Year Built 1971
Annual Tax Amount $5,492
Tax Year 2019
Lot Size 2,135 Sqft
Acres 0.05
Property Description
Dazzling 4BR/3.5BA townhome in an extremely ideal Falls Church location!!! Fully renovated modernized upgrades like with Brand New White Shaker Cabinets, New Stainless Steel Appliances, New Granite Counters, New Backsplash, New Engineered Wood on the Entire Main Level, New Custom Paint, New Carpet, Newer Roof and HVAC, New LED lights throughout the house and much more. Fully Renovated Bathroom with ceramic tiles, New Vanities and much more in all bathrooms. Head down to the steps to an inviting basement with a huge recreation room for entraining and renovated guest suite. Ample of space for a home gym or hobby space. Backyard with a fully fenced yard and brand new huge Patio. Maintenance free backyard for entertaining and a back gate that opens to additional parking. Next to tot lots, parks and golf at Jefferson District golf course. Less than a mile from popular shopping and dining in Merrifield & Mosaic District, a short drive to both Falls Church City and Tysons, and easy access to Dunn Loring metro station and all major Northern VA thoroughfares (29/50/495/7/66), with an 495 South express lane entrance mile away. Don't miss this comfortable home in a highly sought-after setting!
Location
State VA
County Fairfax
Zoning 181
Rooms
Basement Full, Daylight, Full, Heated, Improved, Interior Access
Interior
Interior Features Carpet, Combination Dining/Living, Family Room Off Kitchen, Floor Plan - Open, Kitchen - Eat-In, Recessed Lighting
Heating Forced Air
Cooling Central A/C
Equipment Dishwasher, Disposal, Dryer - Electric, ENERGY STAR Clothes Washer, ENERGY STAR Dishwasher, ENERGY STAR Refrigerator, Oven/Range - Gas, Stainless Steel Appliances, Stove, Water Heater
Furnishings No
Fireplace N
Window Features Double Hung,Double Pane
Appliance Dishwasher, Disposal, Dryer - Electric, ENERGY STAR Clothes Washer, ENERGY STAR Dishwasher, ENERGY STAR Refrigerator, Oven/Range - Gas, Stainless Steel Appliances, Stove, Water Heater
Heat Source Electric
Exterior
Garage Spaces 1.0
Fence Privacy, Rear, Wood
Water Access N
Roof Type Asbestos Shingle
Accessibility None
Total Parking Spaces 1
Garage N
Building
Story 3+
Sewer Public Sewer
Water Public
Architectural Style Colonial
Level or Stories 3+
Additional Building Above Grade, Below Grade
New Construction N
Schools
School District Fairfax County Public Schools
Others
HOA Fee Include Common Area Maintenance,Snow Removal,Trash
Senior Community No
Tax ID 0492 22 0047
Ownership Fee Simple
SqFt Source Estimated
Acceptable Financing Cash, Conventional, FHA, VHDA, VA
Horse Property N
Listing Terms Cash, Conventional, FHA, VHDA, VA
Financing Cash,Conventional,FHA,VHDA,VA
Special Listing Condition Standard
Read Less Info
Want to know what your home might be worth? Contact us for a FREE valuation!

Our team is ready to help you sell your home for the highest possible price ASAP

Bought with John Allevato • KW United
"My job is to find and attract mastery-based agents to the office, protect the culture, and make sure everyone is happy! "







