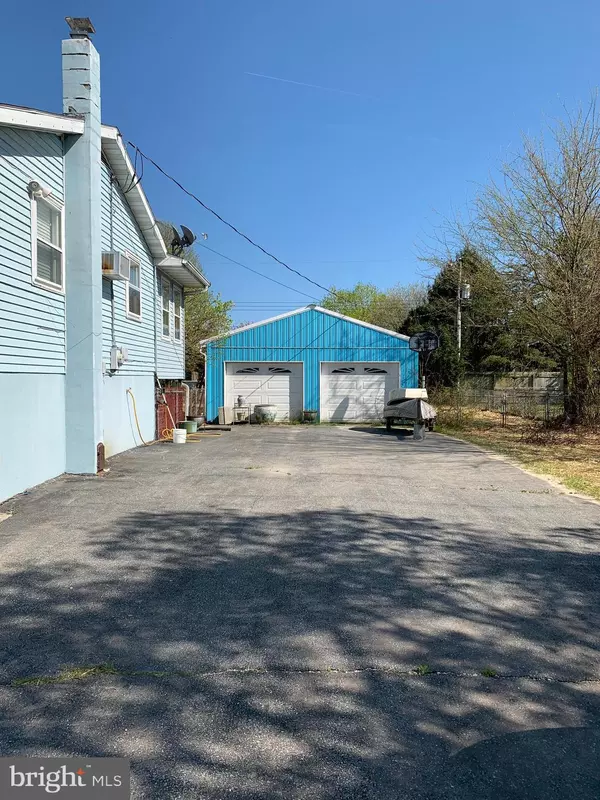$195,000
$199,900
2.5%For more information regarding the value of a property, please contact us for a free consultation.
4 Beds
2 Baths
2,016 SqFt
SOLD DATE : 08/02/2019
Key Details
Sold Price $195,000
Property Type Single Family Home
Sub Type Detached
Listing Status Sold
Purchase Type For Sale
Square Footage 2,016 sqft
Price per Sqft $96
Subdivision Eastman Heights
MLS Listing ID DESU140480
Sold Date 08/02/19
Style Raised Ranch/Rambler
Bedrooms 4
Full Baths 2
HOA Y/N N
Abv Grd Liv Area 1,008
Originating Board BRIGHT
Year Built 1980
Annual Tax Amount $903
Tax Year 2018
Lot Size 0.342 Acres
Acres 0.34
Lot Dimensions 100.00 x 149.00
Property Description
Spacious Raised Rancher (over 2,000 sq ft Bi-Level) with 4 bedrooms and 2 full baths. Nice hardwood floors on the upper level, ceramic tile and carpet on lower level. Large Dining Room opening to a nice deck for entertaining. Stainless Steel appliances and granite counters. Kitchen with dining area. Designer sinks in bathrooms. Full laundry room on the lower level with washer/dryer. Lots of closets and storage area. Outside entrance to the yard. New Gravity Fed Septic System Installed in March, 2019. Lovely property that is fenced great for children and pets. Many flowering trees and shrubs. Large detached 24' x 24' Two Car Garage. No HOA, No Restrictions. Paved driveway with a lot of room for your boat, motor home or trailer. Close to the beaches and Rt. 1. Close to the new Bayhealth Sussex County Hospital Campus and all of the great amenities, shops and cultural events that the town of Milford affords without paying City Taxes. Interior to be painted in neutral color by the HomeOwner.
Location
State DE
County Sussex
Area Cedar Creek Hundred (31004)
Zoning A
Direction Northwest
Rooms
Other Rooms Living Room, Dining Room, Primary Bedroom, Bedroom 2, Bedroom 3, Bedroom 4, Kitchen, Laundry, Bathroom 1, Bathroom 2
Main Level Bedrooms 1
Interior
Interior Features Ceiling Fan(s), Combination Kitchen/Dining, Formal/Separate Dining Room, Stall Shower, Upgraded Countertops, Wood Floors
Hot Water Electric
Heating Baseboard - Electric
Cooling Window Unit(s), Wall Unit
Flooring Hardwood, Ceramic Tile, Carpet
Equipment Dishwasher, Dryer - Electric, Microwave, Oven/Range - Electric, Range Hood, Refrigerator, Stainless Steel Appliances, Washer, Water Heater
Furnishings No
Fireplace N
Window Features Screens,Storm
Appliance Dishwasher, Dryer - Electric, Microwave, Oven/Range - Electric, Range Hood, Refrigerator, Stainless Steel Appliances, Washer, Water Heater
Heat Source Electric
Laundry Lower Floor, Dryer In Unit, Washer In Unit
Exterior
Exterior Feature Deck(s), Porch(es)
Parking Features Garage Door Opener
Garage Spaces 10.0
Fence Chain Link
Water Access N
Roof Type Shingle
Accessibility None
Porch Deck(s), Porch(es)
Total Parking Spaces 10
Garage Y
Building
Lot Description Landscaping, Rear Yard, SideYard(s), Front Yard
Story 2
Foundation Block
Sewer Approved System
Water Well
Architectural Style Raised Ranch/Rambler
Level or Stories 2
Additional Building Above Grade, Below Grade
Structure Type Dry Wall
New Construction N
Schools
Elementary Schools Lulu M. Ross
Middle Schools Milford Central Academy
High Schools Milford
School District Milford
Others
Senior Community No
Tax ID 330-11.17-132.00
Ownership Fee Simple
SqFt Source Assessor
Acceptable Financing Cash, Conventional, FHA, VA
Horse Property N
Listing Terms Cash, Conventional, FHA, VA
Financing Cash,Conventional,FHA,VA
Special Listing Condition Standard
Read Less Info
Want to know what your home might be worth? Contact us for a FREE valuation!

Our team is ready to help you sell your home for the highest possible price ASAP

Bought with Joanne M. Milton • Coldwell Banker Resort Realty - Milford
"My job is to find and attract mastery-based agents to the office, protect the culture, and make sure everyone is happy! "







