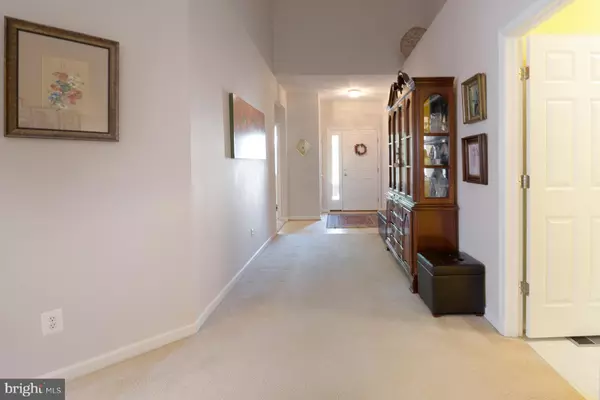$275,000
$274,000
0.4%For more information regarding the value of a property, please contact us for a free consultation.
3 Beds
2 Baths
1,670 SqFt
SOLD DATE : 07/31/2019
Key Details
Sold Price $275,000
Property Type Single Family Home
Sub Type Detached
Listing Status Sold
Purchase Type For Sale
Square Footage 1,670 sqft
Price per Sqft $164
Subdivision Patriots Glen
MLS Listing ID MDCC163938
Sold Date 07/31/19
Style Ranch/Rambler
Bedrooms 3
Full Baths 2
HOA Fees $43/qua
HOA Y/N Y
Abv Grd Liv Area 1,670
Originating Board BRIGHT
Year Built 2003
Annual Tax Amount $4,111
Tax Year 2018
Lot Size 0.297 Acres
Acres 0.3
Lot Dimensions x 0.00
Property Description
Great golf community living. Community has sidewalks for a nice morning or evening strolls. There is a beautiful fenced in-ground community pool. A work out facility is in the club house and the club house also houses a wonderful restaurant and pro shop. There is also a tennis court and a childrens' playground facility. The golf course is a great plus(fee to become member). This one story ranch style home features brick front(low maintenance). House is accented with a 2 car front loading garage. Enter into this lovely home through the wide foyer....great to allow moving easier. Go through to the large vaulted great room (accented with ceiling fan. The fireplace is a nice feature for those chilly evenings(natural gas is convenient and provides no muss or fuss with wood). The Country style kitchen opens to the great room and has slider doors to the outside...where you can view nature all of the time. Master bedroom has a master bathroom and a walk in closest. One bedroom features desk and office type shelves. The large full basement has a laundry tub for your convenience. Great feature is a ingress/egress window and a rough-in plumbing for a bath. The walls are poured concrete and insulated waiting for you to finish to your liking. Move in ready and just waiting for you to buy and enjoy the community amenities. The community has many events through out the year. Don't wait...buy now...make your appointment.
Location
State MD
County Cecil
Zoning R2
Rooms
Other Rooms Dining Room, Primary Bedroom, Bedroom 2, Kitchen, Basement, Foyer, Bedroom 1, Great Room, Laundry, Bathroom 1, Primary Bathroom
Basement Connecting Stairway, Full, Poured Concrete, Rough Bath Plumb, Space For Rooms, Sump Pump, Unfinished, Windows
Main Level Bedrooms 3
Interior
Interior Features Carpet, Ceiling Fan(s), Entry Level Bedroom, Family Room Off Kitchen, Floor Plan - Open, Kitchen - Eat-In, Kitchen - Country, Kitchen - Table Space, Primary Bath(s), Stall Shower, Walk-in Closet(s), Window Treatments, Other
Hot Water Natural Gas
Heating Forced Air, Programmable Thermostat
Cooling Central A/C, Programmable Thermostat, Ceiling Fan(s)
Flooring Carpet, Vinyl
Fireplaces Number 1
Equipment Dishwasher, Disposal, Dryer, Microwave, Oven/Range - Gas, Range Hood, Refrigerator, Washer, Water Heater
Fireplace Y
Window Features Screens
Appliance Dishwasher, Disposal, Dryer, Microwave, Oven/Range - Gas, Range Hood, Refrigerator, Washer, Water Heater
Heat Source Natural Gas
Laundry Main Floor
Exterior
Parking Features Garage Door Opener
Garage Spaces 2.0
Utilities Available Cable TV
Amenities Available Club House, Exercise Room, Gift Shop, Golf Club, Golf Course Membership Available, Swimming Pool, Other
Water Access N
View Trees/Woods
Accessibility Other
Attached Garage 2
Total Parking Spaces 2
Garage Y
Building
Lot Description Backs to Trees, Cul-de-sac, Front Yard, Landscaping, Premium
Story 2
Sewer Public Sewer
Water Public
Architectural Style Ranch/Rambler
Level or Stories 2
Additional Building Above Grade, Below Grade
Structure Type Dry Wall,Vaulted Ceilings
New Construction N
Schools
School District Cecil County Public Schools
Others
Senior Community No
Tax ID 03-116646
Ownership Fee Simple
SqFt Source Estimated
Special Listing Condition Standard
Read Less Info
Want to know what your home might be worth? Contact us for a FREE valuation!

Our team is ready to help you sell your home for the highest possible price ASAP

Bought with Diane M Mahaffey • American Premier Realty, LLC

"My job is to find and attract mastery-based agents to the office, protect the culture, and make sure everyone is happy! "







