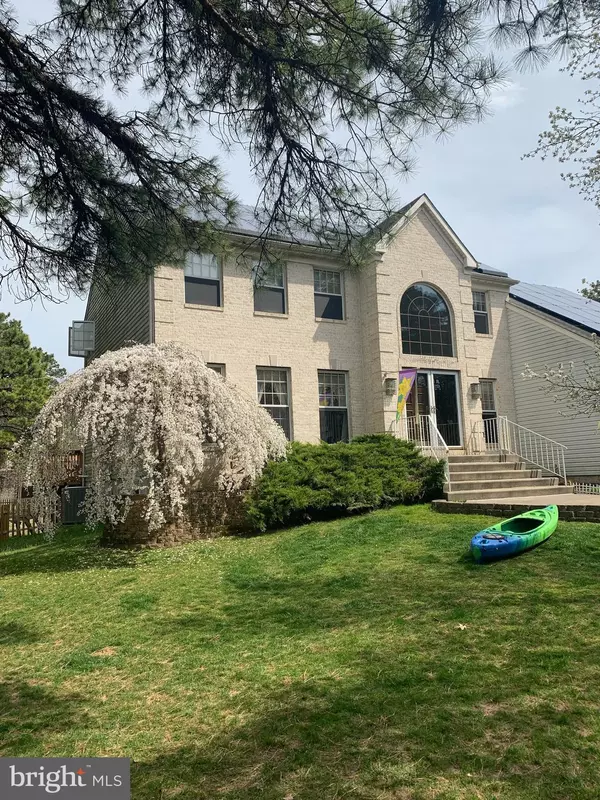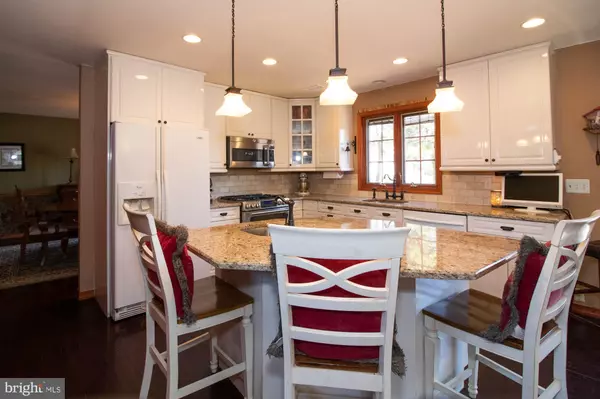$375,000
$388,000
3.4%For more information regarding the value of a property, please contact us for a free consultation.
4 Beds
3 Baths
3,544 SqFt
SOLD DATE : 08/01/2019
Key Details
Sold Price $375,000
Property Type Single Family Home
Sub Type Detached
Listing Status Sold
Purchase Type For Sale
Square Footage 3,544 sqft
Price per Sqft $105
Subdivision Marlton Lakes
MLS Listing ID NJBL338408
Sold Date 08/01/19
Style Colonial
Bedrooms 4
Full Baths 2
Half Baths 1
HOA Fees $41/ann
HOA Y/N Y
Abv Grd Liv Area 2,592
Originating Board BRIGHT
Year Built 1996
Annual Tax Amount $11,390
Tax Year 2019
Lot Size 0.651 Acres
Acres 0.65
Lot Dimensions 207.00 x 137.00
Property Description
$10,000 PRICE DROP! Make an Offer on this Beautiful Custom Built 2 Story Colonial in an active, Family-oriented, Freshwater Lake Community, that offers 3 Beaches, Lifeguards, Fishing, Boating, Tennis, Playgrounds, Ice Skating,and Clubhouse activities. The Clubhouse can also be rented for hosting Parties at a nominal fee. Rural Living at its finest, being just 10 minutes from all the Retail Shopping and Restaurants you could ever want! Only 5 minutes to Atco Train Station or Rt 73, 25 minutes to 295, 11 minutes to Lindenwold Train Station. Located on a .65 acre corner lot on a quiet street, with a fully fenced backyard. Stunning 2 story Foyer with an elegant Palladium window, and Pella Windows and Doors, throughout the entire home! 42" Kitchen Craft cabinets, Brand New Granite Counter tops with Beveled edge, Custom back splash, Moen faucets with Double Sinks, Recessed and Pendant lighting over the Island. French doors off the kitchen, leading to the Upper and Lower Decks out back, perfect for entertaining! A large 4 Person Hottub is negotiable with the Seller. A step down Family room offers 2 skylights, Vaulted Ceiling, and a unique Floor to ceiling feature that beautifully showcases the Gas Fireplace. Downstairs also includes a nice sized Powder room, and Laundry Room with access to the Double Garage. Upstairs has Brand New Pergo Flooring throughout all 3 bedrooms, Bathroom and Hall.The Master Suite with a Double Door Walk in offers Tray Ceiling and Recessed Lighting and Over sized closets. The En Suite Bath includes a separate Vanity Area, Skylights, Dual Pedestal Sinks, Large Soaking Tub and Beautifully Tiled Stall Shower, The Fully Finished Basement has 9 foot ceilings, and is large enough to accommodate a Pool table, Sectional sofa, Playroom, Gym, or Home Office. There is also a separate storage area. This house has a 2 Year old Lennox HVAC System and 75 Gallon Hot Water Heater and a Pressure Dose Septic System. The roof was recently inspected for the Solar Panels which will be no expense to the buyer, but result in a 50% Reduction in Electric usage. The home is located in the desirable Evesham Township School District and the Bus Stop for K-12 with bench is located at the corner of the property. The owners have meticulously maintained this home and property. This is a Wonderful Neighborhood to raise a family in a Vacation like atmosphere, and a Must See Home!!
Location
State NJ
County Burlington
Area Evesham Twp (20313)
Zoning RD-1
Rooms
Basement Fully Finished
Interior
Interior Features Breakfast Area, Butlers Pantry, Ceiling Fan(s), Family Room Off Kitchen, Floor Plan - Open, Formal/Separate Dining Room, Kitchen - Eat-In, Kitchen - Island, Recessed Lighting, Skylight(s), Upgraded Countertops, Wood Floors
Hot Water 60+ Gallon Tank
Heating Forced Air
Cooling Central A/C
Fireplaces Number 1
Fireplaces Type Gas/Propane
Equipment Built-In Microwave, Built-In Range, Dishwasher, Refrigerator
Fireplace Y
Appliance Built-In Microwave, Built-In Range, Dishwasher, Refrigerator
Heat Source Natural Gas
Laundry Main Floor
Exterior
Exterior Feature Deck(s)
Garage Garage Door Opener
Garage Spaces 6.0
Waterfront N
Water Access Y
Water Access Desc Boat - Non Powered Only,Canoe/Kayak,Fishing Allowed,Private Access,Swimming Allowed
Accessibility None
Porch Deck(s)
Parking Type Attached Garage, Driveway
Attached Garage 2
Total Parking Spaces 6
Garage Y
Building
Story 2
Sewer Septic Exists
Water Private, Well
Architectural Style Colonial
Level or Stories 2
Additional Building Above Grade, Below Grade
New Construction N
Schools
School District Evesham Township
Others
Senior Community No
Tax ID 13-00081 09-00001
Ownership Fee Simple
SqFt Source Assessor
Acceptable Financing VA, Conventional, Cash, FHA
Horse Property N
Listing Terms VA, Conventional, Cash, FHA
Financing VA,Conventional,Cash,FHA
Special Listing Condition Standard
Read Less Info
Want to know what your home might be worth? Contact us for a FREE valuation!

Our team is ready to help you sell your home for the highest possible price ASAP

Bought with Erika L Arruda • Houwzer LLC-Haddonfield

"My job is to find and attract mastery-based agents to the office, protect the culture, and make sure everyone is happy! "







