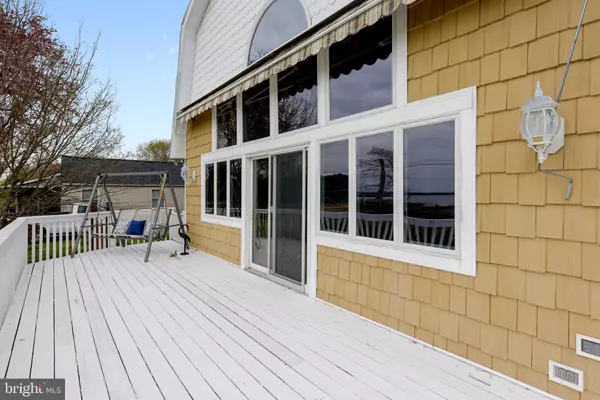$420,000
$425,000
1.2%For more information regarding the value of a property, please contact us for a free consultation.
3 Beds
2 Baths
2,000 SqFt
SOLD DATE : 07/30/2019
Key Details
Sold Price $420,000
Property Type Single Family Home
Sub Type Detached
Listing Status Sold
Purchase Type For Sale
Square Footage 2,000 sqft
Price per Sqft $210
Subdivision Marling Farms
MLS Listing ID MDQA139298
Sold Date 07/30/19
Style Contemporary
Bedrooms 3
Full Baths 2
HOA Fees $4/ann
HOA Y/N Y
Abv Grd Liv Area 2,000
Originating Board BRIGHT
Year Built 1995
Annual Tax Amount $4,265
Tax Year 2018
Lot Size 0.333 Acres
Acres 0.33
Lot Dimensions x 145.00
Property Description
NEW PRICE!!Spectacular Sunsets! Expansive Deck for enjoying Beautiful Year Round Water Views. Galley kitchen with 6 Burner Stainless Steel Range with Double Ovens. Spacious Dining/Living room with Gleaming Hardwood Floors. Wall of windows overlooks deck & view of Crab Alley Bay. Large Main Floor Master BR & Bath. Bonus Room off of Master BR currently used for Home Office. The possibilities are endless! Ramp from Garage into home for wheelchair accessibility. The 3rd level "Tower" has amazing 360 degree views. Perfect place to enjoy morning coffee or an evening cocktail. This little slice of paradise is just minutes over the Bay Bridge!
Location
State MD
County Queen Annes
Zoning NC-20
Rooms
Other Rooms Living Room, Dining Room, Bedroom 2, Bedroom 3, Kitchen, Foyer, Bedroom 1, 2nd Stry Fam Ovrlk, Loft, Office, Bathroom 1, Bathroom 2
Main Level Bedrooms 1
Interior
Interior Features Ceiling Fan(s), Combination Dining/Living, Curved Staircase, Entry Level Bedroom, Kitchen - Galley, Primary Bath(s), Walk-in Closet(s), Water Treat System, Window Treatments, Wood Floors
Hot Water Electric
Heating Heat Pump(s), Heat Pump - Gas BackUp
Cooling Ceiling Fan(s), Central A/C, Heat Pump(s)
Flooring Carpet, Hardwood, Tile/Brick
Fireplaces Number 1
Fireplaces Type Gas/Propane, Insert
Equipment Built-In Range, Dishwasher, Disposal, Dryer - Electric, Exhaust Fan, Microwave, Oven/Range - Electric, Range Hood, Refrigerator, Six Burner Stove, Washer, Water Conditioner - Owned, Water Heater
Furnishings No
Fireplace Y
Appliance Built-In Range, Dishwasher, Disposal, Dryer - Electric, Exhaust Fan, Microwave, Oven/Range - Electric, Range Hood, Refrigerator, Six Burner Stove, Washer, Water Conditioner - Owned, Water Heater
Heat Source Electric, Propane - Leased
Laundry Main Floor
Exterior
Exterior Feature Deck(s)
Parking Features Garage - Side Entry, Garage Door Opener, Inside Access, Other
Garage Spaces 4.0
Fence Partially
Utilities Available Cable TV Available, Propane, Phone Available
Amenities Available Beach, Boat Ramp, Picnic Area, Tot Lots/Playground
Water Access Y
View Bay, Water
Roof Type Asphalt
Accessibility Ramp - Main Level
Porch Deck(s)
Attached Garage 2
Total Parking Spaces 4
Garage Y
Building
Story 2.5
Foundation Crawl Space
Sewer Community Septic Tank, Private Septic Tank
Water Private/Community Water
Architectural Style Contemporary
Level or Stories 2.5
Additional Building Above Grade, Below Grade
Structure Type Dry Wall,Vaulted Ceilings
New Construction N
Schools
Elementary Schools Kent Island
Middle Schools Stevensville
High Schools Kent Island
School District Queen Anne'S County Public Schools
Others
Senior Community No
Tax ID 04-035755
Ownership Fee Simple
SqFt Source Assessor
Security Features Carbon Monoxide Detector(s),Security System,Smoke Detector
Acceptable Financing FHA, Conventional, USDA
Horse Property N
Listing Terms FHA, Conventional, USDA
Financing FHA,Conventional,USDA
Special Listing Condition Standard
Read Less Info
Want to know what your home might be worth? Contact us for a FREE valuation!

Our team is ready to help you sell your home for the highest possible price ASAP

Bought with John J Collins • Long & Foster Real Estate, Inc.
"My job is to find and attract mastery-based agents to the office, protect the culture, and make sure everyone is happy! "







