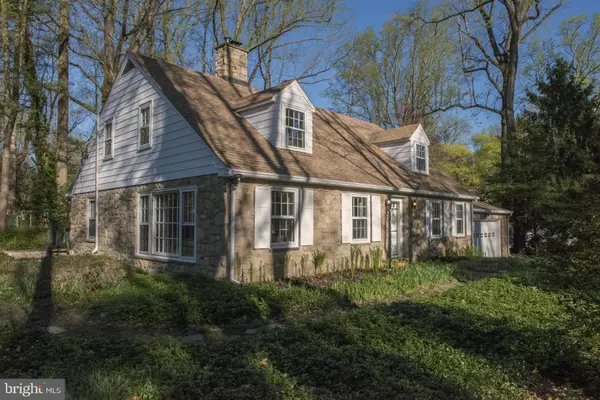$300,000
$299,900
For more information regarding the value of a property, please contact us for a free consultation.
3 Beds
2 Baths
2,849 SqFt
SOLD DATE : 07/31/2019
Key Details
Sold Price $300,000
Property Type Single Family Home
Sub Type Detached
Listing Status Sold
Purchase Type For Sale
Square Footage 2,849 sqft
Price per Sqft $105
Subdivision Elkins Park
MLS Listing ID PAMC604144
Sold Date 07/31/19
Style Cape Cod
Bedrooms 3
Full Baths 2
HOA Y/N N
Abv Grd Liv Area 2,541
Originating Board BRIGHT
Year Built 1961
Annual Tax Amount $11,067
Tax Year 2020
Lot Size 0.447 Acres
Acres 0.45
Lot Dimensions 150.00 x 0.00
Property Description
Get away from it all, yet still be in the heart of a vibrant community. Set high on a rise across from protected green space (Jenkintown Creek), one feels like you're in the Poconos when you pull up your drive and enjoy the fully wooded views across the street. This early 60's stone & masonry Cape Cod home provides exceptional value & privacy on its nearly 1/2 acre lot. A natural woodland garden filled with ferns, Mahonia & other native plants that cover the front hillside, while perennial gardens flank the front entry. An over-sized 2-car garage (with a new garage door) is attached to the side with direct access to the screened porch overlooking the back yard that also has direct access into the kitchen. A majority of the rear yard is fenced and the siting of the house provides for longer distant views across the neighboring rear yards. Surprisingly spacious, the 2,500+ SF of living space provides all the rooms one needs. Enter into the living room that is flooded with light from the Southern-facing picture window as well as two Eastern facing double-hung windows. A wall of bookcases flanks both sides of the fireplace that has recently been enhanced with a wood-burning stove (great for reducing the heating costs in the Winter!). The formal dining room overlooks the front yard & is enhanced with chair rails & original grass cloth paper. The large eat-in kitchen overlooks the rear yard and has a wall of closets, a desk and a large breakfast area. The original lay-out of the kitchen has recently been enhanced with stainless steel appliances, new counter tops & an under-mount sink with disposal. Attached to the kitchen is a covered, screened in patio (mentioned earlier) that is perfect for al-fresco dining without the bugs! There is a full bath (with a linen closet), another linen closet as well as the coat closet in the hallway. The family room/office is tucked into the Southwest corner of the 1st floor and could also, easily be used as an additional 1st floor bedroom, as it has a large closet. Upstairs are three very large bedrooms and the 2nd full bathroom with another linen closet. As is common with the Cape Cod design, efficient use of space takes advantage of the storage under the eaves. One the bedrooms has a very large walk-in closet with a window facing the side yard and a unique elevated shoe closet! The 2nd bedroom has two closets while the 3rd bedroom has 1 closet and two additional storage areas. The basement is half-finished and half un-finished for ample storage. The roof was recently replaced with 30-year, architectural asphalt shingles. It's a spacious, light-filled home that feels like it is miles away, yet is really close to everything! Einstein & Moss Rehab are directly on the other side of the creek, while Fox Chase Cancer Center & Abington Hospital are just a mile or so away. Within 5 miles, all the shops & restaurants of Jenkintown (including Whole Foods & Trader Joe's) are easily accessible. All of the independently owned local restaurants of Elkins Park are worth experiencing. Just a few blocks away, one can access the Tookany Creek Park, which is a 30+ acre natural parkland with miles of walking/jogging trails, and the wonderful 62nd Annual Fishing Derby at Kleinheinz Pond (this year on June 1st!). Come discover this wonderful home in a great community!
Location
State PA
County Montgomery
Area Cheltenham Twp (10631)
Zoning R4
Direction Northeast
Rooms
Other Rooms Living Room, Dining Room, Bedroom 2, Bedroom 3, Kitchen, Family Room, Basement, Breakfast Room, Bedroom 1, Other
Basement Partial
Interior
Interior Features Built-Ins, Kitchen - Eat-In, Walk-in Closet(s), Breakfast Area
Hot Water S/W Changeover
Heating Hot Water
Cooling Window Unit(s)
Flooring Hardwood
Fireplaces Number 1
Fireplaces Type Wood
Equipment Dishwasher, Disposal, Dryer, Refrigerator, Washer
Fireplace Y
Appliance Dishwasher, Disposal, Dryer, Refrigerator, Washer
Heat Source Oil
Laundry Basement
Exterior
Exterior Feature Screened, Porch(es)
Garage Garage - Front Entry
Garage Spaces 4.0
Waterfront N
Water Access N
Roof Type Architectural Shingle
Accessibility None
Porch Screened, Porch(es)
Parking Type Attached Garage
Attached Garage 2
Total Parking Spaces 4
Garage Y
Building
Story 1.5
Sewer Public Sewer
Water Public
Architectural Style Cape Cod
Level or Stories 1.5
Additional Building Above Grade, Below Grade
New Construction N
Schools
School District Cheltenham
Others
Senior Community No
Tax ID 31-00-15508-004
Ownership Fee Simple
SqFt Source Assessor
Special Listing Condition Standard
Read Less Info
Want to know what your home might be worth? Contact us for a FREE valuation!

Our team is ready to help you sell your home for the highest possible price ASAP

Bought with Margaret R White • BHHS Fox & Roach-Newtown

"My job is to find and attract mastery-based agents to the office, protect the culture, and make sure everyone is happy! "







