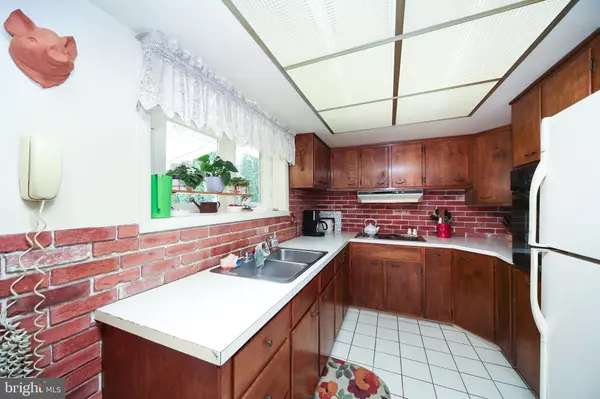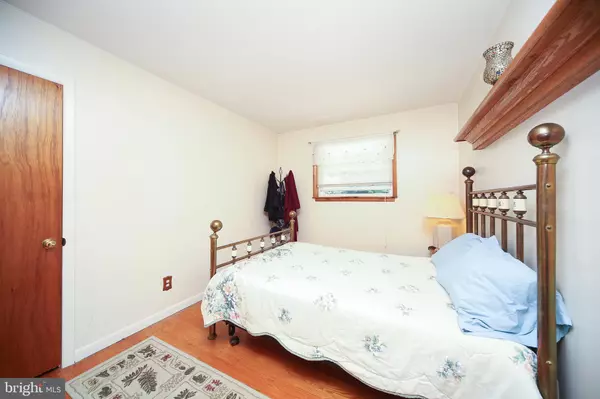$185,000
$182,500
1.4%For more information regarding the value of a property, please contact us for a free consultation.
3 Beds
2 Baths
1,107 SqFt
SOLD DATE : 07/31/2019
Key Details
Sold Price $185,000
Property Type Single Family Home
Sub Type Detached
Listing Status Sold
Purchase Type For Sale
Square Footage 1,107 sqft
Price per Sqft $167
Subdivision Allentown
MLS Listing ID PALH111542
Sold Date 07/31/19
Style Ranch/Rambler
Bedrooms 3
Full Baths 1
Half Baths 1
HOA Y/N N
Abv Grd Liv Area 1,107
Originating Board BRIGHT
Year Built 1962
Annual Tax Amount $4,303
Tax Year 2020
Lot Size 0.258 Acres
Acres 0.26
Lot Dimensions 75.00 x 150.00
Property Description
Back yard dreams are made here. Mature landscaping provides a private, fenced oasis with above ground pool, covered deck, plenty of relaxing and picnic space as well as room for gardening/planting. One floor living is offered in this warm and inviting lovingly maintained rancher. Welcoming entry foyer, large living room, dining room and kitchen with new wall oven and a garden window to bring the outdoors in. Central air makes for comfortable indoor living with 3 beds and 1 1/2 baths. The lower level is wide open to do as you please with a separate laundry room, storage area and utility area. The half bath is on this level and there is a bilco door for great outdoor access to the yard and pool. The home is all brick for easy maintenance with off street parking in the driveway and a 1 car garage with access to the rear deck and storage above. Easy access to shopping and Routes 145 and 309. Address is 414 E. Juniata for locating property.
Location
State PA
County Lehigh
Area Allentown City (12302)
Zoning R-ML
Rooms
Other Rooms Living Room, Dining Room, Primary Bedroom, Bedroom 2, Bedroom 3, Kitchen, Laundry, Other, Storage Room, Utility Room
Basement Full
Main Level Bedrooms 3
Interior
Interior Features Ceiling Fan(s), Wood Floors
Heating Baseboard - Hot Water
Cooling Central A/C
Flooring Hardwood, Ceramic Tile
Equipment Cooktop, Oven - Wall
Window Features Bay/Bow,Green House
Appliance Cooktop, Oven - Wall
Heat Source Natural Gas
Laundry Basement
Exterior
Garage Garage - Front Entry, Garage Door Opener
Garage Spaces 3.0
Fence Rear
Pool Above Ground, Fenced
Utilities Available Natural Gas Available
Waterfront N
Water Access N
Roof Type Asphalt
Street Surface Black Top
Accessibility None
Parking Type Attached Garage, Driveway
Attached Garage 1
Total Parking Spaces 3
Garage Y
Building
Lot Description Corner, Landscaping
Story 1
Sewer Public Septic
Water Public
Architectural Style Ranch/Rambler
Level or Stories 1
Additional Building Above Grade
New Construction N
Schools
School District Allentown
Others
Pets Allowed Y
Senior Community No
Tax ID 640686814229-00001
Ownership Fee Simple
SqFt Source Assessor
Acceptable Financing Cash, Conventional, FHA, VA
Horse Property N
Listing Terms Cash, Conventional, FHA, VA
Financing Cash,Conventional,FHA,VA
Special Listing Condition Standard
Pets Description No Pet Restrictions
Read Less Info
Want to know what your home might be worth? Contact us for a FREE valuation!

Our team is ready to help you sell your home for the highest possible price ASAP

Bought with Alex Lopez • Homeway Real Estate of Lancaster

"My job is to find and attract mastery-based agents to the office, protect the culture, and make sure everyone is happy! "







