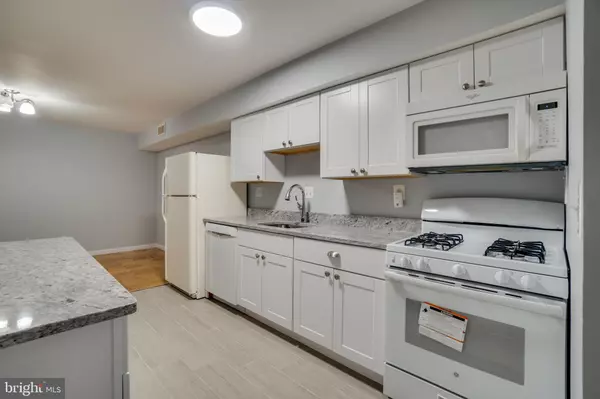$235,000
$235,000
For more information regarding the value of a property, please contact us for a free consultation.
2 Beds
1 Bath
922 SqFt
SOLD DATE : 07/31/2019
Key Details
Sold Price $235,000
Property Type Condo
Sub Type Condo/Co-op
Listing Status Sold
Purchase Type For Sale
Square Footage 922 sqft
Price per Sqft $254
Subdivision Spring Lake Garden Condominium
MLS Listing ID MDMC655388
Sold Date 07/31/19
Style Unit/Flat
Bedrooms 2
Full Baths 1
Condo Fees $468/mo
HOA Y/N N
Abv Grd Liv Area 922
Originating Board BRIGHT
Year Built 1960
Annual Tax Amount $2,361
Tax Year 2019
Property Description
Welcome home! This spacious two bedroom one bathroom condo features a beautiful, newly renovated kitchen and private outdoor space on front and rear balconies with serene wooded views. Both generously appointed bedrooms have ample natural light from large windows and the sliding glass door and plenty of closet space! Proximity to I-270 & public transportation options as well as all other major thoroughfares makes this unit ideal for commuting to DC, or Northern VA. Newly renovated Westfield Montgomery is only blocks away with some of the region's best shopping, Entertainment, and Restaurants. Spring Lake Garden condominiums provide the convenience of condo living with the autonomy and privacy of a townhome or single family home, the Garden style units are surrounded by trees, green spaces, trails, and parks. Do not miss out on this excellent value opportunity in Bethesda! Condo fee includes all utilities and parking and this community is pet-friendly.
Location
State MD
County Montgomery
Zoning R20
Rooms
Other Rooms Living Room, Dining Room, Bedroom 2, Kitchen, Bedroom 1
Main Level Bedrooms 2
Interior
Interior Features Combination Kitchen/Dining, Combination Dining/Living, Floor Plan - Open, Kitchen - Island, Pantry, Wood Floors
Heating Forced Air
Cooling Central A/C
Equipment Dishwasher, Disposal, Microwave, Oven/Range - Gas, Refrigerator, Built-In Microwave
Furnishings No
Appliance Dishwasher, Disposal, Microwave, Oven/Range - Gas, Refrigerator, Built-In Microwave
Heat Source Natural Gas
Laundry Common
Exterior
Garage Spaces 1.0
Parking On Site 1
Amenities Available Pool - Outdoor
Water Access N
Roof Type Unknown
Accessibility None
Total Parking Spaces 1
Garage N
Building
Story 1
Unit Features Garden 1 - 4 Floors
Sewer Public Sewer
Water Public
Architectural Style Unit/Flat
Level or Stories 1
Additional Building Above Grade, Below Grade
New Construction N
Schools
Elementary Schools Ashburton
Middle Schools North Bethesda
High Schools Walter Johnson
School District Montgomery County Public Schools
Others
Pets Allowed Y
HOA Fee Include Water,Heat,Gas,Sewer,Snow Removal
Senior Community No
Tax ID 161001651604
Ownership Condominium
Security Features Security Gate
Acceptable Financing Cash, Conventional
Listing Terms Cash, Conventional
Financing Cash,Conventional
Special Listing Condition Standard
Pets Description Case by Case Basis
Read Less Info
Want to know what your home might be worth? Contact us for a FREE valuation!

Our team is ready to help you sell your home for the highest possible price ASAP

Bought with Roben Ryberg • RE/MAX Achievers

"My job is to find and attract mastery-based agents to the office, protect the culture, and make sure everyone is happy! "







