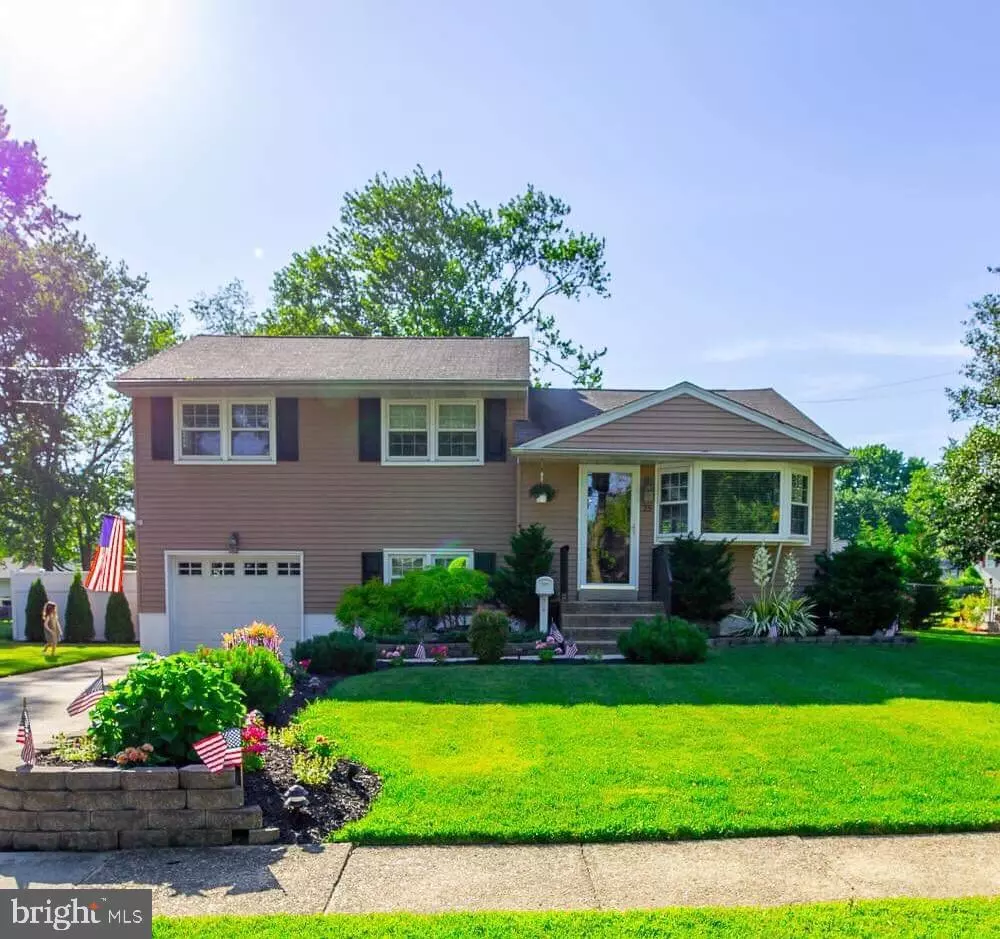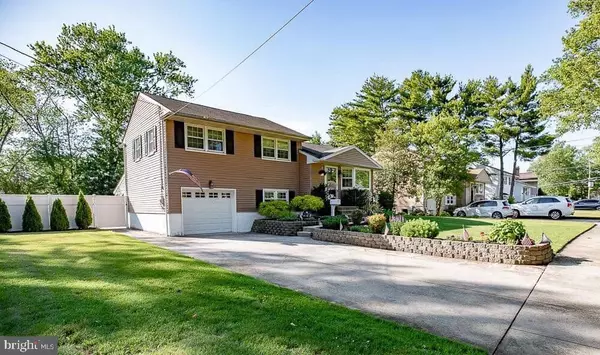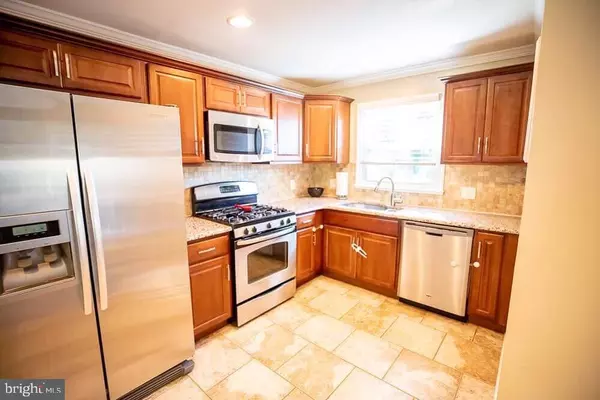$218,000
$214,900
1.4%For more information regarding the value of a property, please contact us for a free consultation.
3 Beds
1 Bath
1,307 SqFt
SOLD DATE : 07/31/2019
Key Details
Sold Price $218,000
Property Type Single Family Home
Sub Type Detached
Listing Status Sold
Purchase Type For Sale
Square Footage 1,307 sqft
Price per Sqft $166
Subdivision Stoneybrook
MLS Listing ID NJCD368372
Sold Date 07/31/19
Style Split Level
Bedrooms 3
Full Baths 1
HOA Y/N N
Abv Grd Liv Area 1,307
Originating Board BRIGHT
Year Built 1954
Annual Tax Amount $7,443
Tax Year 2019
Lot Size 8,100 Sqft
Acres 0.19
Lot Dimensions 60.00 x 135.00
Property Sub-Type Detached
Property Description
Location, location location! Completely renovated home located in the desirable Stoneybrook. Close proximity to the Turnpike, 295, Cherry Hill, and Philadelphia! Step into this beautiful split level home to see an open, airy floor plan- great for entertaining! Kitchen boasts new cabinets, stainless steel appliances, granite countertops and tile flooring. The large breakfast bar is a plus, along with natural light which comes from the newer sliding glass doors . Open the slider to see a beautiful 23 x 22 Ft deck great for entertaining and summer BBQ's, still allowing for a spacious backyard with endless possibilities. A large storage shed is also in the back yard. From the main floor, step up a level to find the bathroom which boasts a premium vanity with granite countertop, custom tile shower, and glass shower doors. On the upper level you will find three bedrooms. Master bedroom is freshly painted, with crown molding, and bedrooms 2 and 3 have also been recently painted, also wainescot molding was installed in bedroom three. Step down from the main level to find a spacious neutral painted family room which has endless possibilities, an attached garage with a new garage door recently replaced, the laundry room and the sunroom which also leads to the fully fenced back yard! All doors are six panel and all windows in the house were replaced in 2012 along with a large bay window in the living room which brings in more natural light. Hot water heater was replaced in 2012. Come see this beauty,this home has beautiful landscaping with great curb appeal, it won't last long!
Location
State NJ
County Camden
Area Barrington Boro (20403)
Zoning RES
Rooms
Other Rooms Living Room, Dining Room, Primary Bedroom, Bedroom 2, Bedroom 3, Kitchen, Family Room, Laundry
Interior
Interior Features Attic/House Fan, Carpet, Floor Plan - Open, Kitchen - Eat-In, Kitchen - Island
Heating Forced Air
Cooling Central A/C
Flooring Fully Carpeted, Stone, Vinyl, Wood
Equipment Built-In Microwave, Energy Efficient Appliances, Microwave, Oven - Self Cleaning, Oven/Range - Gas, Refrigerator, Stainless Steel Appliances
Fireplace N
Appliance Built-In Microwave, Energy Efficient Appliances, Microwave, Oven - Self Cleaning, Oven/Range - Gas, Refrigerator, Stainless Steel Appliances
Heat Source Natural Gas
Laundry Lower Floor
Exterior
Exterior Feature Deck(s)
Parking Features Garage - Front Entry, Inside Access
Garage Spaces 4.0
Fence Chain Link, Vinyl
Utilities Available Cable TV, Natural Gas Available, Phone Available
Water Access N
Roof Type Pitched,Shingle
Accessibility Level Entry - Main
Porch Deck(s)
Road Frontage Boro/Township
Attached Garage 1
Total Parking Spaces 4
Garage Y
Building
Lot Description Front Yard, Landscaping, Rear Yard
Story 3+
Foundation Crawl Space
Sewer Public Sewer
Water Public
Architectural Style Split Level
Level or Stories 3+
Additional Building Above Grade, Below Grade
New Construction N
Schools
High Schools Haddon Heights H.S.
School District Haddon Heights Schools
Others
Senior Community No
Tax ID 03-00009 03-00018
Ownership Fee Simple
SqFt Source Assessor
Special Listing Condition Standard
Read Less Info
Want to know what your home might be worth? Contact us for a FREE valuation!

Our team is ready to help you sell your home for the highest possible price ASAP

Bought with Donna S Granacher • RE/MAX ONE Realty-Moorestown
"My job is to find and attract mastery-based agents to the office, protect the culture, and make sure everyone is happy! "







