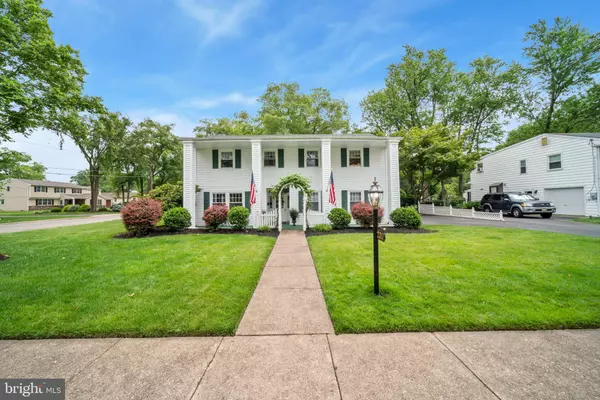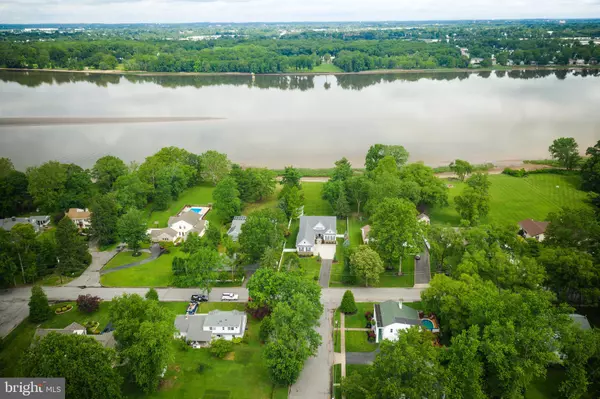$317,500
$329,000
3.5%For more information regarding the value of a property, please contact us for a free consultation.
4 Beds
3 Baths
2,434 SqFt
SOLD DATE : 07/31/2019
Key Details
Sold Price $317,500
Property Type Single Family Home
Sub Type Detached
Listing Status Sold
Purchase Type For Sale
Square Footage 2,434 sqft
Price per Sqft $130
Subdivision Rivers Edge
MLS Listing ID NJBL347994
Sold Date 07/31/19
Style Bi-level
Bedrooms 4
Full Baths 2
Half Baths 1
HOA Y/N N
Abv Grd Liv Area 2,434
Originating Board BRIGHT
Year Built 1960
Annual Tax Amount $8,370
Tax Year 2019
Lot Size 9,600 Sqft
Acres 0.22
Lot Dimensions 85.00 x 115.00
Property Description
Welcome home. Beautiful and unique 4 bedroom, 2.5 half bath, front/back split level. This spacious corner property is located on a quiet street with fantastic views of the Delaware River. The main floor features the family room with gas fireplace, powder room, laundry room with heated floors, and storage room that can be easily converted back to the garage. Walk up a few steps to find the 2nd level open living room with a vaulted ceiling and exposed wood beams and open concept dining room. The upgraded eat-in kitchen boasts wood floors, newer cabinets, granite counter tops, and upgraded stainless steel appliances. Next to the kitchen is a peaceful Florida room, perfect for your morning coffee that leads to the gorgeous deck area. Enjoy the tranquil backyard oasis. The large spacious deck features a hot tub and above ground heated pool. Bonus outdoor shower! Entertain guests on the custom brick patio perfect for outdoor parties. Well maintained lawn and landscaped beds with water feature and sprinkler system. The upper level of the home boasts 4 large bedrooms and 2 full baths. The gorgeous master suite features his and hers closets and a large stall shower. Newer heater, dual-zone central a/c, newer on-demand water heater. The pool heater is only a few years old. All appliances are included in the sale. Easy access to the Delaware River for incredible sunsets and evening strolls.
Location
State NJ
County Burlington
Area Delanco Twp (20309)
Zoning R-3
Rooms
Other Rooms Living Room, Dining Room, Bedroom 2, Bedroom 3, Bedroom 4, Kitchen, Family Room, Bedroom 1, Sun/Florida Room, Laundry, Storage Room, Full Bath, Half Bath
Interior
Interior Features Ceiling Fan(s), Kitchen - Eat-In, Skylight(s), Sprinkler System, Upgraded Countertops, WhirlPool/HotTub, Butlers Pantry, Attic/House Fan, Exposed Beams, Primary Bath(s), Stall Shower, Cedar Closet(s), Wood Floors
Hot Water Natural Gas
Heating Baseboard - Hot Water
Cooling Central A/C
Flooring Carpet, Tile/Brick
Fireplaces Number 2
Fireplaces Type Gas/Propane, Wood
Equipment Built-In Microwave, Dishwasher, Dryer - Gas, Oven - Self Cleaning, Refrigerator, Washer - Front Loading
Fireplace Y
Window Features Double Hung
Appliance Built-In Microwave, Dishwasher, Dryer - Gas, Oven - Self Cleaning, Refrigerator, Washer - Front Loading
Heat Source Natural Gas
Laundry Lower Floor
Exterior
Exterior Feature Deck(s), Patio(s), Porch(es)
Garage Spaces 3.0
Fence Partially
Pool Above Ground
Utilities Available Cable TV
Waterfront N
Water Access N
View River
Roof Type Asphalt,Flat
Accessibility None
Porch Deck(s), Patio(s), Porch(es)
Parking Type Driveway
Total Parking Spaces 3
Garage N
Building
Lot Description Corner
Story 3+
Foundation Crawl Space
Sewer Public Sewer
Water Public
Architectural Style Bi-level
Level or Stories 3+
Additional Building Above Grade, Below Grade
New Construction N
Schools
Elementary Schools M. Joan Pearson School
Middle Schools Walnut St M.S.
High Schools Riverside H.S.
School District Delanco Township Public Schools
Others
Senior Community No
Tax ID 09-00811-00001
Ownership Fee Simple
SqFt Source Assessor
Acceptable Financing Cash, Conventional, FHA, FHA 203(b), USDA, VA
Horse Property N
Listing Terms Cash, Conventional, FHA, FHA 203(b), USDA, VA
Financing Cash,Conventional,FHA,FHA 203(b),USDA,VA
Special Listing Condition Standard
Read Less Info
Want to know what your home might be worth? Contact us for a FREE valuation!

Our team is ready to help you sell your home for the highest possible price ASAP

Bought with Carolyn Suess • Keller Williams Realty - Moorestown

"My job is to find and attract mastery-based agents to the office, protect the culture, and make sure everyone is happy! "







