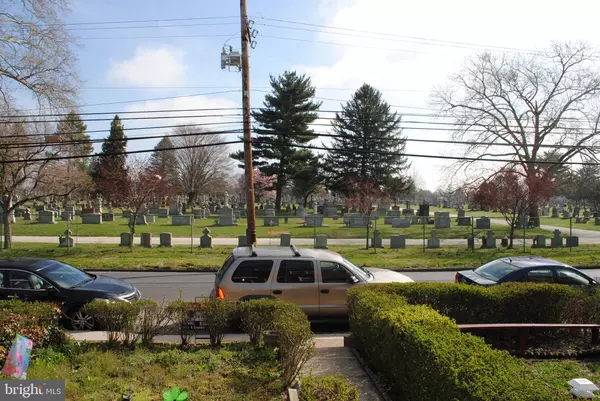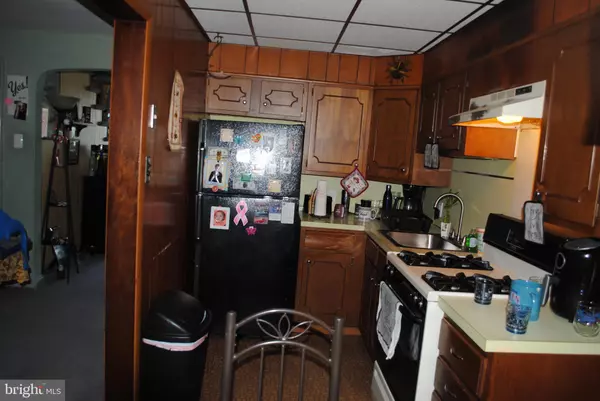$72,000
$75,000
4.0%For more information regarding the value of a property, please contact us for a free consultation.
3 Beds
1 Bath
1,120 SqFt
SOLD DATE : 07/25/2019
Key Details
Sold Price $72,000
Property Type Townhouse
Sub Type Interior Row/Townhouse
Listing Status Sold
Purchase Type For Sale
Square Footage 1,120 sqft
Price per Sqft $64
Subdivision None Available
MLS Listing ID PADE487630
Sold Date 07/25/19
Style Traditional
Bedrooms 3
Full Baths 1
HOA Y/N N
Abv Grd Liv Area 1,120
Originating Board BRIGHT
Year Built 1950
Annual Tax Amount $3,515
Tax Year 2018
Lot Size 1,307 Sqft
Acres 0.03
Lot Dimensions 16.00 x 78.00
Property Description
Adorable home that has been lovingly maintained. Featuring eat in kitchen with attached dining room for your entertaining convenience. Easy gas cooking and stainless bowl with decorator faucet and good working counter space. Refrigerator is included and completes this efficient kitchen. The dining room is a special place for all those family & friends get togethers.The living room is spacious and there's ample room for those extra big sofas and large screen tvs.The open staircase leads you to the 2nd floor with a Master Bedroom with ceiling fan/light attachment and two additional bedrooms. The hall bath is steps away with a new floor and light filling skylight. The walk out basement has lots of room for extra storage. Attached single car garage space is perfect for keeping the snow and rain off your car. Newer hot water heater 6/2016, newer heater unit installed in 2011, new roof installed February 2019. Feel safe and secure with the installed home security which may be connected to a central station. In addition, there is a new front screen door 2019, new roof and downspouts/2019 with a 10 year warranty for new home owners...drain lines completely cleaned in 2019...new smoke detectors and CO detector/2019...the dining room ac unit is included also. Come and see this home for yourself, you'll fall in love with the cozy & comfortable space. It'll be your own private 'castle'.
Location
State PA
County Delaware
Area Darby Boro (10414)
Zoning RESIDENTIAL
Rooms
Other Rooms Bedroom 2, Bedroom 3, Bedroom 1, Bathroom 1
Basement Full
Interior
Interior Features Ceiling Fan(s), Dining Area, Kitchen - Eat-In, Kitchen - Table Space, Skylight(s), Window Treatments
Hot Water Natural Gas
Heating Forced Air
Cooling Wall Unit
Flooring Carpet, Ceramic Tile
Equipment Dryer - Electric, Washer
Fireplace N
Appliance Dryer - Electric, Washer
Heat Source Natural Gas
Laundry Basement
Exterior
Parking Features Basement Garage
Garage Spaces 2.0
Utilities Available Cable TV, Electric Available, Natural Gas Available, Sewer Available, Water Available
Water Access N
Roof Type Rubber
Accessibility None
Attached Garage 1
Total Parking Spaces 2
Garage Y
Building
Story 2
Sewer Public Sewer
Water Public
Architectural Style Traditional
Level or Stories 2
Additional Building Above Grade, Below Grade
New Construction N
Schools
School District William Penn
Others
Pets Allowed Y
Senior Community No
Tax ID 14-00-03960-00
Ownership Fee Simple
SqFt Source Assessor
Security Features Security System
Acceptable Financing Cash, FHA, Conventional
Listing Terms Cash, FHA, Conventional
Financing Cash,FHA,Conventional
Special Listing Condition Standard
Pets Description Cats OK, Dogs OK
Read Less Info
Want to know what your home might be worth? Contact us for a FREE valuation!

Our team is ready to help you sell your home for the highest possible price ASAP

Bought with Frances Day • RE/MAX Town & Country

"My job is to find and attract mastery-based agents to the office, protect the culture, and make sure everyone is happy! "







