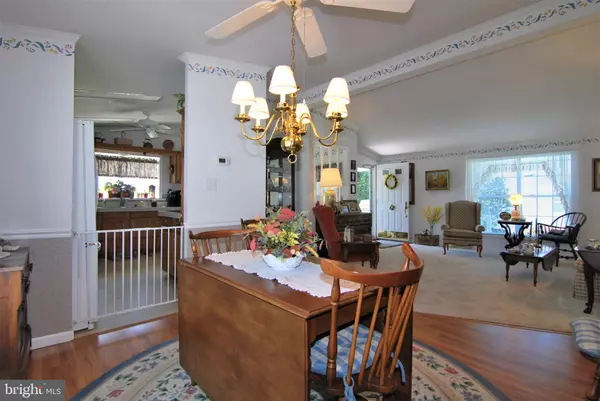$230,000
$239,900
4.1%For more information regarding the value of a property, please contact us for a free consultation.
2 Beds
2 Baths
SOLD DATE : 07/30/2019
Key Details
Sold Price $230,000
Property Type Manufactured Home
Sub Type Manufactured
Listing Status Sold
Purchase Type For Sale
Subdivision Buckingham Springs
MLS Listing ID PABU466346
Sold Date 07/30/19
Style Ranch/Rambler
Bedrooms 2
Full Baths 2
HOA Y/N N
Originating Board BRIGHT
Land Lease Amount 490.0
Land Lease Frequency Monthly
Year Built 1995
Annual Tax Amount $2,276
Tax Year 2018
Lot Dimensions 0.00 x 0.00
Property Description
*** It's a Great Place to Call "HOME"! *** SPACIOUS 2 Bedroom, 2 Full Bath Ranch Home located in the Renown 55+ Community of the Villages of Buckingham Springs! Great Curb Appeal! Welcoming Covered Front 13'X10' Porch/Deck! Large Living Room accented with Cathedral Ceilings, Crown Moldings & "NEW" Carpeting! Dining Room appointed with Cathedral Ceilings, Crown & Chair Rail Moldings, Ceiling Fan & Laminate Hardwood Floors! Big "Eat-In" Kitchen equipped with Plenty of Cabinetry & Quartz Counter Tops, Cathedral Ceilings, Vinyl Flooring + a Breakfast Room with Cathedral Ceilings & Laminate Hardwood Floors! Master Bedroom Suite with Cathedral Ceilings, Ceiling Fan, "Walk-In" Closet + Large Master Bath with Double Bowl Vanity, "XL" Shower & Laminate Hardwood Floors! Spacious 2nd Bedroom with Cathedral Ceilings & "Walk-In" Closet Too! Hall Bath has Cathedral Ceilings & A "Solar Tube" Great For Providing Natural Light! Laundry/Mud Room with Additional Cabinetry & Laundry Sink! "Over-Sized" 26'X13' Attached Garage with Additional Attic Storage! "NEW" Roof in 2018! NEW HVAC System in 2010! 200 Amp Service! Fantastic Location & Setting! Plus Enjoy ALL the Many Benefits of Living in the Wonderful Community of the Villages of Buckingham Springs!
Location
State PA
County Bucks
Area Buckingham Twp (10106)
Zoning MHP
Rooms
Other Rooms Living Room, Dining Room, Primary Bedroom, Bedroom 2, Kitchen, Breakfast Room, Laundry, Bathroom 2, Primary Bathroom
Main Level Bedrooms 2
Interior
Interior Features Floor Plan - Open, Kitchen - Eat-In, Upgraded Countertops, Breakfast Area, Pantry, Primary Bath(s), Walk-in Closet(s), Solar Tube(s), Chair Railings, Crown Moldings, Ceiling Fan(s), Wood Floors, Carpet
Hot Water Electric
Heating Heat Pump - Electric BackUp
Cooling Central A/C
Equipment Built-In Range, Dishwasher
Appliance Built-In Range, Dishwasher
Heat Source Electric
Exterior
Parking Features Garage - Front Entry, Oversized, Inside Access
Garage Spaces 4.0
Water Access N
Accessibility None
Attached Garage 1
Total Parking Spaces 4
Garage Y
Building
Story 1
Sewer Public Sewer
Water Public, Community
Architectural Style Ranch/Rambler
Level or Stories 1
Additional Building Above Grade, Below Grade
New Construction N
Schools
School District Central Bucks
Others
HOA Fee Include Common Area Maintenance,Pool(s),Sewer,Trash
Senior Community Yes
Age Restriction 55
Tax ID 06-018-083 0429
Ownership Land Lease
SqFt Source Assessor
Special Listing Condition Standard
Read Less Info
Want to know what your home might be worth? Contact us for a FREE valuation!

Our team is ready to help you sell your home for the highest possible price ASAP

Bought with Mary D Dinneen • BHHS Fox & Roach-Newtown

"My job is to find and attract mastery-based agents to the office, protect the culture, and make sure everyone is happy! "







