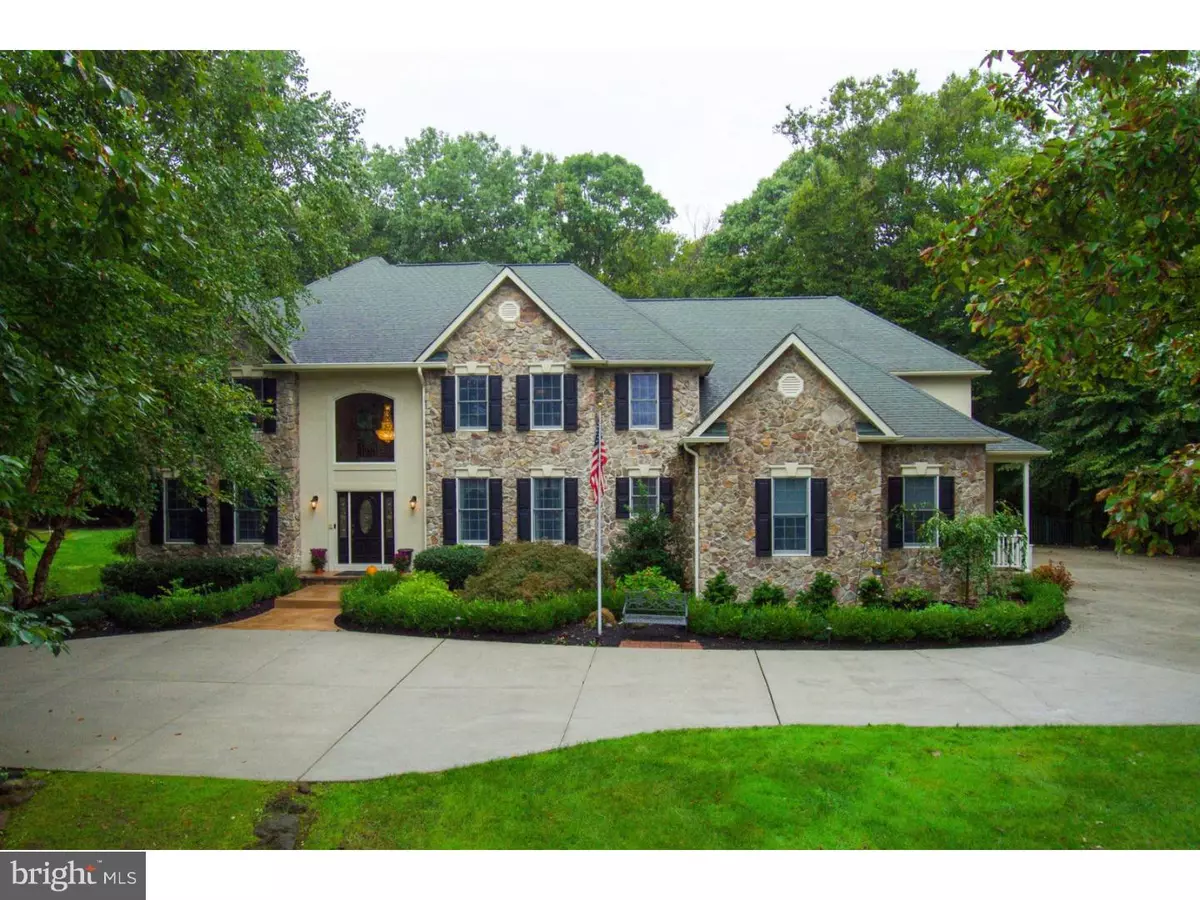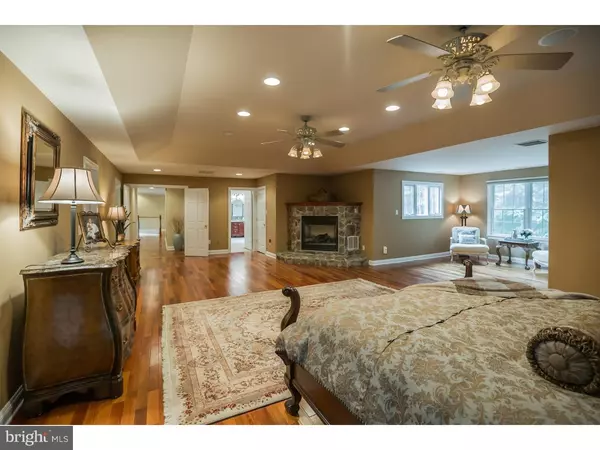$735,000
$749,900
2.0%For more information regarding the value of a property, please contact us for a free consultation.
5 Beds
6 Baths
5,420 SqFt
SOLD DATE : 07/30/2019
Key Details
Sold Price $735,000
Property Type Single Family Home
Sub Type Detached
Listing Status Sold
Purchase Type For Sale
Square Footage 5,420 sqft
Price per Sqft $135
Subdivision Fox Haven Farms
MLS Listing ID 1009940360
Sold Date 07/30/19
Style Colonial,Contemporary
Bedrooms 5
Full Baths 5
Half Baths 1
HOA Y/N N
Abv Grd Liv Area 5,420
Originating Board TREND
Year Built 2003
Annual Tax Amount $19,891
Tax Year 2018
Lot Size 1.860 Acres
Acres 1.86
Lot Dimensions 0X0
Property Description
Wow, look at this stately Colonial that is located in one of the most of coveted developments in Gloucester County, located on one of the most coveted lots in Fox Haven Farms. Some many amenities make this home stand out versus other homes. The first, the location, which is in the back of cul-de-sac neighbored by other well pointed homes. The driveway winds up on a slope, which gives the home a great view from atop. Come in through the front door, and your eyes will notice the difference. Grand foyer with wooden floors, absolutely stunning, retractable chandelier, hard-to-find, custom trim for both the office and dining room entrances, and open front staircase. The foyer will lead you to an open floor plan of the home, where great room and kitchen are all within your view point. The kitchen is an entertainers dream, granite countertops with an enormous island, custom cabinets, double ovens, warming tray, two pantries, and yes, a great view of the 400 gallon salt water tank, custom built with the glass imported from Texas, that is literally your very own aquarium. The family room, or Florida room, or wine room (a lot of ways you can use this room) is directly back of the kitchen with a more than generous supply of natural light, created by the four skylights and large windows that offer great views of the backyard. The backyard is one of a kind too. This includes a gunite, in-ground pool with waterfall and hot tub, stamped concrete, absolute privacy with the natural surroundings of the woods. Also for entertainment convenience, full bathroom with it's own outside entrance. When you go through the double doors on the second floor, you will have arrived to the master bedroom, which is how a master bedroom should make you feel. There are three walk-in closets, with one that can be a changing room for a wedding party because of it's size, a sitting area, and the striking master bathroom with a brand new tile shower that ou will never want to leave. The list goes on and on with this extravagant home. There is a two story family room, five bedrooms, five full baths, powder room, home office, theater room, full basement with roughing for another bathroom and an entrance to the three car garage, a second butler's staircase to the second floor, four zone heating and air conditioning (which just hooked up to natural gas), has a 1.86 acre lot. A unique lot and a splendid home, truly a rare find. Home warranty included with acceptable offer.
Location
State NJ
County Gloucester
Area South Harrison Twp (20816)
Zoning AR
Rooms
Other Rooms Living Room, Dining Room, Primary Bedroom, Bedroom 2, Bedroom 3, Kitchen, Family Room, Bedroom 1, Laundry, Other, Attic
Basement Full, Unfinished, Outside Entrance
Main Level Bedrooms 1
Interior
Interior Features Primary Bath(s), Kitchen - Island, Butlers Pantry, Skylight(s), Ceiling Fan(s), Central Vacuum, Sprinkler System, Water Treat System, Kitchen - Eat-In
Hot Water Natural Gas
Heating Forced Air
Cooling Central A/C
Flooring Wood, Fully Carpeted, Tile/Brick
Fireplaces Number 2
Fireplaces Type Stone
Equipment Built-In Range, Oven - Double, Oven - Self Cleaning, Dishwasher, Refrigerator, Built-In Microwave
Fireplace Y
Appliance Built-In Range, Oven - Double, Oven - Self Cleaning, Dishwasher, Refrigerator, Built-In Microwave
Heat Source Natural Gas
Laundry Main Floor
Exterior
Exterior Feature Patio(s)
Parking Features Inside Access, Garage Door Opener, Oversized
Garage Spaces 6.0
Fence Other, Wood
Pool In Ground
Utilities Available Cable TV
Water Access N
Roof Type Shingle
Accessibility None
Porch Patio(s)
Attached Garage 3
Total Parking Spaces 6
Garage Y
Building
Lot Description Cul-de-sac, Sloping, Trees/Wooded, Front Yard, Rear Yard, SideYard(s)
Story 2
Foundation Brick/Mortar
Sewer On Site Septic
Water Well
Architectural Style Colonial, Contemporary
Level or Stories 2
Additional Building Above Grade
Structure Type Cathedral Ceilings,9'+ Ceilings
New Construction N
Schools
Elementary Schools S.Harrison
Middle Schools Kingsway Regional M.S.
High Schools Kingsway Regional H.S.
School District Kingsway Regional High
Others
Senior Community No
Tax ID 16-00007 01-00007 18
Ownership Fee Simple
SqFt Source Assessor
Security Features Security System
Special Listing Condition Standard
Read Less Info
Want to know what your home might be worth? Contact us for a FREE valuation!

Our team is ready to help you sell your home for the highest possible price ASAP

Bought with Thomas E Lillie Jr. • Thomas E Lillie Realty
"My job is to find and attract mastery-based agents to the office, protect the culture, and make sure everyone is happy! "







