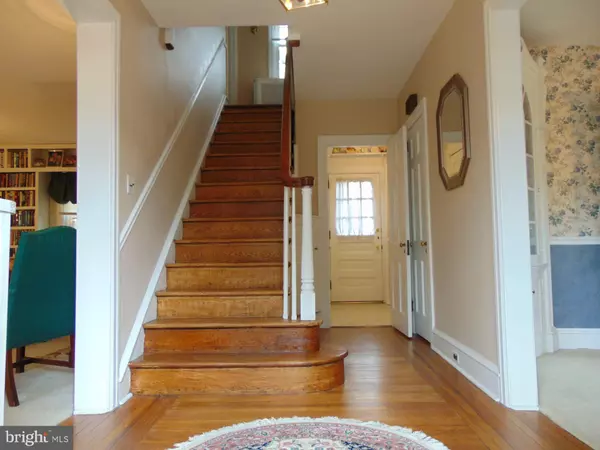$480,000
$500,000
4.0%For more information regarding the value of a property, please contact us for a free consultation.
4 Beds
3 Baths
2,490 SqFt
SOLD DATE : 07/30/2019
Key Details
Sold Price $480,000
Property Type Single Family Home
Sub Type Detached
Listing Status Sold
Purchase Type For Sale
Square Footage 2,490 sqft
Price per Sqft $192
Subdivision None Available
MLS Listing ID PADE436596
Sold Date 07/30/19
Style Colonial,Dutch
Bedrooms 4
Full Baths 2
Half Baths 1
HOA Y/N N
Abv Grd Liv Area 2,490
Originating Board BRIGHT
Year Built 1925
Annual Tax Amount $13,334
Tax Year 2018
Lot Size 0.340 Acres
Acres 0.34
Property Description
Charming Dutch colonial lovingly maintained by just three owners since it was built in 1925 you can be the fourth! It is strategically situated on the lot so that sunlight envelopes the house throughout the day. Walking down the tree-lined driveway, you can feel how tranquil and private this home is. The handsome slate roof has been meticulously maintained. With a covered Entry over the flagstone steps, the design of the lovely front door invites you in. Enjoy the gleaming hardwood in the Foyer that opens to the Living and Dining room as well as the back Mudroom. Beautiful original hardwood is exposed in other places throughout the house. The Living room features an original brick wood burning fireplace and attractive built in bookcases. French Doors on either side of the fireplace open to a light filled Sunroom that can be enjoyed three seasons of the year. In summer, the ceiling fan circulates cool breezes. The character and charm built into the Dining Room the original corner hutch, the eye level clerestory windows, the chair rail all make any event in this room feel special. And then there is the Eat-in Kitchen with easy access to the Dining Room, Mudroom/back door, and Driveway. Designed for families, you will find plenty of room here. Through the windows, beautiful sunsets can be viewed out over the open field that borders the house. The Family Room an addition to the original house has a newer roof and added insulation and a second zone for baseboard heating. A sliding glass door opens to an expansive deck and an inviting deep, level Backyard conducive to both indoor and outdoor entertaining and a fun, safe place for children to play. A lovely Powder Room discretely placed off the Foyer, a Coat Closet and a built-in small corner hutch complete this floor. The upper floors provide lots of storage, spacious Bedrooms and 2 full Bathrooms. The Master Suite is particularly roomy with a French Door like the ones in the Living Room leading to a Roof Deck, an en-suite Master Bathroom and ample closet space. The 4th bedroom is on the 3rd level along with a separate storage room.Look no further than the freshly painted full Basement for your additional overflow storage. Basement updates include a French drain, 2014 gas furnace, 2018 hot water heater and all new 2013 circuit breaker service. These improvements make the home inspection an easy one! Other comfort features include 2014 energy efficient windows, and built-in wall air conditioners that provide for zone cooling. And let s not forget the detached Garage! You can easily fit 2 cars and additional storage inside. A heartbeat from Swarthmore College, the lovely village of Swarthmore, all major routes to Philly and Wilmington as well as all Wallingford Swarthmore schools, you couldn t ask for a nicer home! Come make this one yours!
Location
State PA
County Delaware
Area Swarthmore Boro (10443)
Zoning RESI
Rooms
Other Rooms Living Room, Dining Room, Primary Bedroom, Bedroom 2, Bedroom 3, Bedroom 4, Kitchen, Family Room, Foyer, Breakfast Room, Mud Room, Storage Room, Bathroom 1, Primary Bathroom, Half Bath, Screened Porch
Basement Full
Interior
Interior Features Breakfast Area, Chair Railings, Crown Moldings, Family Room Off Kitchen, Floor Plan - Traditional, Kitchen - Eat-In, Primary Bath(s), Wood Floors, Built-Ins, Carpet, Pantry
Heating Hot Water
Cooling Window Unit(s), Wall Unit
Fireplaces Number 1
Fireplaces Type Brick, Wood
Equipment Microwave, Dishwasher, Refrigerator, Washer, Dryer - Electric
Fireplace Y
Window Features Skylights
Appliance Microwave, Dishwasher, Refrigerator, Washer, Dryer - Electric
Heat Source Natural Gas
Laundry Basement
Exterior
Parking Features Additional Storage Area, Garage - Front Entry
Garage Spaces 2.0
Water Access N
Accessibility None
Total Parking Spaces 2
Garage Y
Building
Story 3+
Sewer Public Sewer
Water Public
Architectural Style Colonial, Dutch
Level or Stories 3+
Additional Building Above Grade, Below Grade
New Construction N
Schools
Elementary Schools Swarthmore-Rutledge School
Middle Schools Strath Haven
High Schools Strath Haven
School District Wallingford-Swarthmore
Others
Senior Community No
Tax ID 43-00-01124-00
Ownership Fee Simple
SqFt Source Estimated
Special Listing Condition Standard
Read Less Info
Want to know what your home might be worth? Contact us for a FREE valuation!

Our team is ready to help you sell your home for the highest possible price ASAP

Bought with Linnea M Lang • Coldwell Banker Realty

"My job is to find and attract mastery-based agents to the office, protect the culture, and make sure everyone is happy! "







