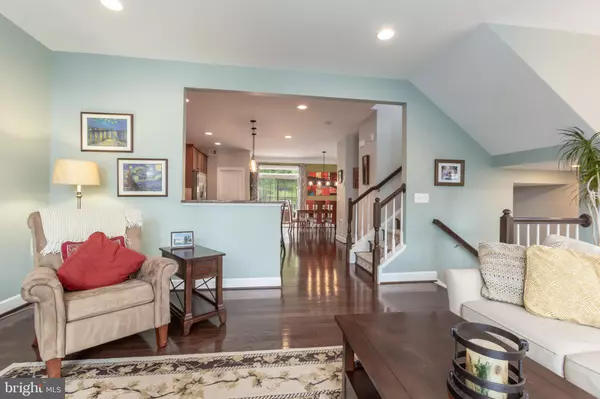$549,000
$549,000
For more information regarding the value of a property, please contact us for a free consultation.
3 Beds
4 Baths
2,238 SqFt
SOLD DATE : 07/29/2019
Key Details
Sold Price $549,000
Property Type Condo
Sub Type Condo/Co-op
Listing Status Sold
Purchase Type For Sale
Square Footage 2,238 sqft
Price per Sqft $245
Subdivision Cascades Lowes Island
MLS Listing ID VALO388182
Sold Date 07/29/19
Style Colonial
Bedrooms 3
Full Baths 3
Half Baths 1
Condo Fees $180/mo
HOA Fees $54/mo
HOA Y/N Y
Abv Grd Liv Area 2,238
Originating Board BRIGHT
Year Built 2013
Annual Tax Amount $5,307
Tax Year 2019
Property Description
This young, updated Stanley Martin townhome has many special features. Starting with outdoor living, the basement level features a hardscape patio with foundation, which looks out onto a private common area. The deck on the main level has recently been stained and looks out onto a forested area. On the main level, note the updated lighting fixtures, a completely renovated half bath with Restoration Hardware finishes. All of the door handles and door hinges have been updated to oil-rubbed bronze. Stainless steel appliances and a granite countertop complete this gourmet kitchen with oversized pantry. During the Fall and Winter, enjoy views of the 18th Hole of the Riverview Course of Trump National Golf Club. Flooring on the lower and upper levels have also been updated. The basement features upgraded padding and carpet. The main level features hardwood in the guest rooms and hallway and upgraded carpet and padding in the master bedroom. The owners have also meticulously maintained the home by having regular heating and air conditioning maintenance, installing energy-efficient R-49 insulation in the attic and recently painting the home. A complete list of upgrades is available. Nestled in an exclusive community, this property has one of the best locations in the neighborhood, with ample parking, views and privacy. $500 Buyer Credit to Settle with KVS Title. Owner is a licensed real estate agent.
Location
State VA
County Loudoun
Zoning RESIDENTIAL
Direction North
Rooms
Other Rooms Dining Room, Primary Bedroom, Bedroom 2, Bedroom 3, Kitchen, Family Room, Bathroom 2, Bathroom 3, Primary Bathroom, Half Bath
Interior
Interior Features Attic, Breakfast Area, Carpet, Ceiling Fan(s), Crown Moldings, Dining Area, Floor Plan - Open, Kitchen - Gourmet, Kitchen - Island, Primary Bath(s), Pantry, Recessed Lighting, Soaking Tub, Walk-in Closet(s), Window Treatments, Wood Floors
Hot Water Electric
Heating Central
Cooling Central A/C
Flooring Hardwood, Carpet
Equipment Built-In Microwave, Cooktop, Dishwasher, Disposal, Dryer, Dryer - Electric, Exhaust Fan, Humidifier, Microwave, Oven - Double, Refrigerator, Stainless Steel Appliances, Washer - Front Loading, Water Heater
Furnishings No
Fireplace N
Window Features Double Pane
Appliance Built-In Microwave, Cooktop, Dishwasher, Disposal, Dryer, Dryer - Electric, Exhaust Fan, Humidifier, Microwave, Oven - Double, Refrigerator, Stainless Steel Appliances, Washer - Front Loading, Water Heater
Heat Source Natural Gas
Laundry Upper Floor
Exterior
Exterior Feature Deck(s), Patio(s)
Parking Features Garage - Front Entry, Additional Storage Area
Garage Spaces 4.0
Amenities Available Common Grounds, Community Center, Fitness Center, Golf Course Membership Available, Jog/Walk Path, Party Room, Tennis Courts, Tot Lots/Playground
Water Access N
View Garden/Lawn, Golf Course, Trees/Woods
Roof Type Architectural Shingle
Street Surface Black Top
Accessibility None
Porch Deck(s), Patio(s)
Road Frontage Private
Attached Garage 2
Total Parking Spaces 4
Garage Y
Building
Story 3+
Foundation Slab
Sewer Public Sewer
Water Public
Architectural Style Colonial
Level or Stories 3+
Additional Building Above Grade, Below Grade
Structure Type Dry Wall
New Construction N
Schools
Elementary Schools Lowes Island
Middle Schools Seneca Ridge
High Schools Dominion
School District Loudoun County Public Schools
Others
Pets Allowed Y
HOA Fee Include Common Area Maintenance,Insurance,Lawn Maintenance,Management,Pool(s),Recreation Facility,Reserve Funds,Road Maintenance,Snow Removal,Trash
Senior Community No
Tax ID 005195271001
Ownership Condominium
Security Features Electric Alarm
Acceptable Financing Cash, Conventional, FHA, VA
Horse Property N
Listing Terms Cash, Conventional, FHA, VA
Financing Cash,Conventional,FHA,VA
Special Listing Condition Standard
Pets Allowed No Pet Restrictions
Read Less Info
Want to know what your home might be worth? Contact us for a FREE valuation!

Our team is ready to help you sell your home for the highest possible price ASAP

Bought with Karl K Acorda • Olympia Global Investments, LLC
"My job is to find and attract mastery-based agents to the office, protect the culture, and make sure everyone is happy! "







