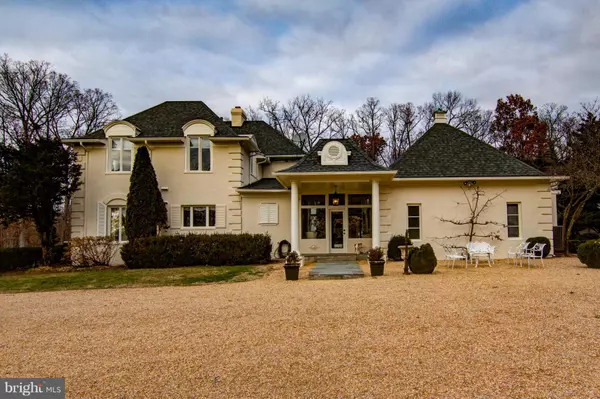$1,072,000
$1,249,000
14.2%For more information regarding the value of a property, please contact us for a free consultation.
4 Beds
5 Baths
4,675 SqFt
SOLD DATE : 07/29/2019
Key Details
Sold Price $1,072,000
Property Type Single Family Home
Sub Type Detached
Listing Status Sold
Purchase Type For Sale
Square Footage 4,675 sqft
Price per Sqft $229
Subdivision None Available
MLS Listing ID VALO149524
Sold Date 07/29/19
Style Colonial
Bedrooms 4
Full Baths 4
Half Baths 1
HOA Y/N N
Abv Grd Liv Area 3,400
Originating Board BRIGHT
Year Built 1980
Annual Tax Amount $10,549
Tax Year 2019
Lot Size 7.800 Acres
Acres 7.8
Property Sub-Type Detached
Property Description
Elegant French Country estate on easy to maintain eight acres offers the perfect entertainment flow yet privacy on all floors. Stunning custom kitchen w/ Wolf range, Sub Zero, and elegant chandelier. Fabulous Great Room opens to a huge slate patio and heated pool with pavilion and accented with lovely landscaping. Media Room and wine bar, most elegant dining and living rooms plus ensuite bedrooms upstairs! Easy access, sunset views all in pristine condition! Exterior just repainted , new roof in 2014, all systems serviced and ready for one special buyer!
Location
State VA
County Loudoun
Zoning RESIDENTIAL
Rooms
Basement Full
Interior
Interior Features Bar, Ceiling Fan(s), Crown Moldings, Curved Staircase, Dining Area, Family Room Off Kitchen, Floor Plan - Open, Formal/Separate Dining Room, Kitchen - Island, Recessed Lighting, Water Treat System, Wet/Dry Bar, Window Treatments, Wine Storage, Wood Floors
Hot Water Electric
Heating Forced Air
Cooling Central A/C
Flooring Hardwood, Ceramic Tile, Fully Carpeted
Fireplaces Number 2
Fireplaces Type Gas/Propane, Mantel(s), Wood
Fireplace Y
Heat Source Electric
Laundry Lower Floor
Exterior
Water Access N
Roof Type Architectural Shingle
Accessibility None
Garage N
Building
Story 3+
Sewer Septic = # of BR
Water None
Architectural Style Colonial
Level or Stories 3+
Additional Building Above Grade, Below Grade
Structure Type Dry Wall
New Construction N
Schools
Elementary Schools Banneker
Middle Schools Blue Ridge
High Schools Loudoun Valley
School District Loudoun County Public Schools
Others
Senior Community No
Tax ID 658405975000
Ownership Fee Simple
SqFt Source Assessor
Special Listing Condition Standard
Read Less Info
Want to know what your home might be worth? Contact us for a FREE valuation!

Our team is ready to help you sell your home for the highest possible price ASAP

Bought with Kristin D Johnson • Atoka Properties
"My job is to find and attract mastery-based agents to the office, protect the culture, and make sure everyone is happy! "







