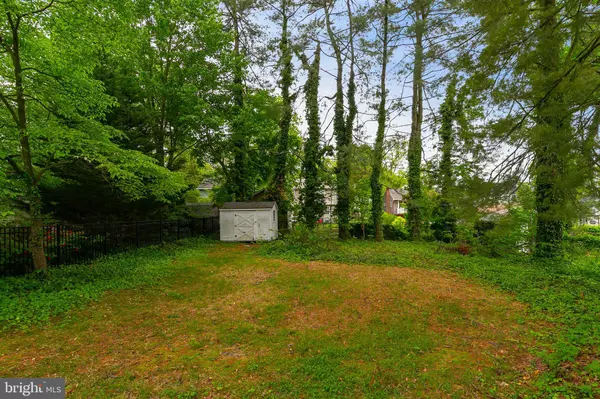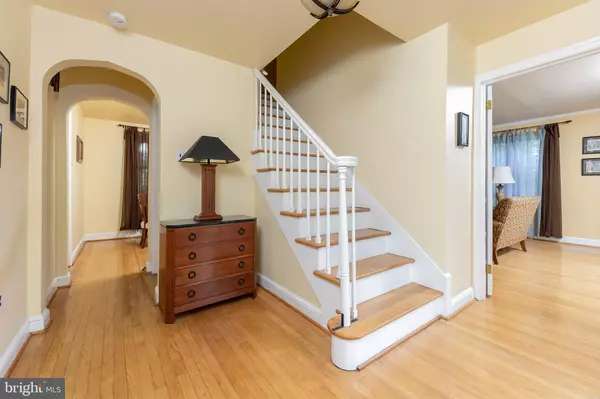$195,000
$200,000
2.5%For more information regarding the value of a property, please contact us for a free consultation.
3 Beds
2 Baths
1,804 SqFt
SOLD DATE : 07/29/2019
Key Details
Sold Price $195,000
Property Type Single Family Home
Sub Type Detached
Listing Status Sold
Purchase Type For Sale
Square Footage 1,804 sqft
Price per Sqft $108
Subdivision None Available
MLS Listing ID NJGL240702
Sold Date 07/29/19
Style Cape Cod
Bedrooms 3
Full Baths 2
HOA Y/N N
Abv Grd Liv Area 1,804
Originating Board BRIGHT
Year Built 1954
Annual Tax Amount $7,409
Tax Year 2018
Lot Size 9,147 Sqft
Acres 0.21
Lot Dimensions 60.00 x 150.00
Property Description
Don't miss out on this brick 3 Bedroom, 2 full Bath Cape with a beautiful Family room addition and a full Basement in the desirable town of Pitman. As you pull up you will notice the newer 3-4 year old roof and the original brick home and maintenance free siding on the rear addition and upper level. The exterior also features a 3 car driveway parking, rear wood deck, storage shed and a spacious rear yard. Perfect for hosting those Summertime BBQ's. Step inside through the brand new front door into the welcoming entry foyer with Oak hardwood floor that flows throughout most of the home as well as the Oak wood stairs to the 2nd floor. Through the connecting French doors, features the spacious Living room with Oak hardwood flooring and the cozy warm fireplace. Perfect spot to snuggle up to on those cold Winter days. A 2nd set of French doors lead out to the rear Family room addition that features the exposed original brick exterior wall, built-in wet bar with mini refrigerator, Oak hardwood flooring, custom window treatments and a rear door out to the rear deck and yard area. The Living room's 3rd set of French doors lead you to the Dining room area with Oak hardwood flooring as well as the original built-in corner hutch. This area opens in the updated Kitchen with raised panel white cabinetry, Corian counters, tile flooring and a convenient side door to the driveway. Perfect setup for bringing in the groceries. You will love the spacious 1st floor Bedroom with Oak hardwood flooring, walk-in closet and light/darkening shades & curtains. Just next to this Bedroom features a tiled full Bath with a combo tub/shower with tiled surround. The 2nd floor features the spacious 2nd and 3rd Bedrooms with another tiled full bath in-between. The 2nd Bedroom features Oak h/w flooring and 2 cedar lined storage areas. The 3rd Bedroom features Oak hardwood flooring, custom built-in drawers, display & TV area, 2 built-in Cedar lined storage areas as well as a bonus 15x8 walk-in clothes closet with a window and 30 feet or rack space. Everyone's dreams to have a walk-in closet like this. The 2nd floor also features the 2nd full tiled bath with a tiled stall shower and a linen closet. The hallway also features another organized linen closet. The full Basement features the laundry area hookup, the main mechanical & utility area that houses the 4-5 year old heating boiler. Also features is a partially finished area in the Basement that could be used in many ways. The home is conveniently located just a short walk into Pitman to the many restaurants, breweries, stores, Pitman Theater, schools as well as neighboring Glassboro area with the Rowan University, Rowan Boulevard, and all of the additional restaurants, stores and other amenities they have to offer. The home's location is also convenient to Rt 55 North and South, Rt 42 and Rt 322 to be in the City, Jersey Shore or Delaware all within minutes. Hurry before you miss this new listing!
Location
State NJ
County Gloucester
Area Pitman Boro (20815)
Zoning RES
Rooms
Other Rooms Living Room, Dining Room, Primary Bedroom, Bedroom 2, Bedroom 3, Kitchen, Family Room, Foyer
Basement Full, Partially Finished
Main Level Bedrooms 1
Interior
Interior Features Attic/House Fan, Built-Ins, Cedar Closet(s), Ceiling Fan(s), Entry Level Bedroom, Kitchen - Galley, Stall Shower, Upgraded Countertops, Walk-in Closet(s), Wet/Dry Bar, Wood Floors
Hot Water Electric
Heating Hot Water, Radiator
Cooling Wall Unit, Window Unit(s)
Flooring Ceramic Tile, Hardwood
Fireplaces Number 1
Fireplaces Type Brick, Wood
Equipment Dishwasher, Microwave, Oven/Range - Electric, Washer/Dryer Hookups Only, Water Heater
Fireplace Y
Appliance Dishwasher, Microwave, Oven/Range - Electric, Washer/Dryer Hookups Only, Water Heater
Heat Source Oil
Laundry Basement
Exterior
Exterior Feature Deck(s)
Garage Spaces 3.0
Utilities Available Cable TV
Waterfront N
Water Access N
View Garden/Lawn
Roof Type Pitched,Shingle
Street Surface Black Top
Accessibility None
Porch Deck(s)
Road Frontage Boro/Township
Parking Type Driveway
Total Parking Spaces 3
Garage N
Building
Lot Description Front Yard, Rear Yard, SideYard(s)
Story 1.5
Foundation Block
Sewer Public Sewer
Water Public
Architectural Style Cape Cod
Level or Stories 1.5
Additional Building Above Grade, Below Grade
Structure Type Dry Wall
New Construction N
Schools
Middle Schools Pitman M.S.
High Schools Pitman H.S.
School District Pitman Boro Public Schools
Others
Pets Allowed N
Senior Community No
Tax ID 15-00104-00006
Ownership Fee Simple
SqFt Source Assessor
Acceptable Financing Cash, Conventional, FHA, VA
Listing Terms Cash, Conventional, FHA, VA
Financing Cash,Conventional,FHA,VA
Special Listing Condition Standard
Read Less Info
Want to know what your home might be worth? Contact us for a FREE valuation!

Our team is ready to help you sell your home for the highest possible price ASAP

Bought with Nancy L. Kowalik • Your Home Sold Guaranteed, Nancy Kowalik Group

"My job is to find and attract mastery-based agents to the office, protect the culture, and make sure everyone is happy! "







