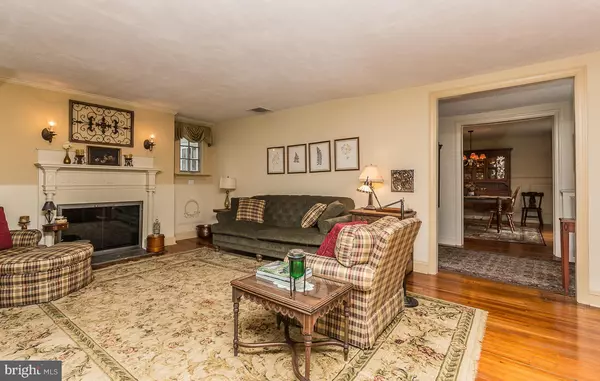$775,000
$799,900
3.1%For more information regarding the value of a property, please contact us for a free consultation.
4 Beds
4 Baths
2,813 SqFt
SOLD DATE : 07/26/2019
Key Details
Sold Price $775,000
Property Type Single Family Home
Sub Type Detached
Listing Status Sold
Purchase Type For Sale
Square Footage 2,813 sqft
Price per Sqft $275
Subdivision None Available
MLS Listing ID PAMC605188
Sold Date 07/26/19
Style French,Colonial
Bedrooms 4
Full Baths 2
Half Baths 2
HOA Y/N N
Abv Grd Liv Area 2,813
Originating Board BRIGHT
Year Built 1930
Annual Tax Amount $12,559
Tax Year 2020
Lot Size 0.298 Acres
Acres 0.3
Lot Dimensions 193.00 x 98.00
Property Description
Showings begin Sunday, April 28th at 1pm (open house). Welcome to this elegant french style colonial situated on a beautiful corner lot in Wynnewood. Walking up to the home you ll notice the the stone wall gardens surrounding the exterior, a circular driveway, 1.5 car attached garage and generous size yard. Entering the center hall through the french doors, the home presents its character with hardwoods running throughout. The first floor begins to the left of the entrance hall with a large living room with gas fireplace and 2 sets of french doors leading to a cozy enclosed sunroom(fully conditioned) with floor-to-ceiling windows that overlook the backyard. To the right of the entrance hall you ll find a formal dining room with shadow boxing wainscoting, crown molding and a set of exterior french doors filling the room with natural light. Through the dining room, the home continues to impress with an addition, added in 2004, that tastefully expands the first floor and makes for a truly modern home. This great space starts with an office nook and steps down to an open modern kitchen and large family room with Brazilian Cherry hardwood floors. The kitchen offers great cooking and entertaining space with with white cabinetry, subway tile back splash,granite tops, recessed lighting, subzero built-in refrigerator, loads of counter space, custom lighting (pendant & recessed), gas cooking and a french door leading out to a raised flagstone patio (2006). From the kitchen, you ll find a built-in bench seat with the eating area that continues to the family room that includes custom built-in shelving for entertainment system, books and great storage. To the right, you have interior access to the attached oversized one car garage, a large coat closet, a first floor half bath, built-in bench seat, exterior exit to the side yard and a back staircase leading to the second floor. Heading upstairs from the main hall, you ll first find the very large master suite with crown molding, with two closets, (one walk-in with closet organizer) and generously sized master bath. Continuing down the hall, you ll find a full hall bath, stairs to a large storage attic, and two more bedrooms. Through the third bedroom you enter into the open area that connects to a raised bedroom with vaulted ceiling, built-in window seat, closet with organizer, ceiling fan and 1/2 bath. Stairs from the family room add secondary access to this expanded space. Other great features of the home include a level yard with great space to garden and entertain, 2 zone central air, gas heat, Pella Architect Series windows, an unfinished partial basement with laundry, new water line to home and more! Located minutes from Wynnewood Shopping Center, South Ardmore Park, Suburban Square, the Wynnewood Train Station, Whole Foods, etc., this home places you in a park like setting, walkable to so many incredible local amenities. Don t miss this wonderful home!
Location
State PA
County Montgomery
Area Lower Merion Twp (10640)
Zoning R3
Rooms
Other Rooms Living Room, Dining Room, Kitchen, Family Room, Basement, Sun/Florida Room, Attic, Half Bath
Basement Partial
Interior
Interior Features Breakfast Area, Built-Ins, Chair Railings, Crown Moldings, Family Room Off Kitchen, Formal/Separate Dining Room, Pantry, Recessed Lighting, Upgraded Countertops, Wainscotting, Walk-in Closet(s), Wood Floors, Ceiling Fan(s), Primary Bath(s), Carpet, Exposed Beams, Kitchen - Eat-In, Attic
Heating Central
Cooling Central A/C
Flooring Hardwood, Ceramic Tile
Fireplaces Number 1
Fireplaces Type Gas/Propane
Equipment Dishwasher, Oven/Range - Gas, Refrigerator
Fireplace Y
Appliance Dishwasher, Oven/Range - Gas, Refrigerator
Heat Source Natural Gas
Laundry Basement
Exterior
Exterior Feature Patio(s)
Parking Features Garage - Front Entry, Oversized
Garage Spaces 6.0
Utilities Available Cable TV, Phone
Water Access N
Roof Type Shingle
Accessibility None
Porch Patio(s)
Attached Garage 1
Total Parking Spaces 6
Garage Y
Building
Story 2
Sewer Public Sewer
Water Public
Architectural Style French, Colonial
Level or Stories 2
Additional Building Above Grade, Below Grade
New Construction N
Schools
Elementary Schools Penn Wynne
Middle Schools Bala Cynwyd
High Schools Lower Merion
School District Lower Merion
Others
Senior Community No
Tax ID 40-00-60816-002
Ownership Fee Simple
SqFt Source Assessor
Special Listing Condition Standard
Read Less Info
Want to know what your home might be worth? Contact us for a FREE valuation!

Our team is ready to help you sell your home for the highest possible price ASAP

Bought with Robin R. Gordon • BHHS Fox & Roach-Haverford

"My job is to find and attract mastery-based agents to the office, protect the culture, and make sure everyone is happy! "







