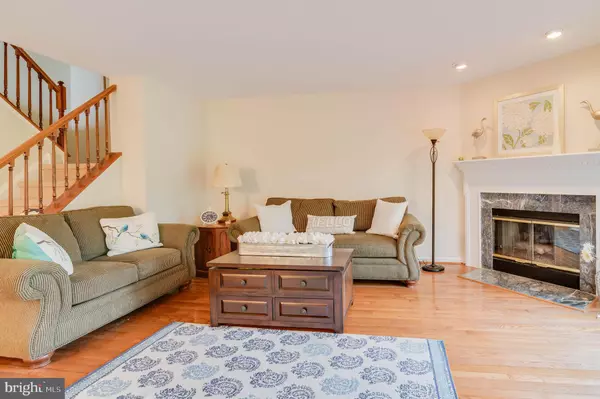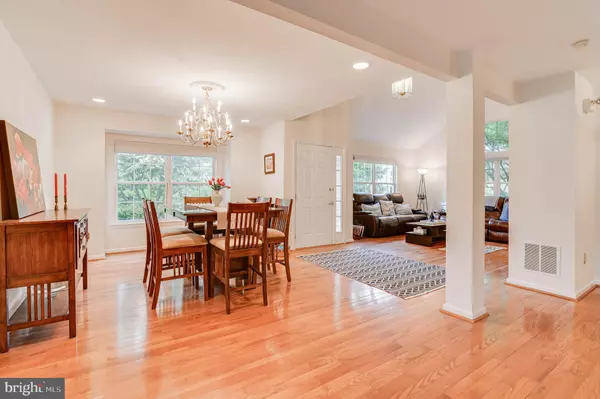$415,000
$415,000
For more information regarding the value of a property, please contact us for a free consultation.
2 Beds
3 Baths
2,027 SqFt
SOLD DATE : 07/25/2019
Key Details
Sold Price $415,000
Property Type Townhouse
Sub Type End of Row/Townhouse
Listing Status Sold
Purchase Type For Sale
Square Footage 2,027 sqft
Price per Sqft $204
Subdivision Creekside At Blue Bell
MLS Listing ID PAMC611632
Sold Date 07/25/19
Style Traditional
Bedrooms 2
Full Baths 2
Half Baths 1
HOA Fees $395/mo
HOA Y/N Y
Abv Grd Liv Area 2,027
Originating Board BRIGHT
Year Built 1993
Annual Tax Amount $5,654
Tax Year 2020
Lot Size 2,727 Sqft
Acres 0.06
Lot Dimensions 33.00 x 83.00
Property Description
Located on one of the prettiest lots in the Blue Bell Country Club's Village of Canterbury with spectacular views of the Golf course. This impeccably maintained 2 Bedroom, 2.5 Bath End-Unit Town home has been beautifully renovated and has tonsof natural light. The main level has beautiful hardwood floors that run throughout the entire first floor. Completely upgraded gourmet Kitchen has been thoughtfully appointed with a tiered kitchen island, high end granite counter tops, Lighted Craft-maid soft-close cabinets, GE Profile stainless steel appliances, Farm style sink, 5 burner gas range with elegant lighted hood. Spend your nights and weekends in the bright Family room with gas Fireplace, leading to a large deck over looking the golf course. The Living Room boasts vaulted ceilings and the open Dining Room is spacious and perfect for entertaining. After a long day, head upstairs to the Master Suite with vaulted ceilings, walk-in closet with a sitting area that can be can be used as a Den, Office, Nursery or easily converted into a 3rd Bedroom. The Master Bath has tile flooring, Jacuzzi tub, stall shower, double sink and sky light. The upper level includes an additional Bedroom, and a second hall bath. 1-car Garage, full finished basement with two large rooms and three storage areas one with large Cedar closet. This home has many upgrades including Brand new Carpets for the entire upper level(2019) professionally painted (2019) NEW roof (2018), Hot water heater (2015) with 10 year Warranty, The home owners association covers garbage and snow removal, flower bed and lawn care, common area and recreational center maintenance, tennis and basketball courts, 3 swimming pools, playground and a community room. Award winning Wisshahickon School District, Conveniently located in close proximity to shopping, restaurants, center city and the airport. Don't miss your opportunity to by a home in Blue Bell's most sought after community!
Location
State PA
County Montgomery
Area Whitpain Twp (10666)
Zoning R6GC
Rooms
Other Rooms Living Room, Dining Room, Sitting Room, Kitchen, Family Room, Office
Basement Full, Shelving, Space For Rooms, Fully Finished
Interior
Interior Features Breakfast Area, Carpet, Cedar Closet(s), Ceiling Fan(s), Chair Railings, Combination Dining/Living, Crown Moldings, Family Room Off Kitchen, Floor Plan - Open, Kitchen - Eat-In, Kitchen - Island, Kitchen - Gourmet, Primary Bath(s), Recessed Lighting, Skylight(s), Stall Shower, Upgraded Countertops, Wainscotting, Walk-in Closet(s), Window Treatments
Heating Forced Air
Cooling Central A/C
Flooring Carpet, Ceramic Tile, Hardwood
Fireplaces Number 1
Fireplaces Type Gas/Propane, Fireplace - Glass Doors
Equipment Built-In Microwave, Built-In Range, Dishwasher, Disposal, Dryer, Dryer - Front Loading, Dryer - Gas, Icemaker, Oven - Self Cleaning, Oven - Single, Oven/Range - Gas, Range Hood, Refrigerator, Stainless Steel Appliances, Washer
Furnishings No
Fireplace Y
Window Features Bay/Bow,Skylights,Vinyl Clad
Appliance Built-In Microwave, Built-In Range, Dishwasher, Disposal, Dryer, Dryer - Front Loading, Dryer - Gas, Icemaker, Oven - Self Cleaning, Oven - Single, Oven/Range - Gas, Range Hood, Refrigerator, Stainless Steel Appliances, Washer
Heat Source Natural Gas
Laundry Main Floor
Exterior
Exterior Feature Deck(s)
Parking Features Garage - Side Entry, Garage Door Opener
Garage Spaces 1.0
Amenities Available Basketball Courts, Club House, Common Grounds, Community Center, Exercise Room, Dining Rooms
Water Access N
Roof Type Shingle
Accessibility None
Porch Deck(s)
Attached Garage 1
Total Parking Spaces 1
Garage Y
Building
Story 3+
Sewer Public Sewer
Water Public
Architectural Style Traditional
Level or Stories 3+
Additional Building Above Grade, Below Grade
Structure Type 9'+ Ceilings,Dry Wall,Cathedral Ceilings,Vaulted Ceilings
New Construction N
Schools
Elementary Schools Stony Creek
Middle Schools Wissahickon
High Schools Wissahickon
School District Wissahickon
Others
Pets Allowed Y
HOA Fee Include Common Area Maintenance,Ext Bldg Maint,Health Club,Lawn Care Front,Lawn Maintenance,Management,Parking Fee,Pool(s),Recreation Facility,Road Maintenance,Security Gate,Snow Removal,Trash
Senior Community No
Tax ID 66-00-00725-226
Ownership Fee Simple
SqFt Source Assessor
Acceptable Financing Cash, Conventional, FHA
Horse Property N
Listing Terms Cash, Conventional, FHA
Financing Cash,Conventional,FHA
Special Listing Condition Standard
Pets Allowed Dogs OK, Cats OK
Read Less Info
Want to know what your home might be worth? Contact us for a FREE valuation!

Our team is ready to help you sell your home for the highest possible price ASAP

Bought with Anne G Lotz • BHHS Fox & Roach-Jenkintown

"My job is to find and attract mastery-based agents to the office, protect the culture, and make sure everyone is happy! "







