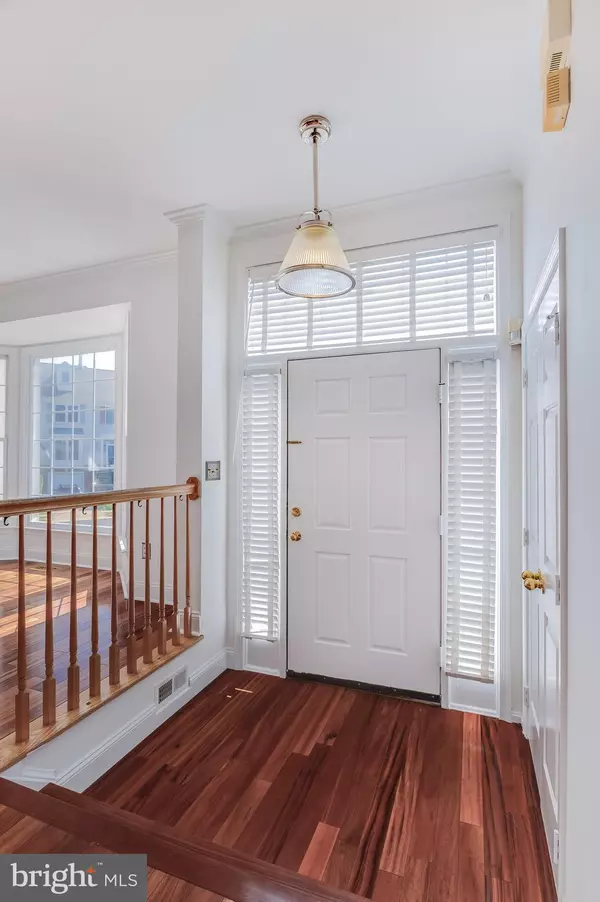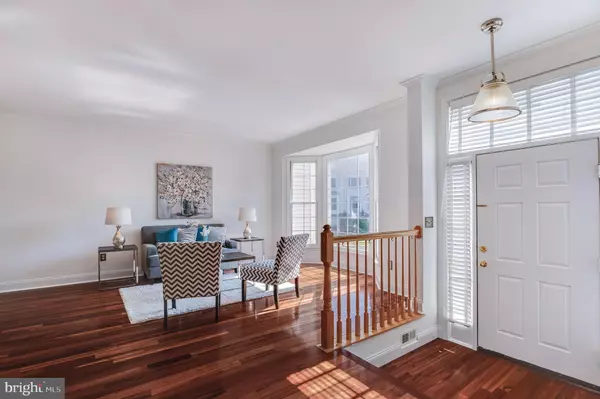$565,000
$565,000
For more information regarding the value of a property, please contact us for a free consultation.
3 Beds
4 Baths
2,408 SqFt
SOLD DATE : 07/25/2019
Key Details
Sold Price $565,000
Property Type Townhouse
Sub Type Interior Row/Townhouse
Listing Status Sold
Purchase Type For Sale
Square Footage 2,408 sqft
Price per Sqft $234
Subdivision The Mews
MLS Listing ID VAFX1074164
Sold Date 07/25/19
Style Colonial
Bedrooms 3
Full Baths 3
Half Baths 1
HOA Fees $125/qua
HOA Y/N Y
Abv Grd Liv Area 2,012
Originating Board BRIGHT
Year Built 1993
Annual Tax Amount $6,099
Tax Year 2019
Lot Size 1,848 Sqft
Acres 0.04
Property Description
Welcome to 7064 Elton Way. Spacious 3 bedroom, 3.5 bathroom, 4 level Townhouse with 1 car garage in "The Mews". Lovely Brazilian Koa wood floors on main and upper levels. Open floor plan with a living and dining room area. Lots of natural light throughout the house. The Eat-in kitchen have been updated with granite counter tops, and newer appliances. The main level has a deck overlooking a fenced in yard. Fresh paint throughout the whole house. Master features vaulted ceilings, 4th level loft with fireplace and extra closet space is perfect for an office.Master bath has double vanity, a separate soaking tub and shower. Rec Room has Gas Fireplace and walk-out to lower level deck with a Hot Tub. Walkable to Kingstowne town Center to enjoy shopping, movies and restaurants. Minutes to Old Town Alexandria. Very convenient to Springfield metro, 495, 95 and 395. Fairfax County connector is also close by. Commuters dream!
Location
State VA
County Fairfax
Zoning 150
Rooms
Other Rooms Living Room, Dining Room, Primary Bedroom, Bedroom 2, Kitchen, Family Room, Breakfast Room, Bedroom 1, Laundry, Loft, Bathroom 1, Bathroom 2, Primary Bathroom
Basement Daylight, Full, Garage Access, Walkout Level
Interior
Interior Features Floor Plan - Open, Kitchen - Eat-In, Pantry, Skylight(s), Walk-in Closet(s), Wood Floors
Cooling Central A/C
Fireplaces Number 1
Fireplaces Type Gas/Propane
Equipment Dishwasher, Disposal, Dryer, Oven/Range - Gas, Refrigerator, Range Hood, Washer, Water Heater
Fireplace Y
Appliance Dishwasher, Disposal, Dryer, Oven/Range - Gas, Refrigerator, Range Hood, Washer, Water Heater
Heat Source Natural Gas
Laundry Basement
Exterior
Parking Features Garage - Front Entry, Garage Door Opener, Inside Access
Garage Spaces 1.0
Fence Fully
Water Access N
Accessibility Other
Attached Garage 1
Total Parking Spaces 1
Garage Y
Building
Story 3+
Sewer Public Sewer
Water Public
Architectural Style Colonial
Level or Stories 3+
Additional Building Above Grade, Below Grade
New Construction N
Schools
Elementary Schools Hayfield
Middle Schools Hayfield Secondary School
High Schools Hayfield
School District Fairfax County Public Schools
Others
Senior Community No
Tax ID 0912 17 0013A
Ownership Fee Simple
SqFt Source Estimated
Horse Property N
Special Listing Condition Standard
Read Less Info
Want to know what your home might be worth? Contact us for a FREE valuation!

Our team is ready to help you sell your home for the highest possible price ASAP

Bought with Jennifer Hernandez • CENTURY 21 New Millennium
"My job is to find and attract mastery-based agents to the office, protect the culture, and make sure everyone is happy! "







