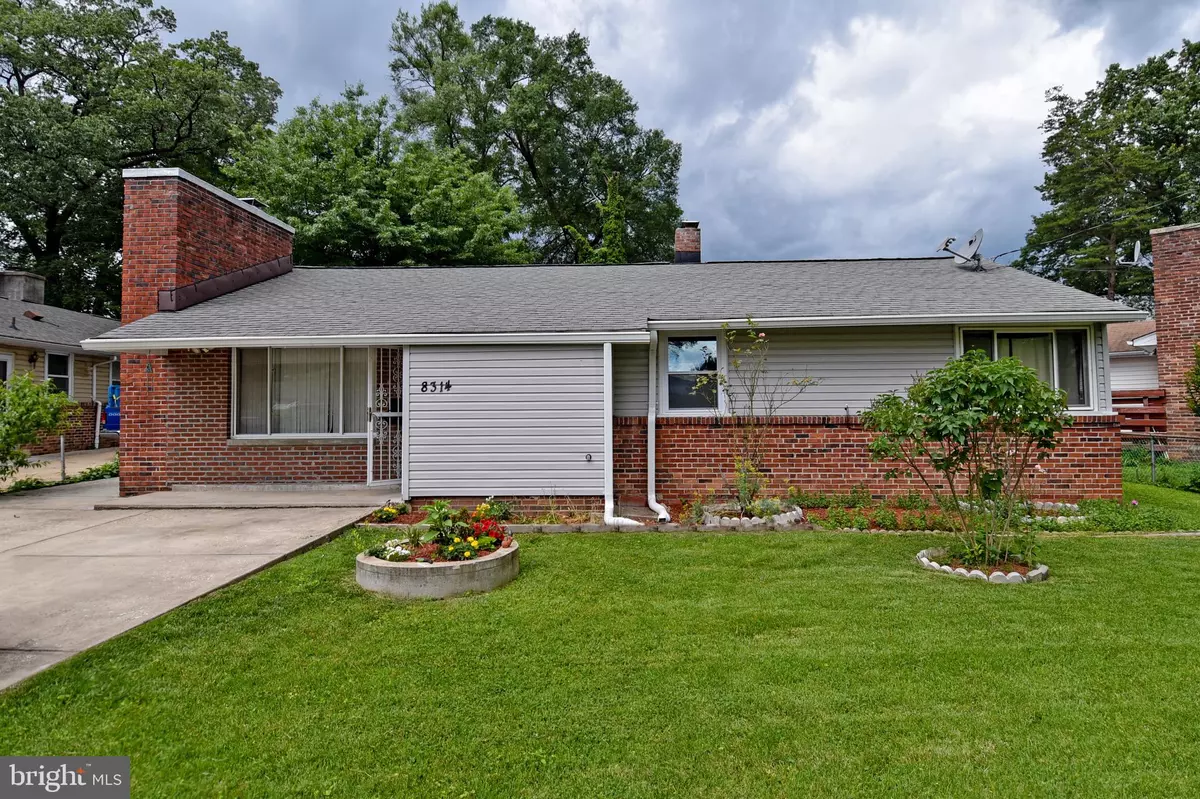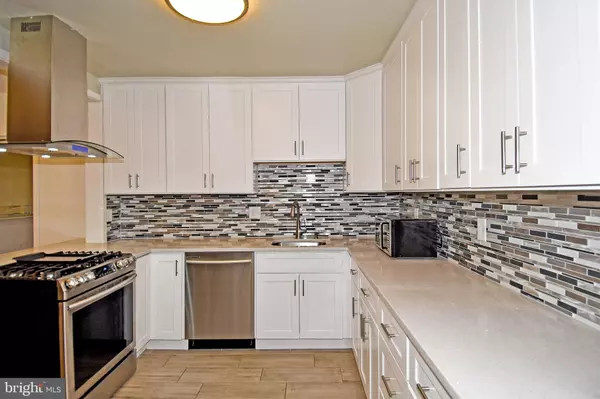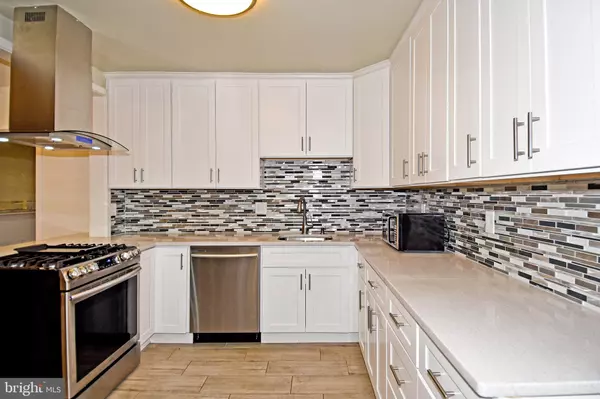$370,000
$367,399
0.7%For more information regarding the value of a property, please contact us for a free consultation.
4 Beds
3 Baths
1,408 SqFt
SOLD DATE : 07/22/2019
Key Details
Sold Price $370,000
Property Type Single Family Home
Sub Type Detached
Listing Status Sold
Purchase Type For Sale
Square Footage 1,408 sqft
Price per Sqft $262
Subdivision New Hampshire Estates
MLS Listing ID MDMC662120
Sold Date 07/22/19
Style Ranch/Rambler
Bedrooms 4
Full Baths 2
Half Baths 1
HOA Y/N N
Abv Grd Liv Area 1,408
Originating Board BRIGHT
Year Built 1951
Annual Tax Amount $3,370
Tax Year 2019
Lot Size 7,936 Sqft
Acres 0.18
Property Description
Pretty Rambler home with lots of bells and whistles*** 4BR **2.5 BA ** HW floors- throughout ** New Kitchen w/quartz counter tops/stainless steele appliances**Living room w/ Brick Fireplace** Living Room/Dining Room Combo***Paved Carport fits (3) cars*Huge fenced in Backyard** MB with bathroom** Fenced in Large Backyard*** (2) sheds for plenty of storage*** Outdoor Brick Oven*** Basket Ball play area in back yard.**Walking distance from the purple line**SHOWS WELL Owner Occupied, one hour notice ** PLEASE KNOCK and remove your shoes** Call CSS to schedule showings .
Location
State MD
County Montgomery
Zoning R60
Direction East
Rooms
Other Rooms Living Room, Dining Room, Bedroom 2, Bedroom 3, Bedroom 4, Kitchen, Bedroom 1, Laundry, Bathroom 1, Bathroom 2, Bathroom 3
Main Level Bedrooms 4
Interior
Interior Features Dining Area, Entry Level Bedroom, Family Room Off Kitchen, Floor Plan - Open, Skylight(s), Window Treatments, Wood Floors
Hot Water Natural Gas
Heating Forced Air
Cooling Central A/C
Fireplaces Number 1
Fireplaces Type Brick
Equipment Dishwasher, Disposal, Dryer, Exhaust Fan, Icemaker, Oven/Range - Gas, Range Hood, Refrigerator, Stainless Steel Appliances, Washer/Dryer Stacked
Furnishings No
Fireplace Y
Window Features Screens
Appliance Dishwasher, Disposal, Dryer, Exhaust Fan, Icemaker, Oven/Range - Gas, Range Hood, Refrigerator, Stainless Steel Appliances, Washer/Dryer Stacked
Heat Source Natural Gas
Exterior
Garage Spaces 3.0
Fence Wood, Fully
Utilities Available Water Available, Sewer Available, Electric Available, Cable TV Available
Water Access N
Roof Type Asphalt,Pitched,Shingle
Accessibility Level Entry - Main, No Stairs
Total Parking Spaces 3
Garage N
Building
Story 1
Foundation Slab
Sewer Public Sewer
Water Public
Architectural Style Ranch/Rambler
Level or Stories 1
Additional Building Above Grade, Below Grade
Structure Type Dry Wall,Brick
New Construction N
Schools
Elementary Schools New Hampshire Estates
Middle Schools Eastern
High Schools Montgomery Blair
School District Montgomery County Public Schools
Others
Pets Allowed Y
Senior Community No
Tax ID 161301134383
Ownership Fee Simple
SqFt Source Estimated
Horse Property N
Special Listing Condition Standard
Pets Allowed Cats OK, Dogs OK
Read Less Info
Want to know what your home might be worth? Contact us for a FREE valuation!

Our team is ready to help you sell your home for the highest possible price ASAP

Bought with William William Ibarra • W Realty Services, LLC
"My job is to find and attract mastery-based agents to the office, protect the culture, and make sure everyone is happy! "







