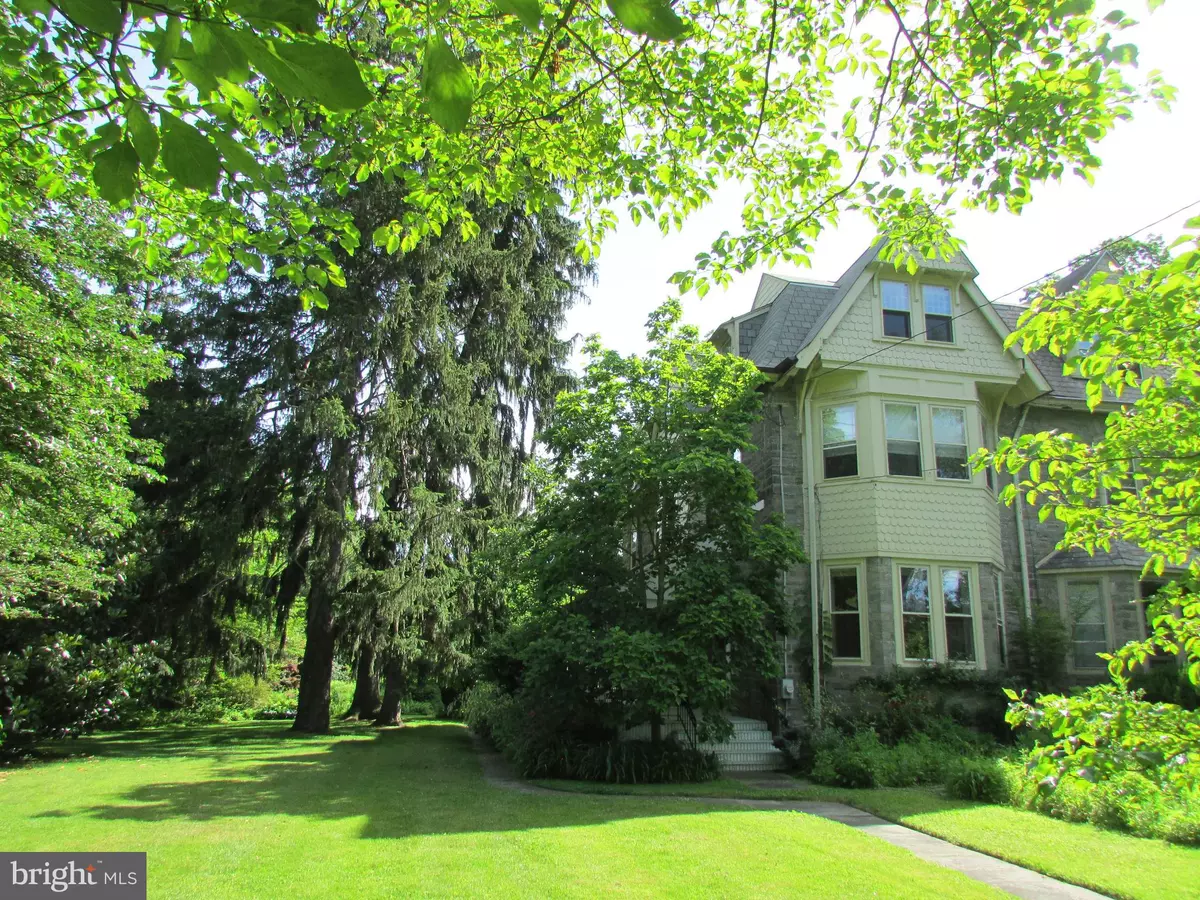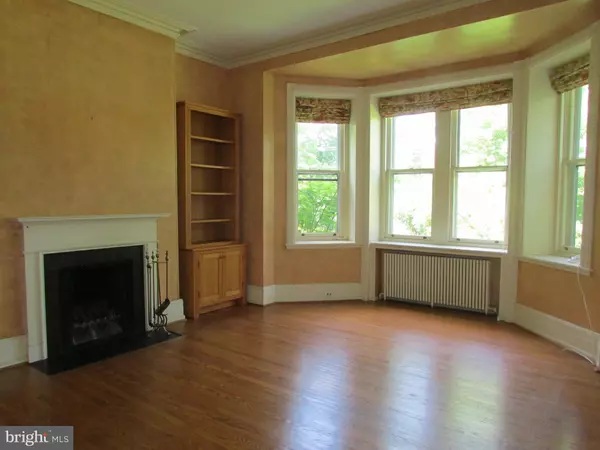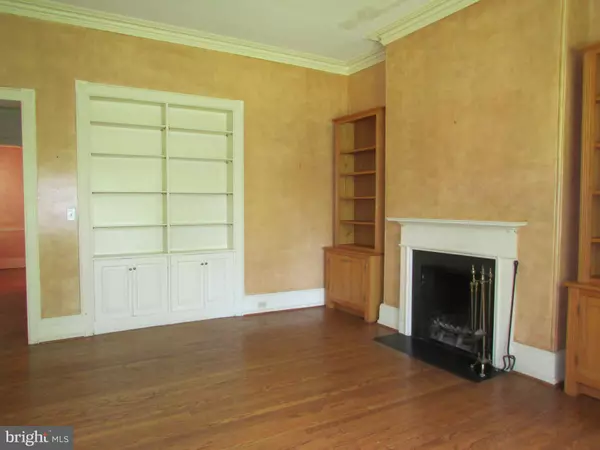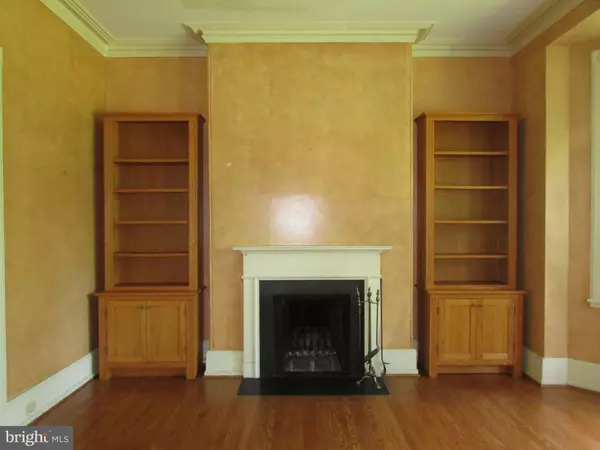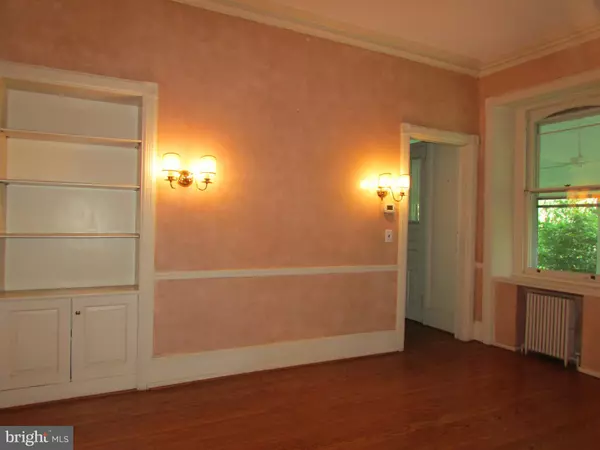$625,000
$649,000
3.7%For more information regarding the value of a property, please contact us for a free consultation.
6 Beds
5 Baths
3,520 SqFt
SOLD DATE : 07/25/2019
Key Details
Sold Price $625,000
Property Type Single Family Home
Sub Type Twin/Semi-Detached
Listing Status Sold
Purchase Type For Sale
Square Footage 3,520 sqft
Price per Sqft $177
Subdivision Chestnut Hill
MLS Listing ID PAPH804278
Sold Date 07/25/19
Style Victorian
Bedrooms 6
Full Baths 4
Half Baths 1
HOA Y/N N
Abv Grd Liv Area 3,520
Originating Board BRIGHT
Year Built 1888
Annual Tax Amount $10,041
Tax Year 2020
Lot Size 0.429 Acres
Acres 0.43
Lot Dimensions 81.25 x 230.00
Property Description
Built in 1888 by the Houston family as part of the development following the Pennsylvania Railroad extension to Chestnut Hill, the Hewitt Brothers created a group of houses at the end of St. Martins Lane. The stone houses, one of which is 7711 St. Martins Lane, are filled with character and original details of the Victorian era. The spaces are charming, yet large with bright sunny rooms throughout. The previous owner was a gardener and the yard is filled with perennials, mature planting, a small pond and a greenhouse located off the back of the one car garage. There are two bays in the front of the house in the Living Room, which also has a fireplace and built in bookshelves, and the Master Bedroom. The first floor layout also includes a Dining Room, an eat-in Kitchen and a large Utility room with a powder room. The second floor has three nice sized Bedrooms with two bathrooms and the Third floor a similar layout. The outdoor spaces include a covered porch, a flagstone patio, a greenhouse and a large yard. The house needs updating but could be the perfect location for the person who wants to walk to everything in Chestnut Hill. This is a wonderful opportunity to renovate and update in your own personal style.
Location
State PA
County Philadelphia
Area 19118 (19118)
Zoning RSD3
Rooms
Other Rooms Living Room, Dining Room, Primary Bedroom, Bedroom 2, Bedroom 3, Bedroom 4, Bedroom 5, Kitchen, Bedroom 6
Basement Other, Unfinished
Interior
Hot Water Natural Gas
Heating Hot Water
Cooling Central A/C
Flooring Hardwood
Fireplaces Number 1
Fireplace Y
Heat Source Natural Gas
Exterior
Parking Features Garage - Rear Entry
Garage Spaces 3.0
Water Access N
Roof Type Asphalt
Accessibility None
Total Parking Spaces 3
Garage Y
Building
Story 3+
Sewer Public Sewer
Water Public
Architectural Style Victorian
Level or Stories 3+
Additional Building Above Grade, Below Grade
New Construction N
Schools
School District The School District Of Philadelphia
Others
Senior Community No
Tax ID 092296000
Ownership Fee Simple
SqFt Source Assessor
Horse Property N
Special Listing Condition Standard
Read Less Info
Want to know what your home might be worth? Contact us for a FREE valuation!

Our team is ready to help you sell your home for the highest possible price ASAP

Bought with Patrick J Gallagher • BHHS Fox & Roach-Chestnut Hill
"My job is to find and attract mastery-based agents to the office, protect the culture, and make sure everyone is happy! "


