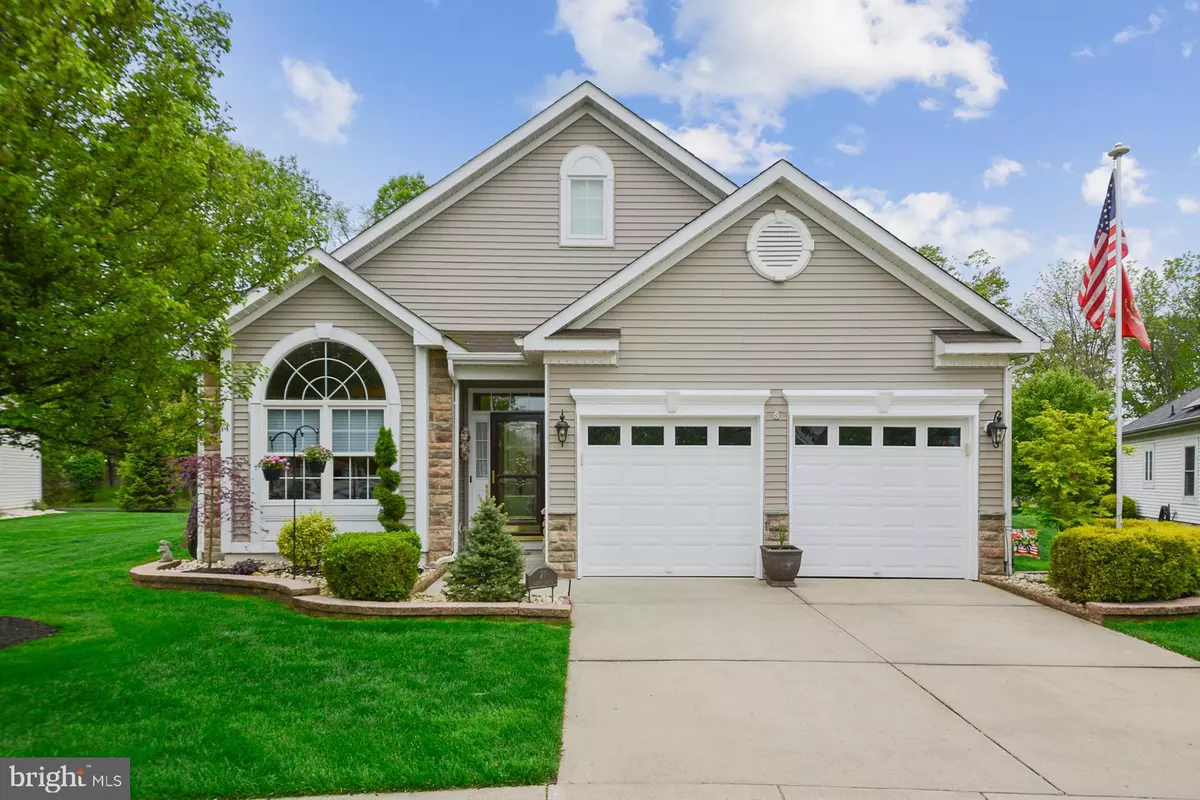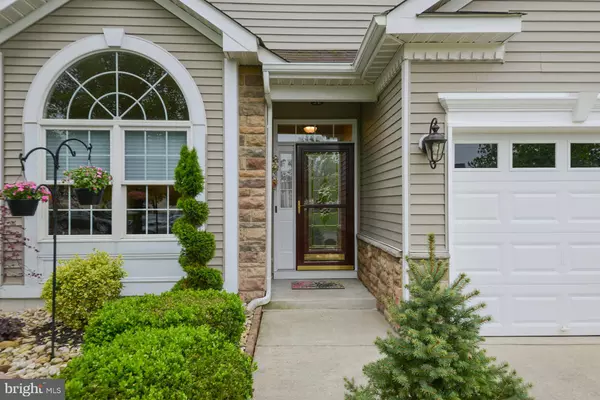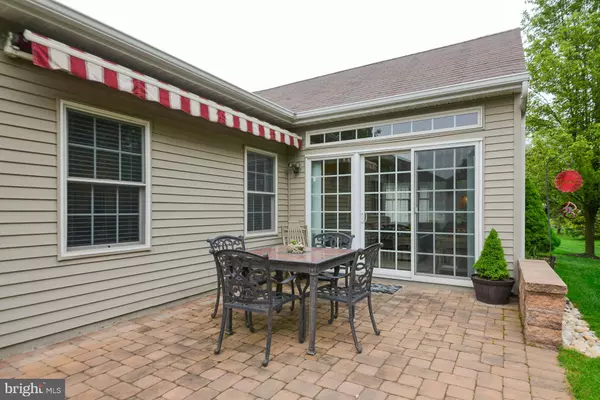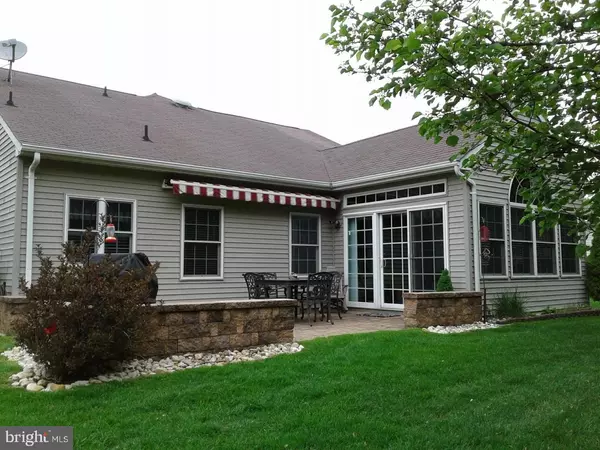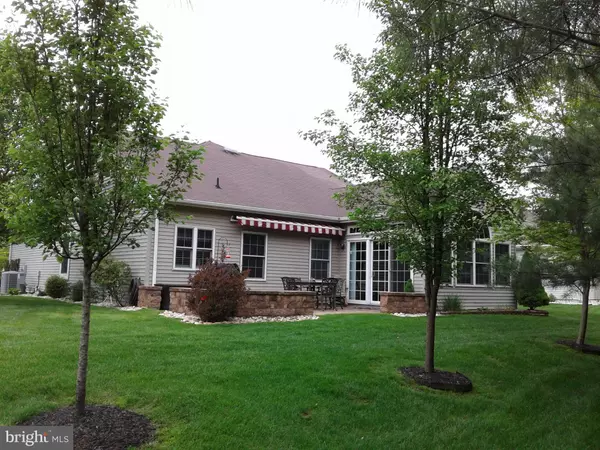$314,000
$314,000
For more information regarding the value of a property, please contact us for a free consultation.
2 Beds
2 Baths
1,789 SqFt
SOLD DATE : 07/25/2019
Key Details
Sold Price $314,000
Property Type Single Family Home
Sub Type Detached
Listing Status Sold
Purchase Type For Sale
Square Footage 1,789 sqft
Price per Sqft $175
Subdivision Greenbriar Horizons
MLS Listing ID NJBL343810
Sold Date 07/25/19
Style Contemporary
Bedrooms 2
Full Baths 2
HOA Fees $155/mo
HOA Y/N Y
Abv Grd Liv Area 1,789
Originating Board BRIGHT
Year Built 2004
Annual Tax Amount $6,450
Tax Year 2018
Lot Size 9,104 Sqft
Acres 0.21
Lot Dimensions 0.00 x 0.00
Property Description
Don't miss this opportunity! Stunning 1 story Southwind model situated on a premium professionally manicured lot in Greenbriar Horizon. The perfect combination of privacy & carefree living with all the bells & whistles! Welcoming front porch entry with leaded glass entry door, 9ft. ceilings, living room/formal dining room combo features a palladium window, vaulted ceiling, custom window treatments, silhouette shades, upgraded lighting, chair rail, neutral tones thru out. Chefs delight kitchen features 42" oak cabinets, granite counter, tiled backsplash, tile flooring, all appliances included: GE Profile self cleaning oven & built in micro, newer built in dishwasher, bottom freezer refrigerator. Generous family room with vaulted ceiling, recessed lighting & Gas fireplace. Bright & cheery sunroom off the family room offers access to the rear EP Henry paver Patio in a park like setting with sitting wall and automatic retractable awing. Master suite with vaulted ceiling, walk in closet with additional shelving, Full bath with raised dual sinks, raised toilet, soaking tub,walk in shower & linen closet. Additional 2nd Bedroom and 2nd full hall bath, Laundry room with built in ironing board cabinet, storage cabinets, LG front load Washer & Dryer included.New Carrier 5 Star rated HVAC with humidifier under warranty, newer water heater, 4 ceiling fans, Anderson tilt in Windows & sliding door, 2 Car garage with auto remotes, additional shelving, upgraded pull down ladder with lifetime warranty provides access to the attic. Additional insulation added in Attic & reinforced flooring for additional storage .
Location
State NJ
County Burlington
Area Florence Twp (20315)
Zoning RESIDENTIAL
Rooms
Other Rooms Living Room, Dining Room, Bedroom 2, Kitchen, Family Room, Bedroom 1, Sun/Florida Room, Laundry, Bathroom 2, Primary Bathroom
Main Level Bedrooms 2
Interior
Interior Features Stain/Lead Glass, Stall Shower, Carpet, Ceiling Fan(s), Chair Railings, Combination Dining/Living, Family Room Off Kitchen, Kitchen - Eat-In, Primary Bath(s), Pantry, Recessed Lighting, Sprinkler System, Upgraded Countertops, Walk-in Closet(s), Window Treatments
Hot Water Natural Gas
Heating Forced Air
Cooling Ceiling Fan(s), Central A/C
Flooring Carpet, Tile/Brick, Laminated
Fireplaces Number 1
Fireplaces Type Marble, Mantel(s), Gas/Propane
Equipment Built-In Microwave, Built-In Range, Dishwasher, Disposal, Dryer - Gas, Dryer - Front Loading, Humidifier, Oven - Self Cleaning, Refrigerator, Washer - Front Loading, Water Heater
Fireplace Y
Window Features Replacement
Appliance Built-In Microwave, Built-In Range, Dishwasher, Disposal, Dryer - Gas, Dryer - Front Loading, Humidifier, Oven - Self Cleaning, Refrigerator, Washer - Front Loading, Water Heater
Heat Source Natural Gas
Laundry Main Floor, Washer In Unit, Dryer In Unit
Exterior
Exterior Feature Patio(s)
Parking Features Garage - Front Entry, Garage Door Opener
Garage Spaces 4.0
Utilities Available Cable TV Available, Phone, Under Ground, Electric Available, Natural Gas Available
Amenities Available Club House, Billiard Room, Common Grounds, Exercise Room, Hot tub, Pool - Outdoor, Swimming Pool, Tennis Courts, Library, Jog/Walk Path, Retirement Community, Spa, Picnic Area, Meeting Room
Water Access N
View Trees/Woods, Pond, Garden/Lawn, Street
Roof Type Pitched,Shingle
Accessibility None
Porch Patio(s)
Attached Garage 2
Total Parking Spaces 4
Garage Y
Building
Lot Description Backs to Trees, Backs - Open Common Area, Front Yard, Landscaping, Rear Yard, SideYard(s)
Story 1
Foundation Slab
Sewer Public Sewer
Water Public
Architectural Style Contemporary
Level or Stories 1
Additional Building Above Grade, Below Grade
Structure Type 9'+ Ceilings,Vaulted Ceilings
New Construction N
Schools
School District Florence Township Public Schools
Others
HOA Fee Include Lawn Maintenance,Snow Removal,Common Area Maintenance,Pool(s),Health Club,All Ground Fee,Management
Senior Community Yes
Age Restriction 55
Tax ID 15-00167 03-00013
Ownership Fee Simple
SqFt Source Assessor
Security Features Security System,Carbon Monoxide Detector(s),Smoke Detector
Acceptable Financing Conventional, FHA, VA
Listing Terms Conventional, FHA, VA
Financing Conventional,FHA,VA
Special Listing Condition Standard
Read Less Info
Want to know what your home might be worth? Contact us for a FREE valuation!

Our team is ready to help you sell your home for the highest possible price ASAP

Bought with Vanessa A Stefanics • RE/MAX Tri County
"My job is to find and attract mastery-based agents to the office, protect the culture, and make sure everyone is happy! "


