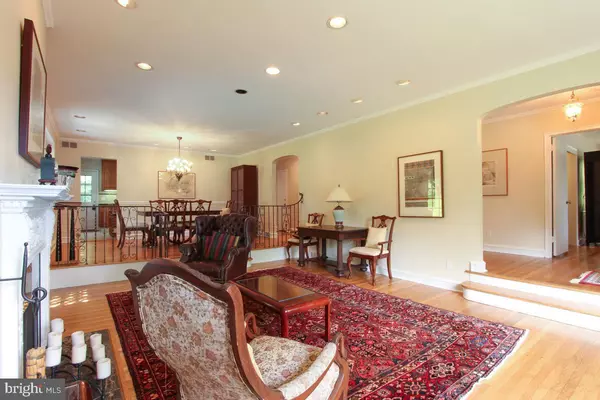$343,000
$335,000
2.4%For more information regarding the value of a property, please contact us for a free consultation.
3 Beds
3 Baths
2,354 SqFt
SOLD DATE : 07/23/2019
Key Details
Sold Price $343,000
Property Type Single Family Home
Sub Type Detached
Listing Status Sold
Purchase Type For Sale
Square Footage 2,354 sqft
Price per Sqft $145
Subdivision Elkins Park
MLS Listing ID PAMC605756
Sold Date 07/23/19
Style Ranch/Rambler
Bedrooms 3
Full Baths 2
Half Baths 1
HOA Y/N N
Abv Grd Liv Area 2,354
Originating Board BRIGHT
Year Built 1950
Annual Tax Amount $10,574
Tax Year 2018
Lot Size 0.400 Acres
Acres 0.4
Lot Dimensions 211.00 x 0.00
Property Description
Situated on a hill overlooking a sycamore lined street in highly sought after Elkins Park, this classic mid-century stone ranch has three bedrooms and two and a half baths. The home features an open floor plan with a gracious flow from the cozy den with a wood burning fireplace to the living room and dining room to the private slate patio. Some of the home's charming details include refinished hardwood floors, crown molding, high ceilings and recessed lighting in the common rooms - den, living room, dining room, kitchen and hall. This single-floor home has lots of windows and glass doors with views of the grounds and an exit to the flagstone patio. The patio rests under a custom-built pergola with ceiling fans, lighting and a coal/wood burning stove - perfect for entertaining. The oversized lot includes mature trees and shrubs and a large fenced backyard. The kitchen has ample cabinet space and a center island with stool seating and additional storage. Behind the sink, wall counters and stove is a custom ceramic tile backsplash that matches the flooring. The light-filled master bedroom, with ample windows facing north and east, has a walk-in closet and en suite bath with tub and separate shower stall. Designed for expansion, the home has a full attic, perfect to use for storage or to add a finished space. On the ground level, there is a large 2 car garage that leads into a utility area, laundry room, a half bath and a sizable room suitable for a home office or workshop with additional closet space. The home has a new heat/central air system (2015), upgraded electrical (2019), new washing machine (2019)and new 50 gallon hot water heater (2018). It is conveniently located near the Library, Wall Park and the restaurants and shops of Elkins Park Square. The home is a ten minute walk from the Elkins Park SEPTA train station; Center City Philadelphia is only 22 minutes away.
Location
State PA
County Montgomery
Area Cheltenham Twp (10631)
Zoning R4
Rooms
Basement Partial
Main Level Bedrooms 3
Interior
Interior Features Floor Plan - Open, Primary Bath(s), Recessed Lighting, Wood Floors, Cedar Closet(s), Crown Moldings, Stall Shower
Hot Water Natural Gas
Heating Forced Air
Cooling Central A/C
Fireplaces Number 1
Fireplaces Type Wood
Equipment Dryer, Washer
Fireplace Y
Appliance Dryer, Washer
Heat Source Natural Gas
Laundry Basement
Exterior
Exterior Feature Patio(s)
Garage Basement Garage
Garage Spaces 2.0
Waterfront N
Water Access N
Accessibility None
Porch Patio(s)
Parking Type Attached Garage, Driveway
Attached Garage 2
Total Parking Spaces 2
Garage Y
Building
Story 1
Sewer Public Sewer
Water Public
Architectural Style Ranch/Rambler
Level or Stories 1
Additional Building Above Grade, Below Grade
New Construction N
Others
Senior Community No
Tax ID 31-00-28630-004
Ownership Fee Simple
SqFt Source Assessor
Special Listing Condition Standard
Read Less Info
Want to know what your home might be worth? Contact us for a FREE valuation!

Our team is ready to help you sell your home for the highest possible price ASAP

Bought with Judith Warren McCoubrey • Compass RE

"My job is to find and attract mastery-based agents to the office, protect the culture, and make sure everyone is happy! "







