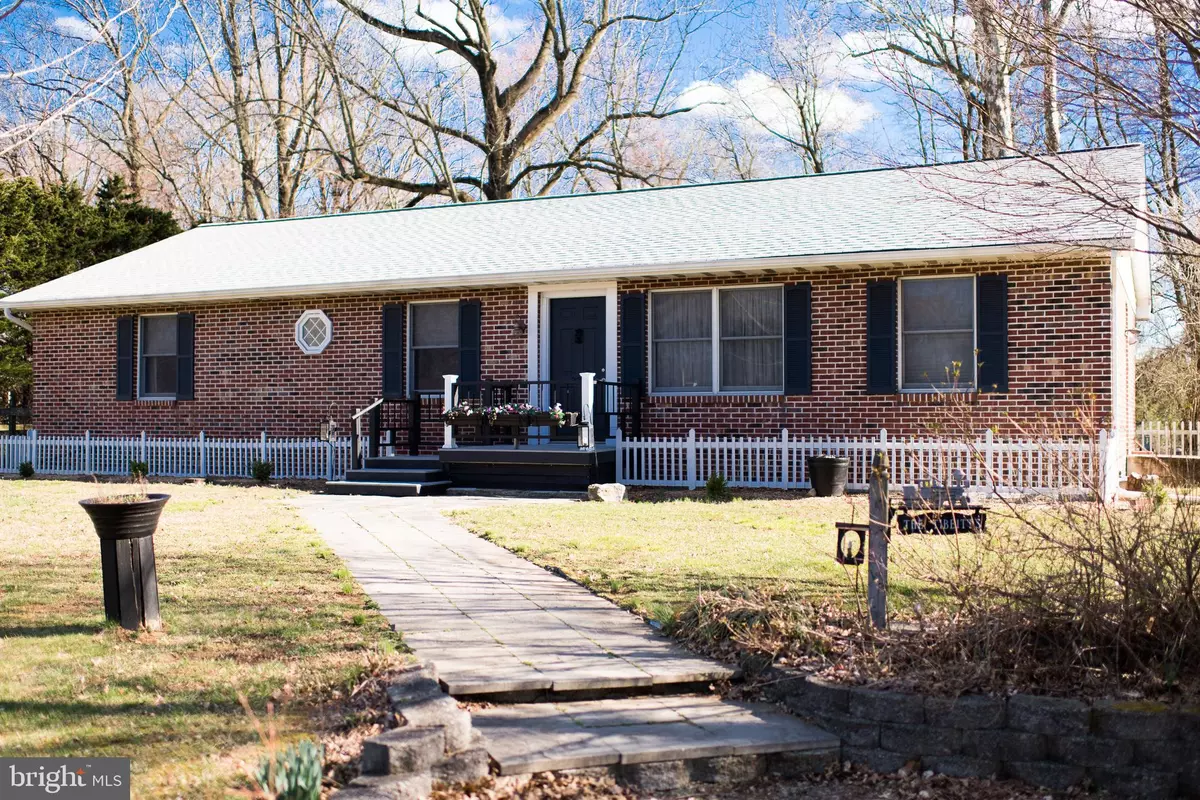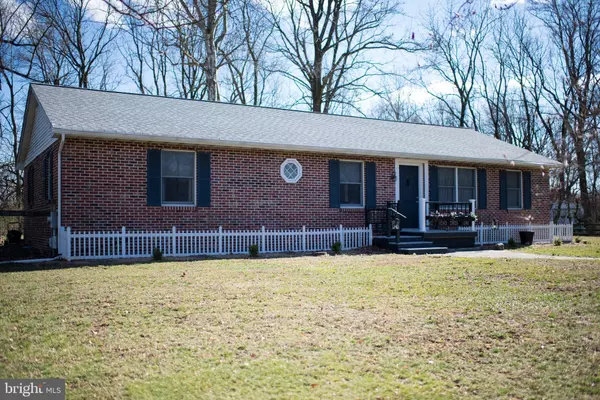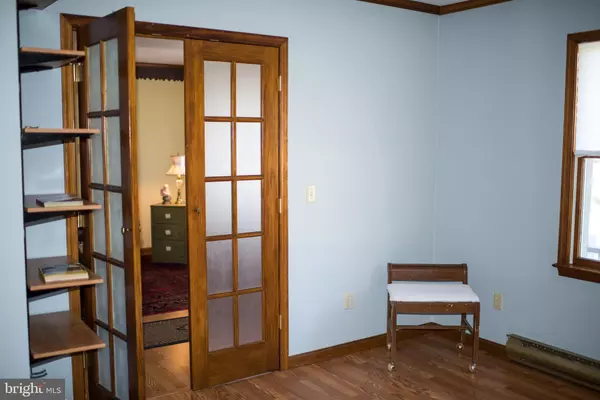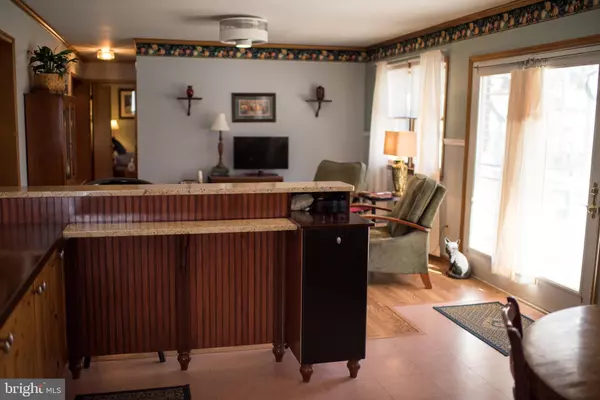$278,000
$278,000
For more information regarding the value of a property, please contact us for a free consultation.
3 Beds
2 Baths
1,650 SqFt
SOLD DATE : 07/24/2019
Key Details
Sold Price $278,000
Property Type Single Family Home
Sub Type Detached
Listing Status Sold
Purchase Type For Sale
Square Footage 1,650 sqft
Price per Sqft $168
Subdivision Crystal Run Farms
MLS Listing ID DENC474662
Sold Date 07/24/19
Style Ranch/Rambler
Bedrooms 3
Full Baths 2
HOA Y/N N
Abv Grd Liv Area 1,650
Originating Board BRIGHT
Year Built 1988
Annual Tax Amount $2,304
Tax Year 2018
Lot Size 1.000 Acres
Acres 1.0
Lot Dimensions 173.20 x 290.20
Property Description
D-9213 Welcome to Crystal Run Farms, an established neighborhood with no deed restrictions located in the award winning Appoquinimink school district! This spacious all brick 3 bed/2 bath home has plenty of room for entertaining family & guests and sits on one full acre in a quiet cul-de-sac with lots of mature trees for privacy. The kitchen features stainless steel appliances, beautiful pine wood cabinets with glass doors & lighting to display china, and a granite top bar with liquor cabinet to store your favorite bottles of wine. There is crown molding throughout the home as well as a central vacuum system. Master bedroom has full ensuite bath with water closet for added privacy. The backyard is an outdoor oasis where wildlife such as deer and blue herons come right up to your back door. On warm summer days, spend time relaxing on the Trex deck or growing your favorite vegetables in the garden planters. When the weather gets cooler, the chiminea outdoor fireplace will keep you warm & cozy as you toast marshmallows or sip hot chocolate by the fire. The backyard also features a frog pond, garden shed, and Dutch garage (John Deere riding lawn mower plus attachments inside the garage are included with the home!). There is a laundry/utility room off the kitchen with a walk-in pantry and 14 cubic foot frostless freezer. Home also features a new roof (2018), new electric hot water heater, new well pump, & new fireblock insulation just installed in the basement. Full unfinished basement with bilco doors offers lots of storage space and rounds out this gem of a home. Schedule your tour today!
Location
State DE
County New Castle
Area South Of The Canal (30907)
Zoning NC40
Rooms
Other Rooms Living Room, Dining Room, Primary Bedroom, Bedroom 2, Bedroom 3, Kitchen, Utility Room
Basement Full, Unfinished, Sump Pump, Walkout Stairs
Main Level Bedrooms 3
Interior
Interior Features Attic, Attic/House Fan, Central Vacuum, Crown Moldings, Kitchen - Eat-In, Primary Bath(s), Stall Shower, Walk-in Closet(s)
Hot Water Electric
Heating Baseboard - Electric
Cooling Whole House Fan
Flooring Ceramic Tile, Laminated, Vinyl
Equipment Built-In Range, Central Vacuum, Dishwasher, Dryer, Freezer, Microwave, Oven/Range - Electric, Refrigerator, Stainless Steel Appliances, Washer
Fireplace N
Appliance Built-In Range, Central Vacuum, Dishwasher, Dryer, Freezer, Microwave, Oven/Range - Electric, Refrigerator, Stainless Steel Appliances, Washer
Heat Source Electric
Laundry Main Floor
Exterior
Exterior Feature Deck(s), Porch(es)
Fence Picket, Partially, Other
Water Access N
Street Surface Black Top
Accessibility None
Porch Deck(s), Porch(es)
Garage N
Building
Lot Description Backs to Trees, Cul-de-sac, Irregular
Story 1
Sewer On Site Septic
Water Well
Architectural Style Ranch/Rambler
Level or Stories 1
Additional Building Above Grade, Below Grade
New Construction N
Schools
Elementary Schools Cedar Lane Early Childhood Center
Middle Schools Alfred G Waters
High Schools Appoquinimink
School District Appoquinimink
Others
Senior Community No
Tax ID 13-007.40-048
Ownership Fee Simple
SqFt Source Assessor
Security Features Smoke Detector
Acceptable Financing Cash, Conventional, FHA, USDA, VA
Listing Terms Cash, Conventional, FHA, USDA, VA
Financing Cash,Conventional,FHA,USDA,VA
Special Listing Condition Standard
Read Less Info
Want to know what your home might be worth? Contact us for a FREE valuation!

Our team is ready to help you sell your home for the highest possible price ASAP

Bought with Maria G Olivera • RE/MAX Premier Properties
"My job is to find and attract mastery-based agents to the office, protect the culture, and make sure everyone is happy! "







