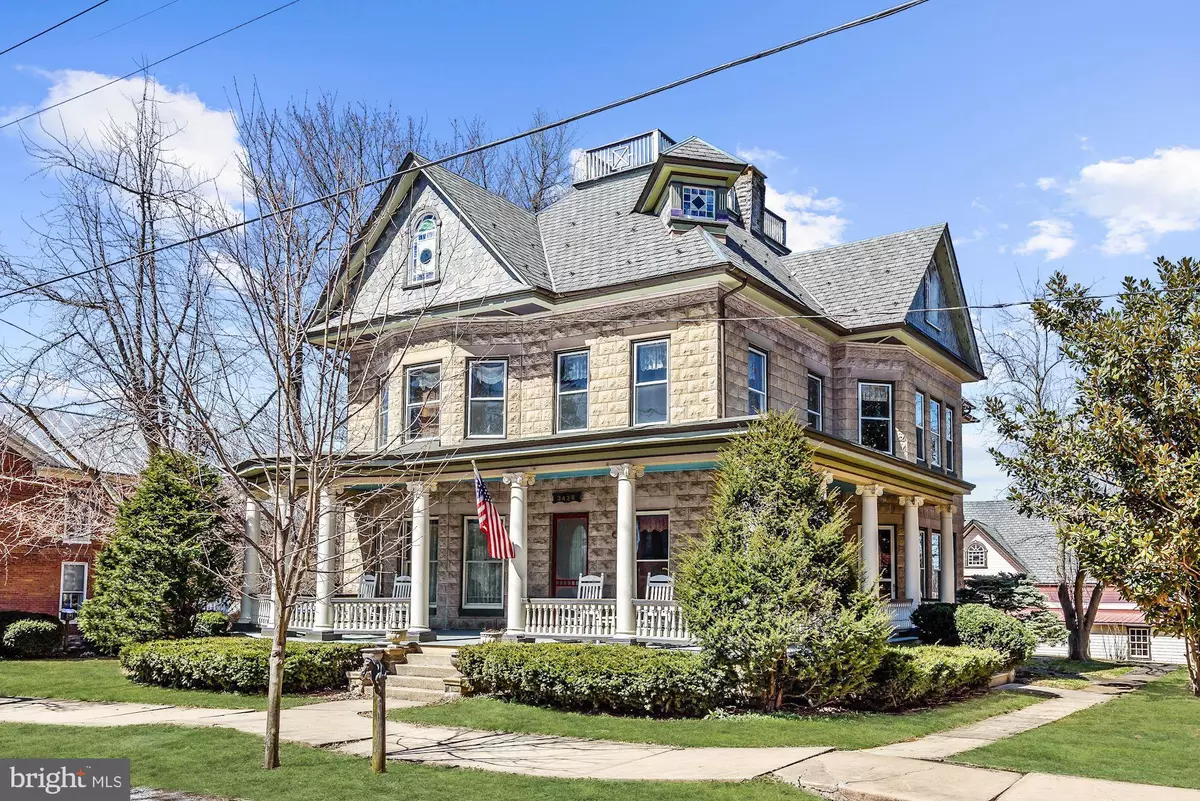$490,000
$525,000
6.7%For more information regarding the value of a property, please contact us for a free consultation.
6 Beds
4 Baths
5,622 SqFt
SOLD DATE : 07/18/2019
Key Details
Sold Price $490,000
Property Type Single Family Home
Sub Type Detached
Listing Status Sold
Purchase Type For Sale
Square Footage 5,622 sqft
Price per Sqft $87
Subdivision Uniontown
MLS Listing ID MDCR182088
Sold Date 07/18/19
Style Victorian
Bedrooms 6
Full Baths 4
HOA Y/N N
Abv Grd Liv Area 5,622
Originating Board BRIGHT
Year Built 1909
Annual Tax Amount $4,683
Tax Year 2018
Lot Size 0.776 Acres
Acres 0.78
Property Description
Timeless elegance and period craftsmanship set the stage for this historic luxury estate home in Uniontown. This late Queen Anne Victorian was built by Luther Kemp (Physician) in 1908 offering a rich and storied history. Come home and be transported to the impressive dignity earned by well-preserved period architecture that boasts authenticity and livability all at once. Finely crafted details and soaring lofty windows travel throughout this magnificent home. Other hallmark features include original door hardware, wood floors, moldings, and incredible built-ins. Opposing formals embellished with ornate pocket doors and beautiful bow windows. The eat-in kitchen is appointed with sleek stainless steel appliances, Quartz counters, island, breakfast bar, a cooktop, a double wall oven, a breakfast room, and decorative backsplash. Ascend to the upper level to find the master bedroom, three additional bedrooms, two full baths, laundry room, and a sunroom highlighted with a hot tub. Adjacent to the main house is the carriage house that serves as a two bedroom guest house | in-law suite, storage, and work shop, ideal for potential rental income. Luxury features and amenities combine with the historic charm offering a very special lifestyle that is sure to impress! Recent Updates: Kitchen floor, refrigerator, dishwasher, upper level bathroom, electric water heater, pressure tank and stainless steel plumbing fixtures, metal roof on the storage and workshop area, and exterior paint. Landscaped grounds, wrap-around covered front porch, stately columns, patios, pool, enclosed porch, deck, partial fencing, extensive hardscape, fig trees, raspberry bushes, and elderberry bushes. A MUST SEE!
Location
State MD
County Carroll
Zoning 010 RESIDENTIAL
Rooms
Other Rooms Living Room, Dining Room, Primary Bedroom, Bedroom 2, Bedroom 3, Bedroom 4, Kitchen, Family Room, Library, Foyer, Breakfast Room, In-Law/auPair/Suite, Laundry, Mud Room, Solarium, Storage Room, Bedroom 6, Screened Porch
Basement Unfinished, Walkout Stairs
Main Level Bedrooms 2
Interior
Interior Features 2nd Kitchen, Attic, Breakfast Area, Built-Ins, Carpet, Ceiling Fan(s), Chair Railings, Combination Dining/Living, Crown Moldings, Dining Area, Double/Dual Staircase, Entry Level Bedroom, Formal/Separate Dining Room, Kitchen - Eat-In, Recessed Lighting, Stain/Lead Glass, Wainscotting, Upgraded Countertops, WhirlPool/HotTub, Window Treatments, Wood Floors, Wood Stove, Other, Floor Plan - Traditional, Kitchen - Island, Kitchen - Table Space, Pantry
Hot Water Oil
Heating Hot Water, Heat Pump(s)
Cooling Central A/C, Other
Flooring Hardwood, Ceramic Tile, Carpet
Fireplaces Number 1
Equipment Cooktop, Dryer, Oven - Double, Oven - Wall, Refrigerator, Stainless Steel Appliances, Stove, Washer
Fireplace Y
Window Features Bay/Bow,Insulated,Double Pane,Screens,Vinyl Clad,Wood Frame
Appliance Cooktop, Dryer, Oven - Double, Oven - Wall, Refrigerator, Stainless Steel Appliances, Stove, Washer
Heat Source Oil, Electric
Laundry Main Floor, Upper Floor
Exterior
Exterior Feature Deck(s), Patio(s), Porch(es), Screened, Wrap Around
Parking Features Garage - Rear Entry, Oversized
Garage Spaces 6.0
Fence Partially
Pool Above Ground
Water Access N
View Garden/Lawn, Trees/Woods
Roof Type Architectural Shingle,Metal,Other
Accessibility Other
Porch Deck(s), Patio(s), Porch(es), Screened, Wrap Around
Total Parking Spaces 6
Garage Y
Building
Lot Description Backs to Trees, Front Yard, Landscaping, Rear Yard, SideYard(s)
Story 3+
Foundation Stone, Other
Sewer On Site Septic
Water Well
Architectural Style Victorian
Level or Stories 3+
Additional Building Above Grade, Below Grade
Structure Type 9'+ Ceilings,Dry Wall,High,Masonry,Other,Paneled Walls
New Construction N
Schools
Elementary Schools Runnymede
Middle Schools Northwest
High Schools Francis Scott Key Senior
School District Carroll County Public Schools
Others
Senior Community No
Tax ID 0702002221
Ownership Fee Simple
SqFt Source Estimated
Security Features Main Entrance Lock,Smoke Detector
Special Listing Condition Standard
Read Less Info
Want to know what your home might be worth? Contact us for a FREE valuation!

Our team is ready to help you sell your home for the highest possible price ASAP

Bought with Kenneth A Grant • RE/MAX Plus
"My job is to find and attract mastery-based agents to the office, protect the culture, and make sure everyone is happy! "







