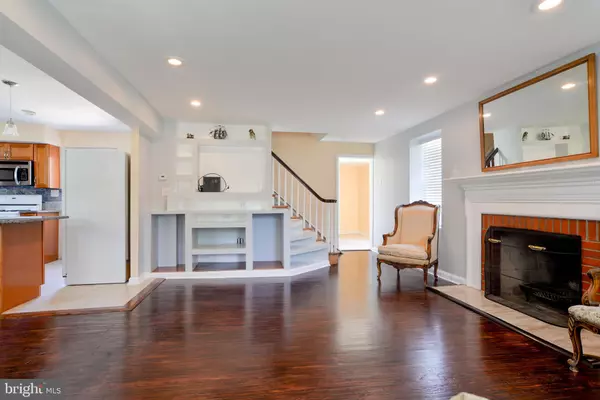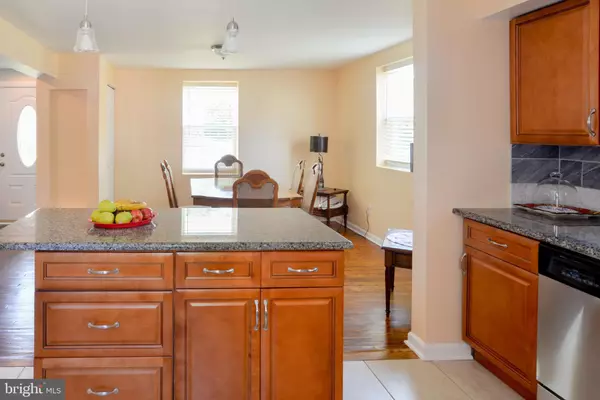$285,000
$299,900
5.0%For more information regarding the value of a property, please contact us for a free consultation.
4 Beds
2 Baths
1,422 SqFt
SOLD DATE : 07/23/2019
Key Details
Sold Price $285,000
Property Type Single Family Home
Sub Type Detached
Listing Status Sold
Purchase Type For Sale
Square Footage 1,422 sqft
Price per Sqft $200
Subdivision Stony Creek
MLS Listing ID PADE493522
Sold Date 07/23/19
Style Cape Cod
Bedrooms 4
Full Baths 2
HOA Y/N N
Abv Grd Liv Area 1,422
Originating Board BRIGHT
Year Built 1955
Annual Tax Amount $6,566
Tax Year 2018
Lot Size 7,928 Sqft
Acres 0.18
Lot Dimensions 65.00 x 97.00
Property Description
Beautiful 4 Bedroom, 2 Full Bath Cap in Springfield School District! MAIN LEVEL FEATURES: Living Room with wood burning fireplace, open to Dining Room, updated Kitchen w/ Granite Counter Tops, Pantry Closet, Honey Oak Cabinetry, Hardwood flooring throughout, and Family Room w/ built ins. This level also includes a Bonus Room with a Full Bath, Laundry area and a separate entrance which makes it perfect for a 4th Bedroom, Office, or In-law suite. UPPER LEVEL FEATURES: 3 Bedrooms w/ hardwood flooring & spacious closets, Renovated Hall Bath w/ tub, and Hallway Linen closet. The partially finished basement awaits your finishing touch. The large back yard is fully fenced and perfect entertaining space. Private Driveway for 3+ Cars and a Car Port/ Patio. Easy access to Routes 95 & 476, Baltimore Pike, Shopping, Colleges, and much more! This home is full of charm and ready for you to make it your own! Schedule your tour today!
Location
State PA
County Delaware
Area Morton Boro (10429)
Zoning R-10 SINGLE FAMILY
Rooms
Other Rooms Living Room, Dining Room, Bedroom 2, Bedroom 3, Kitchen, Basement, Bedroom 1, Laundry, Full Bath, Additional Bedroom
Basement Full
Main Level Bedrooms 1
Interior
Interior Features Combination Kitchen/Dining, Crown Moldings, Entry Level Bedroom, Floor Plan - Open, Kitchen - Island, Recessed Lighting, Pantry, Stall Shower, Upgraded Countertops, Wood Floors
Heating Hot Water
Cooling Central A/C
Flooring Hardwood
Fireplaces Number 1
Fireplaces Type Wood
Fireplace Y
Heat Source Natural Gas
Laundry Has Laundry, Main Floor
Exterior
Exterior Feature Patio(s), Porch(es)
Garage Spaces 1.0
Fence Privacy
Water Access N
Accessibility Ramp - Main Level
Porch Patio(s), Porch(es)
Total Parking Spaces 1
Garage N
Building
Story 2
Sewer Public Sewer
Water Public
Architectural Style Cape Cod
Level or Stories 2
Additional Building Above Grade, Below Grade
New Construction N
Schools
Elementary Schools Sabold
Middle Schools Richardson
High Schools Springfield
School District Springfield
Others
Senior Community No
Tax ID 29-00-00168-00
Ownership Fee Simple
SqFt Source Assessor
Acceptable Financing Cash, Conventional, FHA, VA
Listing Terms Cash, Conventional, FHA, VA
Financing Cash,Conventional,FHA,VA
Special Listing Condition Standard
Read Less Info
Want to know what your home might be worth? Contact us for a FREE valuation!

Our team is ready to help you sell your home for the highest possible price ASAP

Bought with Christine D Hallman • SCOTT REALTY GROUP

"My job is to find and attract mastery-based agents to the office, protect the culture, and make sure everyone is happy! "







