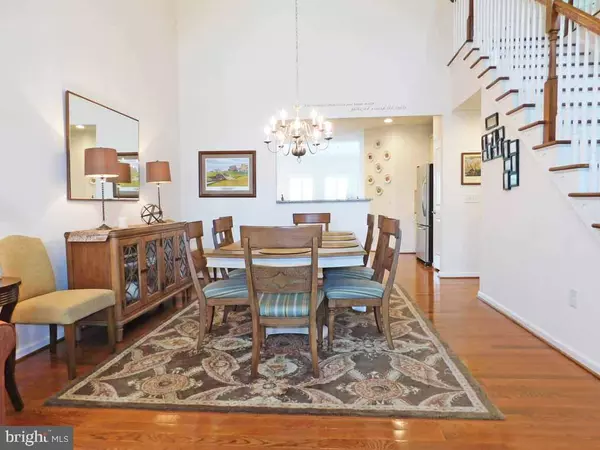$499,000
$499,000
For more information regarding the value of a property, please contact us for a free consultation.
3 Beds
3 Baths
4,352 SqFt
SOLD DATE : 07/23/2019
Key Details
Sold Price $499,000
Property Type Townhouse
Sub Type Interior Row/Townhouse
Listing Status Sold
Purchase Type For Sale
Square Footage 4,352 sqft
Price per Sqft $114
Subdivision Stony Creek Farms
MLS Listing ID PAMC609732
Sold Date 07/23/19
Style Carriage House
Bedrooms 3
Full Baths 2
Half Baths 1
HOA Fees $360/mo
HOA Y/N Y
Abv Grd Liv Area 3,320
Originating Board BRIGHT
Year Built 2013
Annual Tax Amount $5,923
Tax Year 2020
Lot Size 2,288 Sqft
Acres 0.05
Lot Dimensions x 0.00
Property Description
This beautiful carriage home is in move-in condition with a neutral d cor in this 55 and better gated community. The main level has an open floor plan featuring vaulted ceilings, recessed lighting, custom shutters and hardwood floors. The Kitchen has granite countertops, tile backsplash, under cabinet lighting, S/S appliances, double sink and pantry. Master Suite with walk-in closet and bath with tile floor and shower with seat. Family Room, Powder Room and Laundry Room with sink complete the main level. Relax on the spacious timber tech deck with retractable awning and steps to the rear yard. The upper level includes a Loft, 2 nice sized bedrooms, bath, finished storage room and custom shutters. The finished Basement with daylight windows is large enough to accommodate multiple living activities. The unfinished area provides ample storage. Other upgrades include a home generator and sprinkler system for the front and rear areas. Stony Creek Farms offers the best in maintenance free living as the HOA is responsible for exterior of the home including the roof, trash, lawn, snow removal to your front door plus a clubhouse, heated pool and walking trails throughout the Community. Conveniently located to shopping, restaurants, major roads and more. Call today!
Location
State PA
County Montgomery
Area Worcester Twp (10667)
Zoning AQRC
Rooms
Other Rooms Living Room, Dining Room, Primary Bedroom, Bedroom 2, Bedroom 3, Kitchen, Family Room, Laundry, Loft
Basement Daylight, Full
Main Level Bedrooms 1
Interior
Interior Features Ceiling Fan(s), Kitchen - Eat-In, Primary Bath(s), Pantry, Recessed Lighting, Stall Shower, Upgraded Countertops, Walk-in Closet(s), Wood Floors
Heating Forced Air
Cooling Central A/C
Flooring Hardwood, Carpet, Ceramic Tile
Equipment Dishwasher, Disposal, Built-In Microwave, Built-In Range, Microwave, Oven - Self Cleaning, Stainless Steel Appliances
Fireplace N
Window Features Energy Efficient
Appliance Dishwasher, Disposal, Built-In Microwave, Built-In Range, Microwave, Oven - Self Cleaning, Stainless Steel Appliances
Heat Source Natural Gas
Laundry Main Floor
Exterior
Exterior Feature Deck(s)
Parking Features Garage Door Opener, Inside Access
Garage Spaces 2.0
Utilities Available Cable TV
Amenities Available Club House, Swimming Pool
Water Access N
Roof Type Shingle
Accessibility None
Porch Deck(s)
Attached Garage 1
Total Parking Spaces 2
Garage Y
Building
Lot Description Front Yard, Rear Yard
Story 2
Sewer Public Sewer
Water Public
Architectural Style Carriage House
Level or Stories 2
Additional Building Above Grade, Below Grade
Structure Type 9'+ Ceilings,High,Vaulted Ceilings
New Construction N
Schools
School District Methacton
Others
Pets Allowed Y
HOA Fee Include Common Area Maintenance,Ext Bldg Maint,Lawn Maintenance,Management,Pool(s),Snow Removal,Trash
Senior Community Yes
Age Restriction 55
Tax ID 67-00-02623-672
Ownership Fee Simple
SqFt Source Assessor
Security Features Security Gate
Acceptable Financing Cash, Conventional, FHA 203(b), VA
Listing Terms Cash, Conventional, FHA 203(b), VA
Financing Cash,Conventional,FHA 203(b),VA
Special Listing Condition Standard
Pets Allowed Case by Case Basis
Read Less Info
Want to know what your home might be worth? Contact us for a FREE valuation!

Our team is ready to help you sell your home for the highest possible price ASAP

Bought with Lei Barry • Keller Williams Real Estate-Blue Bell
"My job is to find and attract mastery-based agents to the office, protect the culture, and make sure everyone is happy! "







