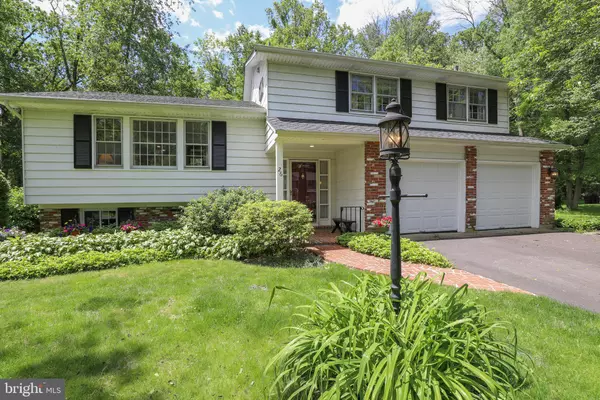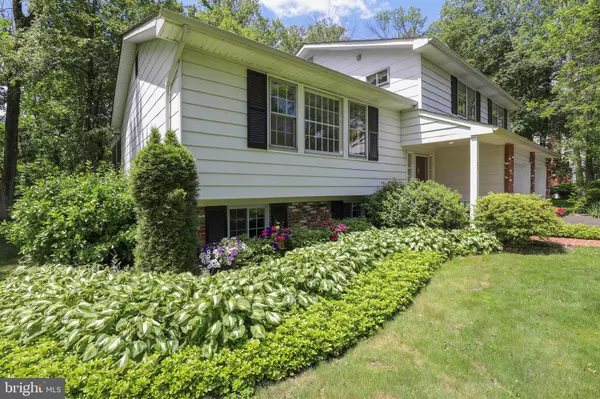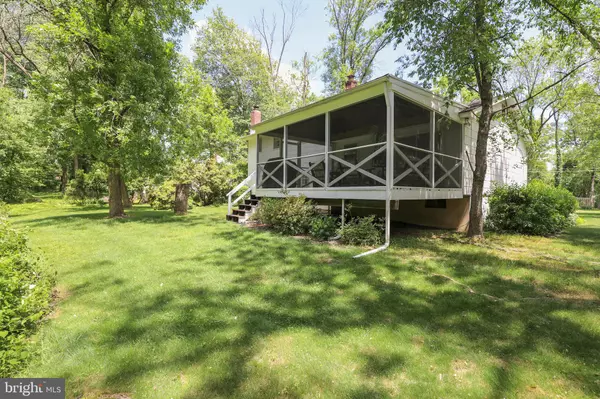$410,000
$398,900
2.8%For more information regarding the value of a property, please contact us for a free consultation.
4 Beds
4 Baths
1,684 SqFt
SOLD DATE : 07/23/2019
Key Details
Sold Price $410,000
Property Type Single Family Home
Sub Type Detached
Listing Status Sold
Purchase Type For Sale
Square Footage 1,684 sqft
Price per Sqft $243
Subdivision Valley View
MLS Listing ID PABU469458
Sold Date 07/23/19
Style Split Level
Bedrooms 4
Full Baths 2
Half Baths 2
HOA Y/N N
Abv Grd Liv Area 1,684
Originating Board BRIGHT
Year Built 1964
Annual Tax Amount $6,537
Tax Year 2018
Lot Dimensions 112.00 x 139.00
Property Description
This well cared for 4 bedroom, 2.5 bath, split-level home sits on a private, tree-filled property in a quiet, low-traffic neighborhood. It's abundant storage stands out as another of its special qualities. It has a private and peaceful screened-in porch as well as a 2-car garage and a basement with bonus room. The entry level begins with a foyer offering a large coat and storage closet, a half bath, and a family room that has a wood-burning fireplace, built-in shelving and cabinet unit, access to the backyard, and convenient direct access to the kitchen. The main level of the home offers a living room, dining room, and kitchen all of which are neutral in color, clean, and freshly painted. The kitchen has an updated stove, dishwasher, and microwave as well as granite countertops. The upper level offers a main bedroom with ensuite and easy access to attic storage through the large closet. There are 3 additional bedrooms and a full hall bath. Upgrades include, newer roof, driveway, brick walkway, furnace, A/C, garbage disposal, stove, and dryer. There are hardwoods under most of the carpeting.
Location
State PA
County Bucks
Area Lower Makefield Twp (10120)
Zoning R2
Rooms
Other Rooms Living Room, Dining Room, Primary Bedroom, Bedroom 2, Bedroom 3, Kitchen, Family Room, Foyer, Bedroom 1, Primary Bathroom, Full Bath, Half Bath
Basement Full
Interior
Interior Features Carpet, Kitchen - Table Space, Recessed Lighting, Stall Shower, Wood Floors
Heating Forced Air
Cooling Central A/C
Flooring Hardwood, Carpet, Ceramic Tile
Fireplaces Number 1
Fireplaces Type Brick
Equipment Dishwasher, Washer, Dryer
Fireplace Y
Appliance Dishwasher, Washer, Dryer
Heat Source Natural Gas
Laundry Basement
Exterior
Exterior Feature Porch(es)
Parking Features Inside Access
Garage Spaces 2.0
Water Access N
View Creek/Stream, Trees/Woods
Roof Type Architectural Shingle
Accessibility None
Porch Porch(es)
Attached Garage 2
Total Parking Spaces 2
Garage Y
Building
Lot Description Backs to Trees, Corner, Front Yard, Stream/Creek
Story 3+
Sewer Public Sewer
Water Public
Architectural Style Split Level
Level or Stories 3+
Additional Building Above Grade, Below Grade
New Construction N
Schools
Elementary Schools Eleanor Ro
Middle Schools Pennwood
High Schools Pennbury
School District Pennsbury
Others
Senior Community No
Tax ID 20-048-027
Ownership Fee Simple
SqFt Source Assessor
Acceptable Financing Cash, Conventional, FHA, VA
Listing Terms Cash, Conventional, FHA, VA
Financing Cash,Conventional,FHA,VA
Special Listing Condition Standard
Read Less Info
Want to know what your home might be worth? Contact us for a FREE valuation!

Our team is ready to help you sell your home for the highest possible price ASAP

Bought with Patricia A McFadden • Coldwell Banker Hearthside

"My job is to find and attract mastery-based agents to the office, protect the culture, and make sure everyone is happy! "







