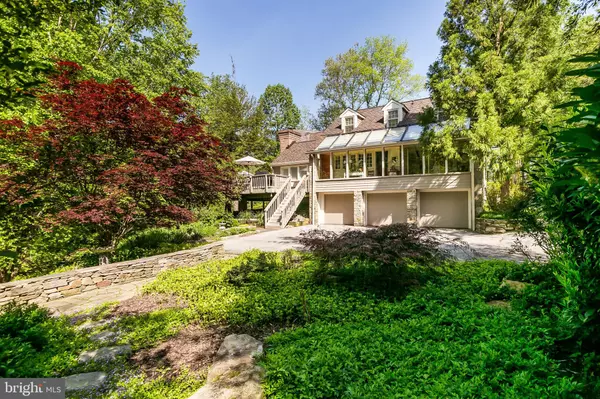$1,175,000
$1,235,000
4.9%For more information regarding the value of a property, please contact us for a free consultation.
4 Beds
5 Baths
4,862 SqFt
SOLD DATE : 07/22/2019
Key Details
Sold Price $1,175,000
Property Type Single Family Home
Sub Type Detached
Listing Status Sold
Purchase Type For Sale
Square Footage 4,862 sqft
Price per Sqft $241
Subdivision Rockland Village
MLS Listing ID MDBC435092
Sold Date 07/22/19
Style Transitional
Bedrooms 4
Full Baths 4
Half Baths 1
HOA Fees $76/ann
HOA Y/N Y
Abv Grd Liv Area 4,562
Originating Board BRIGHT
Year Built 1760
Annual Tax Amount $9,902
Tax Year 2018
Lot Size 0.500 Acres
Acres 0.5
Property Description
NEW PRICE! Originally Bell's Tavern, circa 1760, 10122 Falls Road is a one-of-a-kind home nestled off a private lane in historic Rockland Village. Surrounded by woodlands, stone walls, secret paths and extensive landscaping, this impeccably maintained home combines historic elements with a uniquely contemporary aesthetic. You enter historic Rockland down a private lane and are led through a lovely stone entrance to the home. The welcoming front porch wraps around to the rear of the home and unfolds onto a spacious deck offering sweeping views of natural forest, manicured gardens and contemplative privacy. Once inside, the home offers numerous living areas including a cozy living room, originally Bell's Tavern, with hardwood floors, beamed ceilings and a wood-burning stove for cold, dark winter nights. The dining room flows into the gorgeous brick-floored sunroom showcasing floor-to-ceiling windows and overlooking stone paths and an English garden. You'll appreciate the direct access to both the kitchen and the expansive deck from the sunroom and family room offering the perfect flow for entertaining. The cook's kitchen is warm and inviting with a large center island, brick floors and beamed ceiling. Features include a Viking stove, Sub Zero refrigerator, honed granite and butcher block counters, abundant cabinetry and adjacency to the light-filled sunroom, dining room and family room. The impeccably designed family room serves as the home's centerpiece complete with vaulted ceilings, an expanse of windows and a wood-burning fireplace. Just off the family room, you can curl up in the sun-filled den or escape to the office and library. It's a home where both the entertainment and living possibilities are endless. A contemporary floating staircase takes you to the master bedroom suite with a fireplace, dressing room, walk-in closet and a charming loft area, accessible only by a stationary ladder. Three additional bedrooms and two more full baths await on the other side of the dressing room giving maximum privacy to the master suite. Legend has it that Lincoln actually slept in one of the "Bell's Tavern" bedrooms so that one is affectionately referred to as the "Lincoln bedroom" and includes a winding, back staircase that takes you to a hidden, fully finished attic. Finally, a large lower level reveals another family/play room, laundry room, full bath and a wine storage room. There is a 3-bay attached garage with a large utility room and workshop just beyond. If you desire a home offering a rich palette of design elements in a most idyllic setting and just a stone's throw from I 83 and 695, you will want to call 10122 Falls Road your next home -- one-of-a-kind and gracious beyond compare.
Location
State MD
County Baltimore
Zoning RESIDENTIAL
Rooms
Other Rooms Living Room, Dining Room, Primary Bedroom, Bedroom 2, Bedroom 3, Bedroom 4, Kitchen, Family Room, Den, Library, Laundry, Loft, Office, Solarium, Workshop, Attic
Basement Connecting Stairway, Garage Access, Partially Finished, Sump Pump, Workshop
Interior
Interior Features Built-Ins, Carpet, Chair Railings, Crown Moldings, Dining Area, Double/Dual Staircase, Exposed Beams, Family Room Off Kitchen, Formal/Separate Dining Room, Kitchen - Gourmet, Kitchen - Island, Primary Bath(s), Recessed Lighting, Walk-in Closet(s), Window Treatments, Wood Floors
Hot Water Propane
Heating Forced Air
Cooling Central A/C
Flooring Wood, Tile/Brick, Slate, Carpet
Fireplaces Number 3
Fireplaces Type Mantel(s), Wood, Gas/Propane
Equipment Built-In Microwave, Built-In Range, Dishwasher, Disposal, Dryer, Icemaker, Oven - Wall, Range Hood, Refrigerator, Stainless Steel Appliances, Washer, Water Heater
Fireplace Y
Window Features Wood Frame,Screens
Appliance Built-In Microwave, Built-In Range, Dishwasher, Disposal, Dryer, Icemaker, Oven - Wall, Range Hood, Refrigerator, Stainless Steel Appliances, Washer, Water Heater
Heat Source Propane - Owned
Laundry Lower Floor
Exterior
Exterior Feature Deck(s), Porch(es)
Parking Features Garage - Rear Entry, Garage Door Opener, Inside Access
Garage Spaces 7.0
Utilities Available Cable TV, Under Ground, Propane
Amenities Available Common Grounds, Jog/Walk Path
Water Access N
View Scenic Vista, Trees/Woods
Roof Type Shake,Slate
Accessibility None
Porch Deck(s), Porch(es)
Attached Garage 3
Total Parking Spaces 7
Garage Y
Building
Lot Description Landscaping, No Thru Street, Private, Backs to Trees, Backs - Open Common Area
Story 2.5
Sewer Public Sewer
Water Public
Architectural Style Transitional
Level or Stories 2.5
Additional Building Above Grade, Below Grade
Structure Type Cathedral Ceilings,Beamed Ceilings,Wood Walls,Plaster Walls
New Construction N
Schools
School District Baltimore County Public Schools
Others
HOA Fee Include Road Maintenance,Common Area Maintenance,Water
Senior Community No
Tax ID 04031900003619
Ownership Fee Simple
SqFt Source Estimated
Security Features Electric Alarm
Acceptable Financing Cash, Conventional, FHA, VA
Horse Property N
Listing Terms Cash, Conventional, FHA, VA
Financing Cash,Conventional,FHA,VA
Special Listing Condition Standard
Read Less Info
Want to know what your home might be worth? Contact us for a FREE valuation!

Our team is ready to help you sell your home for the highest possible price ASAP

Bought with Kate C Meyer • Monument Sotheby's International Realty
"My job is to find and attract mastery-based agents to the office, protect the culture, and make sure everyone is happy! "







