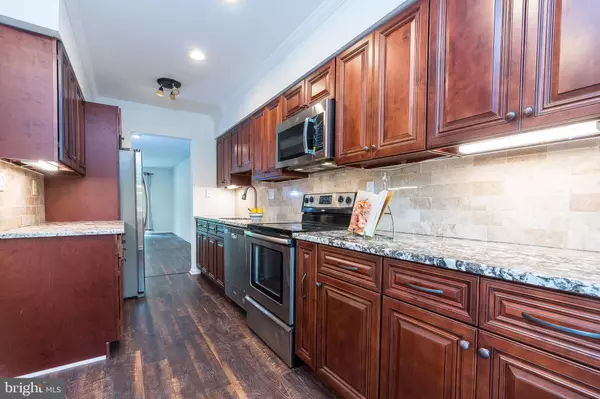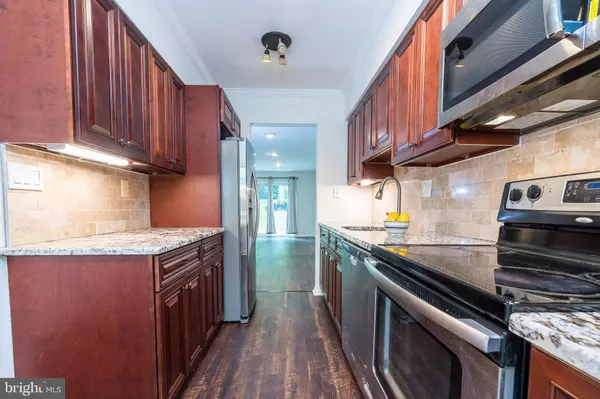$305,000
$300,000
1.7%For more information regarding the value of a property, please contact us for a free consultation.
3 Beds
3 Baths
1,538 SqFt
SOLD DATE : 07/22/2019
Key Details
Sold Price $305,000
Property Type Condo
Sub Type Condo/Co-op
Listing Status Sold
Purchase Type For Sale
Square Footage 1,538 sqft
Price per Sqft $198
Subdivision Chesterbrook/Paddo
MLS Listing ID PACT482120
Sold Date 07/22/19
Style Colonial
Bedrooms 3
Full Baths 2
Half Baths 1
Condo Fees $215/mo
HOA Y/N N
Abv Grd Liv Area 1,538
Originating Board BRIGHT
Year Built 1983
Annual Tax Amount $3,649
Tax Year 2018
Lot Size 1,538 Sqft
Acres 0.04
Lot Dimensions 0.00 x 0.00
Property Description
Welcome to the Paddock, the most convenient community within beautiful Chesterbrook! 336 Paddock Court is a lovely 3 bedroom, 2-1/2 baths - one bath on every floor, home waiting for its new owners!! This is a beautiful upgraded home in a great location. The hardwood foyer opens to the living room and kitchen. A striking color of Engineered Vinyl was installed in May, 2019 in all the rooms on the first floor. New Carpeting was installed in May, 2019, throughout the rest of the home and has a life time installation warranty for buckling, etc. All the windows are Energy Star Qualified installed by Lowes with a Life-Time Warranty. The entire home has recently been painted. A Nest Thermostat is included. The roof is also covered by the Association Fee. The eat-in kitchen was upgraded in May, 2019, with a new Microwave, Dishwasher, Backsplash, Recessed Lighting, Granite Countertops, Slow Close Cabinetry with plenty of Cabinet space, Stainless Steel Appliances. There is an upgraded half bath and a large, deep, hall closet for storage and coats. The large living room/dining area features a wood burning brick corner fireplace, Triple Window Slider to back Patio with lovely views. The second level includes the Master Bedroom, double closets, ceiling fan, door to the 2nd floor bath, which is spectacular with tile flooring and a lovely tile bath/shower, and conveniently houses the Samsung Washer & Dryer, access to the Balcony from the Master Bedroom with a door and screen door leading to the Balcony enjoy the view!! The second bedroom is on this level as well and has hall access to the 2nd floor bath. The 3rd floor bedroom has a sitting area as well with three spacious closets, a ceiling fan, a full bathroom with tile flooring and the Whole House Fan. This beautiful home Located in the #1 School District in Pa. - Tredyffrin-Eastown School District, close to Main Line trains, shopping, and easy access to the PA Turnpike, 76, 202 and 422 and just minutes from many shopping centers including the King of Prussia Mall and Main Line. Wilson Park is right around the corner! This home is waiting for you - Don't miss out!!
Location
State PA
County Chester
Area Tredyffrin Twp (10343)
Zoning OA
Direction Northwest
Rooms
Other Rooms Living Room, Bedroom 2, Bedroom 3, Kitchen, Bathroom 2, Bathroom 3, Primary Bathroom
Interior
Interior Features Attic/House Fan, Ceiling Fan(s), Carpet, Combination Dining/Living, Efficiency, Kitchen - Eat-In, Recessed Lighting, Stall Shower, Tub Shower, Wood Floors
Hot Water Electric
Heating Heat Pump(s)
Cooling Central A/C
Flooring Wood, Tile/Brick, Partially Carpeted
Fireplaces Number 1
Fireplaces Type Corner, Brick
Equipment Built-In Microwave, Built-In Range, Dishwasher, Disposal, Dryer - Electric, Energy Efficient Appliances, Icemaker, Oven - Self Cleaning, Oven - Single, Refrigerator, Stainless Steel Appliances, Washer
Furnishings No
Fireplace Y
Window Features Double Pane,Energy Efficient,ENERGY STAR Qualified,Screens,Sliding
Appliance Built-In Microwave, Built-In Range, Dishwasher, Disposal, Dryer - Electric, Energy Efficient Appliances, Icemaker, Oven - Self Cleaning, Oven - Single, Refrigerator, Stainless Steel Appliances, Washer
Heat Source Electric
Laundry Upper Floor
Exterior
Parking On Site 2
Amenities Available Common Grounds
Water Access N
View Garden/Lawn
Roof Type Pitched,Shingle
Street Surface Black Top
Accessibility 2+ Access Exits
Garage N
Building
Story 3+
Sewer Public Sewer
Water Public
Architectural Style Colonial
Level or Stories 3+
Additional Building Above Grade, Below Grade
Structure Type Dry Wall
New Construction N
Schools
School District Tredyffrin-Easttown
Others
Pets Allowed Y
HOA Fee Include All Ground Fee,Common Area Maintenance,Ext Bldg Maint,Lawn Care Rear,Lawn Care Front,Lawn Maintenance,Snow Removal,Trash
Senior Community No
Tax ID 43-05 -1700
Ownership Condominium
Acceptable Financing Cash, Conventional, FHA, VA
Horse Property N
Listing Terms Cash, Conventional, FHA, VA
Financing Cash,Conventional,FHA,VA
Special Listing Condition Standard
Pets Allowed Case by Case Basis
Read Less Info
Want to know what your home might be worth? Contact us for a FREE valuation!

Our team is ready to help you sell your home for the highest possible price ASAP

Bought with Yan X Cai • RE/MAX Action Realty-Horsham

"My job is to find and attract mastery-based agents to the office, protect the culture, and make sure everyone is happy! "







