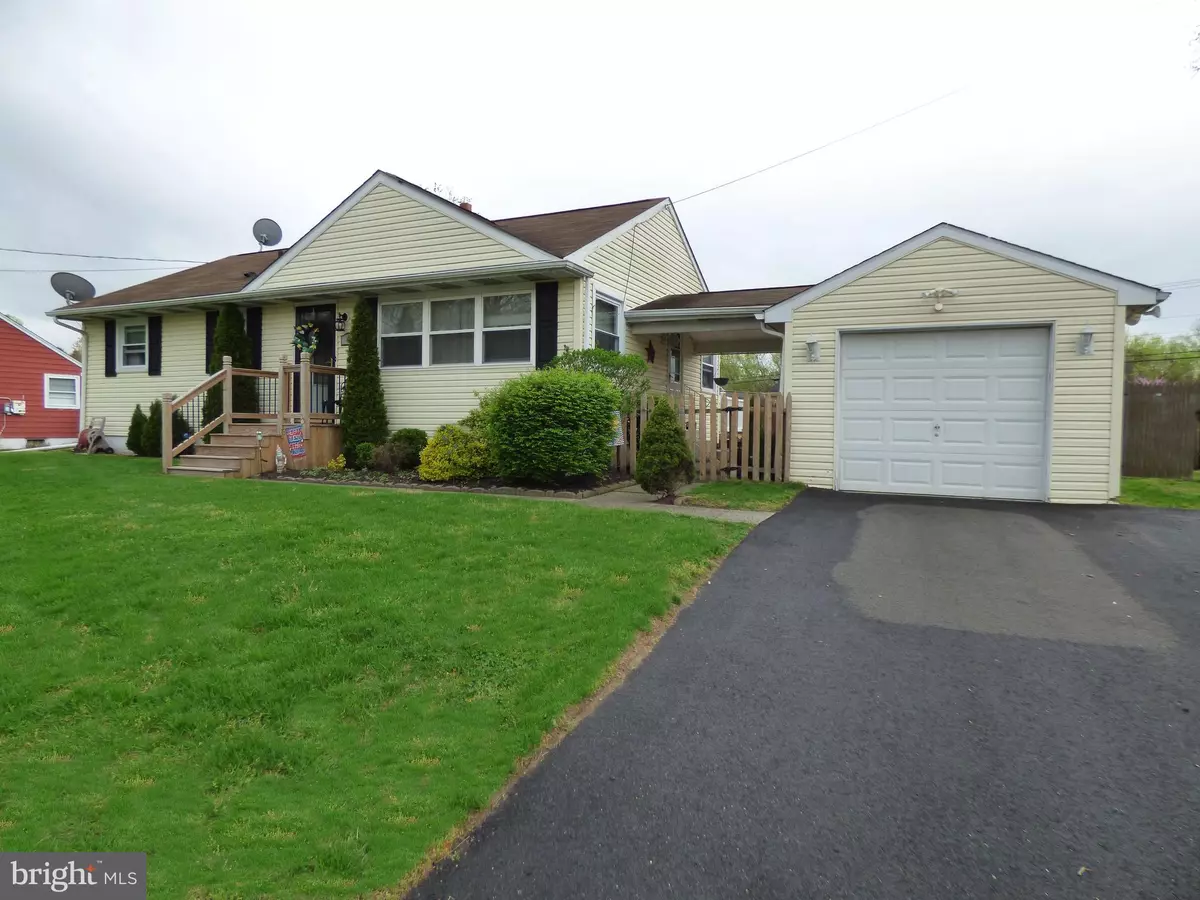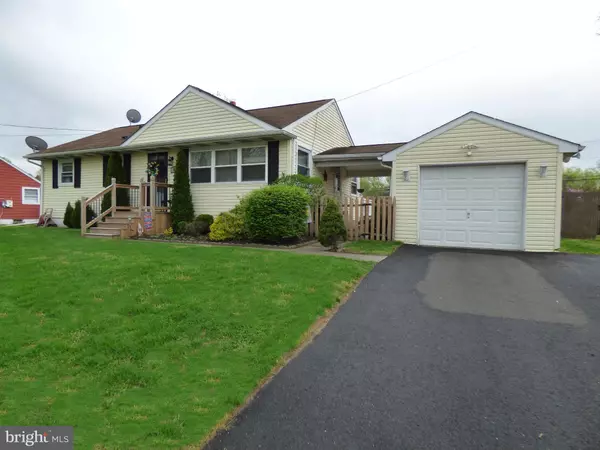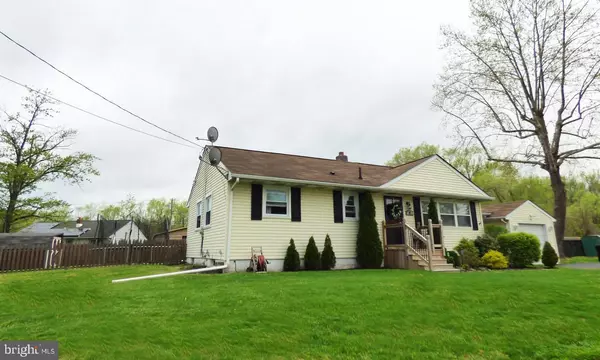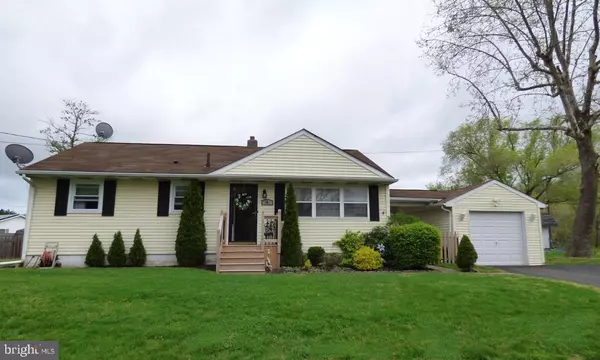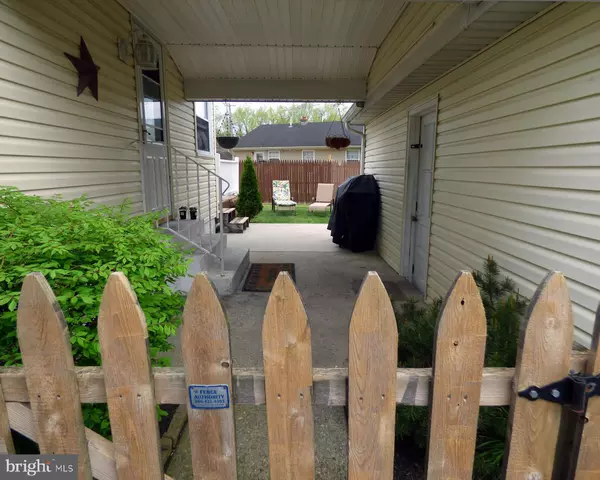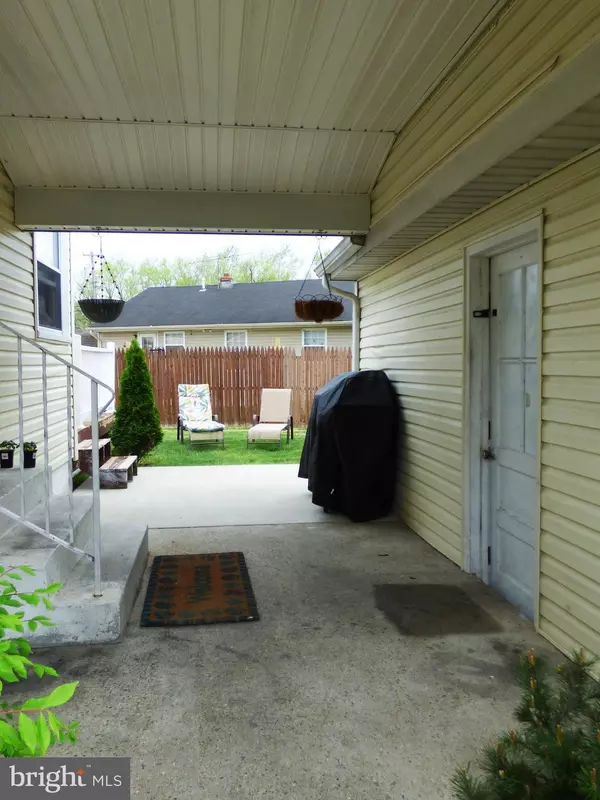$170,000
$169,900
0.1%For more information regarding the value of a property, please contact us for a free consultation.
3 Beds
1 Bath
1,872 SqFt
SOLD DATE : 07/22/2019
Key Details
Sold Price $170,000
Property Type Single Family Home
Sub Type Detached
Listing Status Sold
Purchase Type For Sale
Square Footage 1,872 sqft
Price per Sqft $90
Subdivision None Available
MLS Listing ID NJSA133802
Sold Date 07/22/19
Style Ranch/Rambler
Bedrooms 3
Full Baths 1
HOA Y/N N
Abv Grd Liv Area 936
Originating Board BRIGHT
Year Built 1955
Annual Tax Amount $3,714
Tax Year 2018
Lot Size 9,583 Sqft
Acres 0.22
Lot Dimensions 0.00 x 0.00
Property Description
What a beautiful and very well maintained home. Pride of home ownership is evident in this rancher. The owner has made several improvements including new windows, new bathroom, new front landing, new fence and new driveway. The deck overlooking the private back yard is currently in the process of being refinished. This house has a fully finished basement and is ready for you. The bright living room with beautiful Pergo flooring welcome you into this stunning home. Well maintained and private back yard with its beautiful deck is a heaven for summer BBQs and any dog would love it. The large, fully finished basement with an overabundance of storage storage space has more than enough room for a guest room and an additional bathroom would be easy installed if desired. The home offers a detached garage with a breeze-way. Come and take a look. High school students have a choice to go to the Votech or PG/Carneys Point high school. Owner might consider a lease to own option for qualified buyer.
Location
State NJ
County Salem
Area Oldmans Twp (21707)
Zoning RESIDENTIAL
Rooms
Other Rooms Living Room, Bedroom 2, Kitchen, Family Room, Bedroom 1, Office, Bathroom 3
Basement Fully Finished, Heated, Shelving, Windows
Main Level Bedrooms 3
Interior
Interior Features Carpet, Ceiling Fan(s), Entry Level Bedroom, Kitchen - Eat-In
Hot Water Electric
Heating Forced Air
Cooling Central A/C
Flooring Carpet, Hardwood
Fireplace N
Heat Source Natural Gas
Laundry Main Floor
Exterior
Exterior Feature Deck(s), Breezeway
Parking Features Garage - Side Entry
Garage Spaces 3.0
Fence Board
Water Access N
View Garden/Lawn
Roof Type Pitched
Accessibility None
Porch Deck(s), Breezeway
Total Parking Spaces 3
Garage Y
Building
Story 1
Foundation Block
Sewer On Site Septic
Water Public
Architectural Style Ranch/Rambler
Level or Stories 1
Additional Building Above Grade, Below Grade
Structure Type Dry Wall
New Construction N
Schools
Elementary Schools Oldmans Township School
Middle Schools Oldmans M.S.
High Schools Penns Grove H.S.
School District Oldmans Township Public Schools
Others
Pets Allowed Y
Senior Community No
Tax ID 07-00033-00030
Ownership Fee Simple
SqFt Source Assessor
Acceptable Financing Cash, Conventional, FHA, Lease Purchase, USDA, VA
Listing Terms Cash, Conventional, FHA, Lease Purchase, USDA, VA
Financing Cash,Conventional,FHA,Lease Purchase,USDA,VA
Special Listing Condition Standard
Pets Allowed Cats OK, Dogs OK
Read Less Info
Want to know what your home might be worth? Contact us for a FREE valuation!

Our team is ready to help you sell your home for the highest possible price ASAP

Bought with ARTHUR A PLAGGE III • Pino Agency
"My job is to find and attract mastery-based agents to the office, protect the culture, and make sure everyone is happy! "


